
About Hungarian architecture and the shared life of two architects
Interview with Katalin Csillag and Zsolt Gunther (3h architecture)
published in issue 7 of the magazine ARCHITECT+
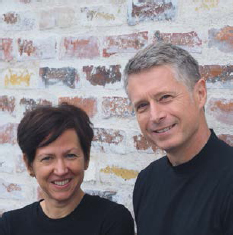 |
| photo: Tamás Bujnovszky |
You are partners not only in work but also in life. How does marriage reflect in the work of your office 3h architecture?
Katalin Csillag: We consider ourselves lucky because we realized while we were at university that we can think and design very well together. Our joint consideration of spatial issues has always led us to better solutions. It’s strange, but the fact that we work together connects us in a special way in private life as well, because successfully solving common problems is also part of marriage.
Zsolt Gunther: Architects who are devoted to their work often began their careers by working day and night. This can affect family relationships. In our case, this was not a problem. In the early years, family and professional life were strongly intertwined, as if someone else—architecture—were participating in our marriage.
KC: We didn’t have to argue about how to spend our vacations due to different interests. We simply visited various buildings and cities. And our interest almost simultaneously shifted from contemporary architecture to historical architecture.
ZG: Our first international success, winning a competition for the Vienna Expo '95, was the impetus that led us to establish our own architectural office, 3h architecture, in 1994. Our efforts to reassess the perspective on "village" architecture made us famous throughout Hungary. We designed several small public buildings representing new interpretations of village constructions and traditions. Some of them were also designed for people in disadvantaged situations. An important milestone in our firm's history was the AUDI Forum (2003), which became a brand under the name "Red Poppy" in Audi's communication strategy. Right from the start, we placed great emphasis on research and innovation. Initially, we were based in Győr, and in 2006 we moved to Budapest.
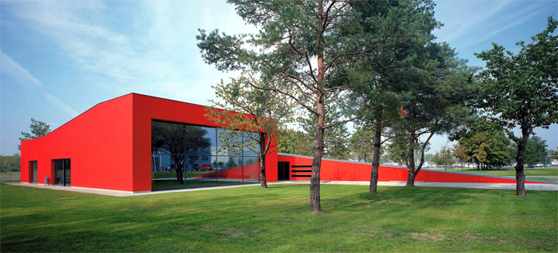 |
| “Poppy” Audi Forum, Győr |
KC: People often ask us who is the creative spirit or who has better ideas among us. We actually both have our better and worse days, but it never happens at the same time—one of us always comes up with a good solution.
The way of working in our office is very clear. We always involve our colleagues in discussions. The result is long debates, analysis of many possible approaches before a final solution is reached. From the very beginning, we test our ideas on working models. Creating a model is a gradual process. It forces us to slow down and rethink things over and over again.
Throughout your career, you have worked in many top European architectural offices—Helmut Zieseritsch in Graz, Mecanoo in Delft, Boris Podrecca in Vienna, and Volker Giencke and Ernst Giselbrecht in Graz. Can you compare their approaches and describe what experiences you gained for your work at 3h?
KC: After completing our studies, we worked for three years in various European countries and learned to perceive contemporary architectural space and concepts as well as detail solutions. The early 1990s were characterized by an effort to revive modern architecture. The Netherlands and Spain were the centers of architecture, while Austria represented possibilities on a Central European scale.
ZG: Our very first experience was working for Mecanoo in Delft. They had a very open, democratic structure. They represented a new type of modernism without dogma. Their innovative way of thinking was combined with professional organization in all areas of architecture, such as work, communication, public relations, etc. In contrast, the Austrian architect Volker Giencke represented a completely different approach. He was the type of architect who hands over sketches; there was no discussion about concepts. However, his spatial conception was very individual with clever arrangements and detail solutions. He made perhaps the greatest impression on me. At that time, Styria was a unique island of architecture with very impressive results. This probably sparked my fascination with space.
KC: Zieseritsch and Giselbrecht were not as significant in this scene, but both could offer interesting projects that we worked on. Giselbrecht was much stronger in technical aspects, and his approach to architecture was similar to Norman Foster's. In addition to impressive spaces, Styrian architecture was famous for its details. It was a so-called "fetishism of detail." Perhaps that is why we are very sensitive to perfect details, which are an integral part of our concepts. It is also an area of experimentation that enriches the concept. After all, detail is today's ornament. Therefore, we design details ourselves in our office, even though most Hungarian offices pass them on to specialists.
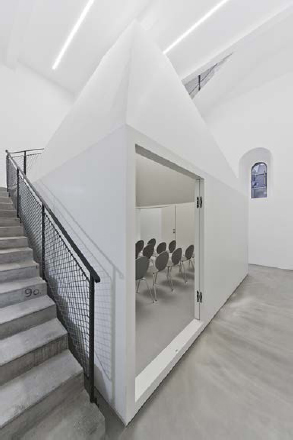 |
| Szeged Cathedral |
ZG: Our two cultures have much in common, but they are still completely different. Being from Central Europe represents a strong bond. We share a common history, common kings, common friends, and enemies. However, the reference points are quite different. Hungarians love decoration and exaggeration. Czechs are, on the other hand, reductionists and pragmatists. In fact, I find this way of thinking very close to me. However, we cannot reject the place where we work.
Budapest is an extraordinarily inspiring and very controversial city. If we take a closer look at the character of this city, we can describe its panorama not only as diverse but also as tolerant. This principle allows stylistic diversity as well as organic incorporation and unification of new values that originate from both buildings and inhabitants while preserving the values of the old ones. The city center is extremely dense. The styles of buildings and blocks change spontaneously; the visitor encounters a different atmosphere out of nowhere. Late historic, premodern, and modern architecture, with all its contradictions, is very unique to me. That’s why our contemporary architecture is so different from architecture in the Czech Republic. And I will tell you that this constant shifting between slightly different cultures inspires me.
Your portfolio includes many reconstructions of important monuments. What are the attitudes of heritage offices and how easy is it to obtain permission for modernization in Hungary?
KC: People responsible for cultural monuments are currently divided. In the 1960s, the approach to historic buildings met world standards. Extensions and reconstructions were designed according to the Venice Charter. Postmodern thinking impacted this field more seriously than it seemed at the time. The return of ornaments and the classical canon was indeed widely celebrated. However, mechanical imitation of forms from the past led to reconstructions where the actual architectural values were not considered. This way of thinking has been adopted by the majority of preservationists, who automatically opposed and oppose all contemporary interventions.
On the other hand, we had to come to an understanding of the problems of historic monuments. At first, we didn’t realize the issues that monuments present. Our attention was grabbed by contemporary architecture, which for us had all the dogmatic traits of modernity. Our very first encounter with monuments was the addition to the school of Béla Lajta, which still used ornaments and other historical elements. The first thing that struck us were the massive brick masses, which in a sense were almost abstract. We reacted to them almost instinctively; the plastered masses contrasted with the brick masses.
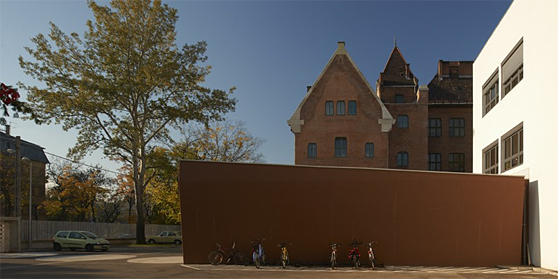 |
| Institute for the Physically Disabled, Budapest |
ZG: Today, our level of reflection is increasing. We recently felt it at the baroque castle of the Esterházy family. Here, the undeniable and binding example for us was Český Krumlov, where everything was reconstructed exactly as "it was before." For example, during the reconstruction of the castle, we had to fight hard for the relocation of the main entrance door to the main courtyard, which brought it to the axis. Being on the axis is typical of baroque architecture, and a small change on the side facade does not affect the unity of the whole. After months of negotiations, we managed to break through.
In the meantime, we came up with the idea that we should not act directly, but that we must find our "what if." Thus, we began to weave the structure further, spaces with certain interventions that would become organic and part of the whole, even though the competent eye would distinctly recognize the difference between the old and the new. We created a segmentally vaulted ceiling in the picture gallery, even though we knew it had never been there. The original ceiling had collapsed a long time ago, and the current one was built after World War II. Our ceiling is flooded with light, has a frame structure, but with intermediate illuminated fields. It is entirely modern, but has a very strong formal relation to baroque ceilings.
KC: Historic monuments bring us closer to forgotten architectural qualities through modern trends. The excess of space and the presence of ornaments are sources of inspiration for us. The cathedral in Szeged was a great challenge for us because we were faced with an overdecorated interior space. The original baldachin was relocated to the absolute center of the church, and a new mensa had to be designed. We returned to local patterns used in fine embroidery and transferred them into stone. It could be interpreted as an extension of the altar cloth.
Another issue was the use of the church's crypt. The vaulted rooms with heavy brick surfaces represented diverse spaces that today are almost impossible to create. A challenging task was to connect this part of the church with the underground entrance space, reflecting repetition inspired by history through today's constructions. It is extremely interesting to connect these two: the result is an irregular space that is neither historical nor modern—it is something in between.
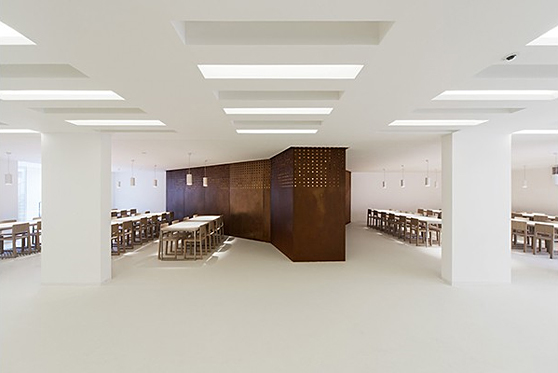 |
| Szeged Cathedral |
Among your completed buildings are also explicit projects. How do you transition between heritage and modernist buildings?
ZG: At the very beginning, we were interested in the possible path of modern architecture after the era of postmodernism. It was something like an exploration of how we could participate in a "modern revival." It was only a few years ago that we realized that the buildings surrounding us in childhood instinctively influence us.
Heritage came later, but enriched our approach to space. We project our modernist experiences onto historical buildings and try to create unity where contemporary and historical elements merge.
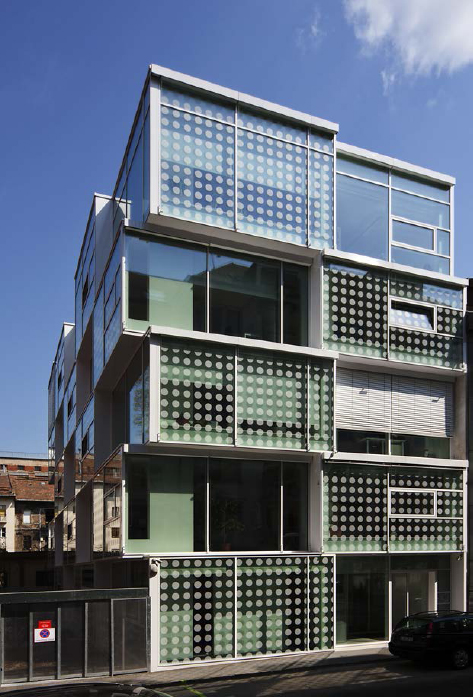 |
| Geometria Office Building, Budapest |
ZG: Transparency was another problem. Overall transparency in the building was too generic; the solid parts made the interior space even more interesting. By moving the "meeting booths" to the atrium, private niches were created.
KC: The K4 administrative building has a different scale. Modernist sections of the city lack clear blocks that mark the boundary between private and public. In this situation, the layout was the most important matter. Blocks that replicate the rationality of office typology open up like a fan towards open space. Thus, two of them follow the right angle of the city grid. The third element is wedged between them. For me, the building is a collage of modernist signs: strip windows from the 1920s, V-shaped pillars from the 1950s, and contemporary parametric openings in the pergola stretched between beams.
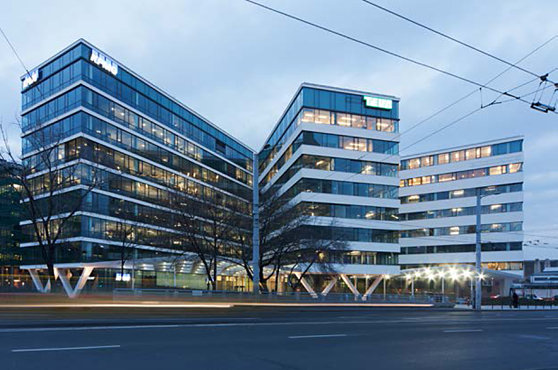 |
| K4 Office Building, Budapest |
And now I will ask you the obligatory question. What was the collaboration like with John Pawson?
ZG: Working with John Pawson had a long prelude. At that time, we were in intensive negotiations with the Benedictines. We won a competition for a church partially buried underground, which ultimately did not materialize due to the local priest. During these negotiations, the topic of renovating the basilica emerged. The monks wanted Peter Zumthor, but he declined. Then I suggested John Pawson, whom I thought was the right one. The abbot visited Nový Dvůr and immediately fell in love with the pure spaces there. And so our office also came into play.
However, the situation in the Pannonhalma Gothic Cathedral, with its many historical layers, was completely different. There was no chance to create pure spaces. Far more important was the removal of elements. Only a few things changed, but the result was convincing. And it meant a lot of disputes with preservationists. In the end, the basilica in Pannonhalma became a milestone in Hungarian heritage preservation.
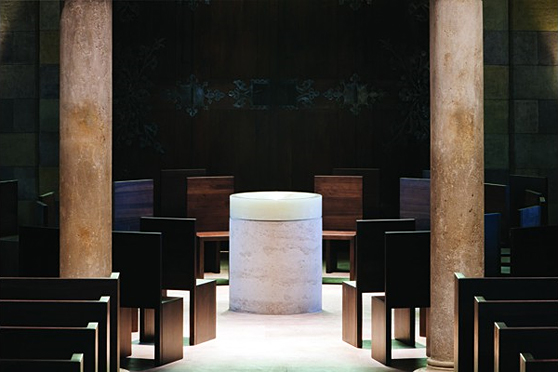 |
| Basilica, Pannonhalma |
KC: Collaboration with someone is a highly personal matter. And collaborating with monks is even more complicated. John Pawson has talent and experience and managed to enchant the group of monks with his clear vision of architecture. He did not act like a star. He paid attention, listened, and presented the monks with several alternatives from which they could choose. On the other hand, the monks trusted him. This balance between client and architect is very important to me because this way, you can go further with the final solution.
Designing for monks has a different perspective in terms of time. They think in a different dimension. Therefore, they carefully elaborate on the spiritual content from a long-term perspective. The result was a very clear assignment that had to be translated into spatial qualities.
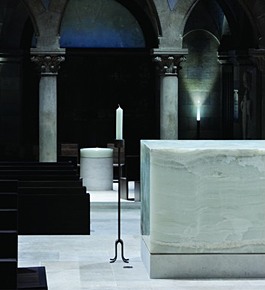 |
| Basilica, Pannonhalma |
KC: When we collaborated with John Pawson, we did not feel influenced by so-called minimalism. It was rather about capturing the essence of the design and reducing it to basic elements. It is a very interesting world that is very close to our way of thinking. Perhaps that is also the reason why we were able to collaborate so harmoniously with John Pawson.
What projects do you currently have on the drawing board in the office?
ZG: We have several interesting projects where we are finishing the execution project, we are about to start construction, or construction is underway. The extension of the MOME university of arts and design in Budapest has brought the dilemma of identity to the forefront. The fact that the school is named after László Moholy-Nagy suggests some connection with the Bauhaus. We have tried to design many ways to deal with and experiment with light. This is most evident on the façade of the education center, which is the flagship building on the campus due to its location and function. Two layers of glass let light penetrate into the interior in various ways, as the cast glass on the exterior shell constantly changes its position.
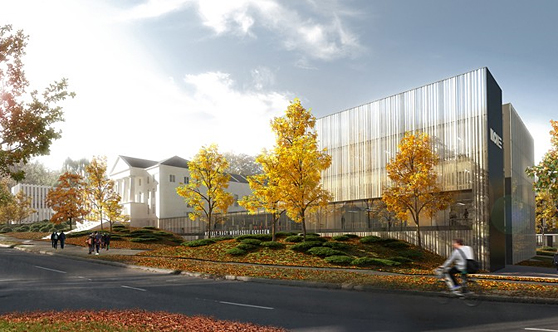 |
| MOME Campus, Budapest |
KC: Another question was the homogeneous appearance of the campus. In our opinion, the objects on the campus loosely relate to each other. They are connected by a striking, whitish appearance. However, the real challenge was to find the right entrances to the individual buildings. The school wanted one main entrance, which was in contrast to the pavilioned layout. We proposed an underground entrance that offers a different quality of space, and thus a different position in the hierarchy.
KC: Another interesting project that is just about to start construction is a small women's monastery in the heart of Budapest. One part of it is a historic monument, the other is an extension on an elongated plot responding to the new urban situation. The monastery was originally built as a residential building in the mid-19th century, but because it has been reconstructed several times over the centuries, its proportions have changed. We tried to free the building from the elements added over time. We had several versions, until the preservationists accepted the current one: it keeps the building in its original U-shape. Two new wings are plastically rendered. Its layout returns to the original concept. We wanted to separate the courtyard from the garden; in this case, it was an all-embracing gesture of the ground plan.
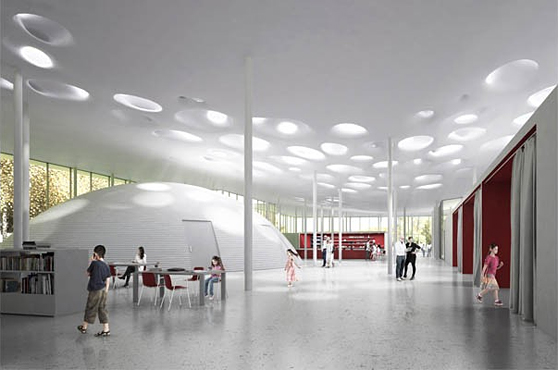 |
| Museum of Music, Budapest |
ZG: We will soon complete the addition of a vocational school in the rapidly developing city of Érd. We often encounter buildings from the 1970s, which have a bad reputation due to their design. But when we began to engage with them, we discovered their values. In this case, the original building was already created as a small urban world. We simply had to continue the history of urban organization in the spirit of the old building. Our project reflects the type of education that is partly craft-based, through rough materials on the facade. The steel profiles have more of an artistic-craft effect and give the building a light appearance.
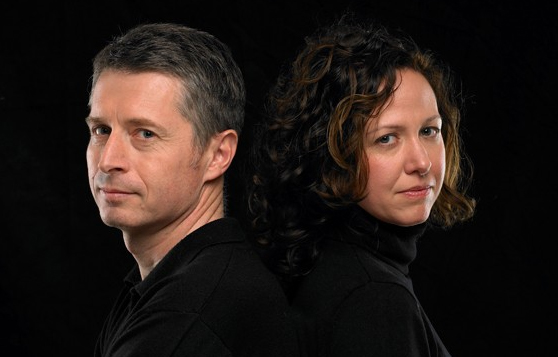 |
| Zsolt Gunther (*1964, Budapest) Studied architecture at the technical university in Budapest and at the university of applied arts in Vienna, in the master's class of Hans Hollein. He obtained his degree in 1990. From 1991 to 1994, he worked as an architect in many European offices (Mecanoo in Delft, Boris Podrecca in Vienna, Volker Giencke and Ernst Giselbrecht in Graz). In 1994, he co-founded 3h architecture with Katalin Csillag. Lectures, reviews as a guest architect, seminars, contributions to exhibitions in Europe (Budapest, Vienna, Linz, Berlin, Amsterdam, Rotterdam – NAI Sintra and Copenhagen). Winner of the Miklós Ybl Award in 2005. In 2009, he submitted a dissertation (degree: Doctor of Liberal Arts – DLA; topic: inverted tradition). He is currently one of the leading architects in the office of 3h architecture. He has dedicated his work to architectural research beyond pragmatic design. One of the leading figures in the ecological laboratory of MOME University, founding member of Aktívház Szövetség (Active House Alliance). He has cooperated on the principles of Hungarian social housing within the group 4xM. |
Katalin Csillag (1967, Győr) Studied at the technical university in Budapest and at the university of applied arts in Vienna, in the master's class of Hans Hollein. She obtained her degree in 1990. From 1992 to 1994, she worked as an architect in Gruppe 3 and in the office of architect Helmut Zieseritsch in Graz. Co-founder of 3h architecture together with Zsolt Gunther (1994). In 2003 and 2004, she was a visiting lecturer at the Institute of Applied Arts at the University of Western Hungary. Since 2008, she has been a professor at the postgraduate school of the Association of Hungarian Architects in Budapest. She is currently one of the leading architects in the office of 3h architecture. |
The work of 3h architecture will be on display at the Hungarian Institute at Rytierská street 25, Prague 1, starting January.
The material was prepared by the editorial team in collaboration with the Hungarian Institute in Prague.
published by: Architect plus s.r.o.
partners: Mgr. Julius Macháček, PMG, Inspireli
editor-in-chief: Mgr. Julius Macháček
editorial office: KABINET, Národní obrany 31, Prague 6
graphic concept: Ex Lovers
The English translation is powered by AI tool. Switch to Czech to view the original text source.
0 comments
add comment











