
In the center of Liberec, a unique building by Bořek Šípek has been created
Since December, Liberec can boast a new architectural gem. In the lucrative location of Hrazená Street, a modern building designed by architect and designer Bořek Šípek has been erected, specifically crafted as the headquarters for a well-known internet portal. The four-story variable building will offer space for offices and shops, while the adjacent plane tree avenue will provide a space for rest and relaxation.
The latest architectural project by Bořek Šípek in the Czech Republic, designed in collaboration with prominent architects Ondřej Kukral and Pavel Rek, presents a multifunctional building that offers first-class commercial and office spaces with the possibility of conversion into apartments. In its final form, the building provides a generous 1,800 m² of usable space, of which 1,500 m² is designated for office or residential spaces and 300 m² for first-class retail space. The building includes almost 30 new parking spaces located in the courtyard. It is equipped with two passenger elevators, ensuring barrier-free access to all areas, a security fire protection system, and 24-hour surveillance.
"Companies usually build rectangular administrative buildings or colossal business centers, but we essentially designed an entire street," says architect Bořek Šípek with a smile and continues: "From the very beginning, I was fascinated by the opportunity to bring something new to this historic part of the city. The previous buildings in this area had been in a critical state for a long time, and we suddenly had the chance to change that. I am really very happy that the investor and I shared the same vision for this change, and even though we opted for a path of invention and creativity, it was with respect to the original character of the surroundings. One could say that we breathed new life into this location."
The unique façade of the building creates the illusion of five independently standing apartment buildings, yet the individual interior floors are completely intertwined, forming an open variable space. The separate parts of the house differ in color execution in warm tones, which has brightened the area overall. At the same time, they stand out with various decorative elements and are equipped with balconies, loggias, and terraces. The balconies are complemented by glass elements from Bořek Šípek's workshop, specially designed for this building. The terraces feature façade views created from exposed concrete. The lower part of the façade is made of Greek travertine cladding.
The untraditionally designed interiors with a double floor allow for great variability in the transformation of layouts and easy reconstruction of open spaces into smaller offices or residential units of various layouts from 1+kk to 4+kk. Currently, the building houses office spaces on three floors that meet the highest international standards. The top fourth floor is equipped with a conference room, a relaxation zone for employees, and a terrace with a unique view of the Old Town area.
The latest architectural project by Bořek Šípek in the Czech Republic, designed in collaboration with prominent architects Ondřej Kukral and Pavel Rek, presents a multifunctional building that offers first-class commercial and office spaces with the possibility of conversion into apartments. In its final form, the building provides a generous 1,800 m² of usable space, of which 1,500 m² is designated for office or residential spaces and 300 m² for first-class retail space. The building includes almost 30 new parking spaces located in the courtyard. It is equipped with two passenger elevators, ensuring barrier-free access to all areas, a security fire protection system, and 24-hour surveillance.
"Companies usually build rectangular administrative buildings or colossal business centers, but we essentially designed an entire street," says architect Bořek Šípek with a smile and continues: "From the very beginning, I was fascinated by the opportunity to bring something new to this historic part of the city. The previous buildings in this area had been in a critical state for a long time, and we suddenly had the chance to change that. I am really very happy that the investor and I shared the same vision for this change, and even though we opted for a path of invention and creativity, it was with respect to the original character of the surroundings. One could say that we breathed new life into this location."
The unique façade of the building creates the illusion of five independently standing apartment buildings, yet the individual interior floors are completely intertwined, forming an open variable space. The separate parts of the house differ in color execution in warm tones, which has brightened the area overall. At the same time, they stand out with various decorative elements and are equipped with balconies, loggias, and terraces. The balconies are complemented by glass elements from Bořek Šípek's workshop, specially designed for this building. The terraces feature façade views created from exposed concrete. The lower part of the façade is made of Greek travertine cladding.
The untraditionally designed interiors with a double floor allow for great variability in the transformation of layouts and easy reconstruction of open spaces into smaller offices or residential units of various layouts from 1+kk to 4+kk. Currently, the building houses office spaces on three floors that meet the highest international standards. The top fourth floor is equipped with a conference room, a relaxation zone for employees, and a terrace with a unique view of the Old Town area.
|
I am the author of the entire zoning plan. Mr. Bořek Šípek designed only one house. The other two houses were designed by Ing. arch. Ondřej Kukrál (the salmon-colored one) and Ing. arch. Filip Horatschke (the dark corner one).
The design of the space in front of the building complex, including the square with plane trees, is my original work. The design of the courtyard is again the original work of Mr. Kukrál and myself. Ing. arch. Filip Horatschke
|
The English translation is powered by AI tool. Switch to Czech to view the original text source.
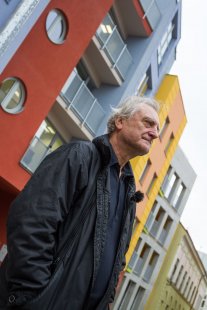
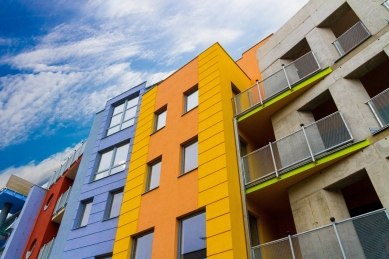

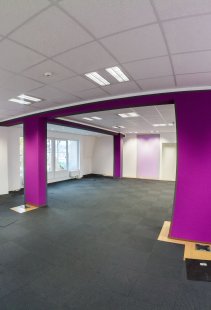
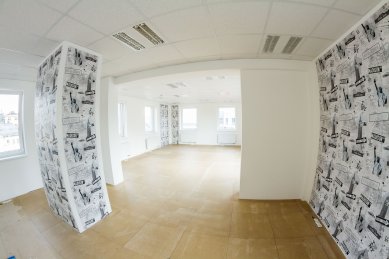
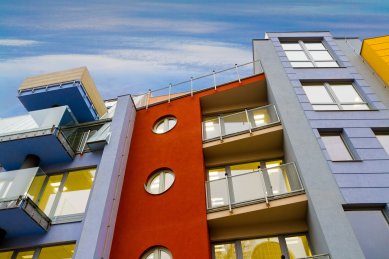
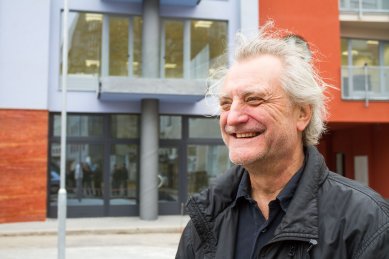
19 comments
add comment
Subject
Author
Date
Dotaz
michal kuzemenský
06.12.14 02:48
a ticho po pěšině.....
Josef Smutny
07.12.14 06:47
...jo Liberec...
Tomáš Vích
07.12.14 12:45
lbc
luda
07.12.14 08:10
...v Liberci...
Zdeněk Skála
08.12.14 10:02
show all comments
Related articles
0
10.05.2012 | In Pilsen, 52 luxury apartments are being created in the Ehrlich Palace by Bořek Šípek
0
30.03.2012 | Bořek Šípek opened his own glass studio in Nový Bor
0
11.06.2009 | Sixty-year-old Bořek Šípek believes in experiment, playfulness, and humor
0
16.11.2005 | Architect and designer Bořek Šípek awarded in Paris











