
In Brno, the Open Garden was unlocked today
Brno - Unique technologies, inspiration for investors, a living textbook with online data for university research. All of this can be found in the new consulting center building that is growing into the slope of Špilberk. The building was designed by the Projektil architects studio for the Partnership Foundation and built by Skanska. The house is surrounded by an educational garden with 12 playful stations intended for the education of primary school students. This entire complex, called the Open Garden, will also be accessible to residents and visitors of Brno in the spring of 2013. For this project, the foundation received a grant from the Operational Program for the Environment.
"Our goal was to build a model green building that would inspire investors from both the public and private sectors. Achieving a passive energy standard, as well as responsible water management or using as large a share of renewable materials as possible, was required from the outset of the study. The preparation initiated cooperation with a number of leading technology companies that will participate in educational programs. Collaboration with universities and research institutions, which contributed to the preparation of this investment and will also use it for research, is very important for us," says Miroslav Kundrata, director of the Partnership Foundation.
In searching for a processor for this ambitious assignment (the location in the middle of urban development was particularly challenging), the Partnership Foundation approached five architectural studios in 2009. "The jury led by architect Josef Pleskot was most impressed by the Projektil concept, which managed to unify the garden with the center building and returns the built area back to the park through a green roof," Kundrata states.
The building can be traversed, viewed, or entered through the green roof at all levels. The functional content of the house is a consulting, conference, and educational center. It provides facilities for more than 60 specialists from non-profit organizations, as well as a conference hall and meeting rooms for an additional 70 people. The passive house also includes an informational biosystem created by the graphic designers from Studio Pixl-e using grass, leaves, and wilted flowers from florists in Brno.
The center building is surrounded by an educational garden with twelve playful stations mainly intended for schoolchildren. From the spring of 2013, the Partnership Foundation will also open the garden to the public and, in collaboration with Lipka, will fully operate educational programs. More information about the Open Garden can be found on the website www.otevrenazahrada.cz.
"Our goal was to build a model green building that would inspire investors from both the public and private sectors. Achieving a passive energy standard, as well as responsible water management or using as large a share of renewable materials as possible, was required from the outset of the study. The preparation initiated cooperation with a number of leading technology companies that will participate in educational programs. Collaboration with universities and research institutions, which contributed to the preparation of this investment and will also use it for research, is very important for us," says Miroslav Kundrata, director of the Partnership Foundation.
In searching for a processor for this ambitious assignment (the location in the middle of urban development was particularly challenging), the Partnership Foundation approached five architectural studios in 2009. "The jury led by architect Josef Pleskot was most impressed by the Projektil concept, which managed to unify the garden with the center building and returns the built area back to the park through a green roof," Kundrata states.
The building can be traversed, viewed, or entered through the green roof at all levels. The functional content of the house is a consulting, conference, and educational center. It provides facilities for more than 60 specialists from non-profit organizations, as well as a conference hall and meeting rooms for an additional 70 people. The passive house also includes an informational biosystem created by the graphic designers from Studio Pixl-e using grass, leaves, and wilted flowers from florists in Brno.
The center building is surrounded by an educational garden with twelve playful stations mainly intended for schoolchildren. From the spring of 2013, the Partnership Foundation will also open the garden to the public and, in collaboration with Lipka, will fully operate educational programs. More information about the Open Garden can be found on the website www.otevrenazahrada.cz.
The English translation is powered by AI tool. Switch to Czech to view the original text source.
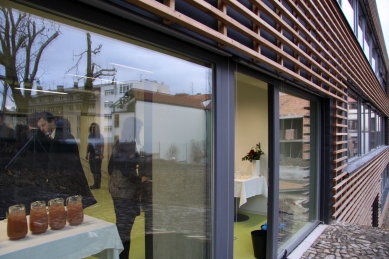
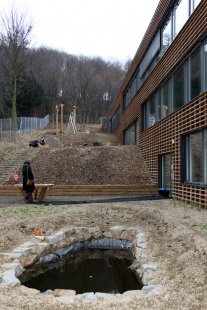
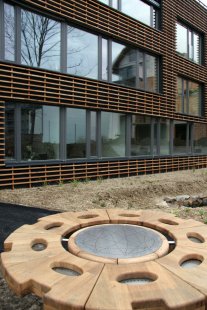
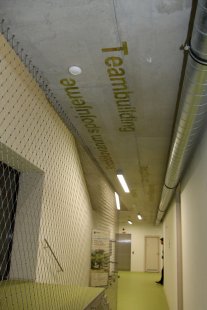
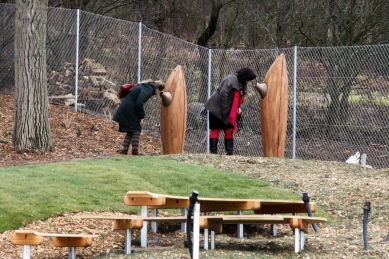
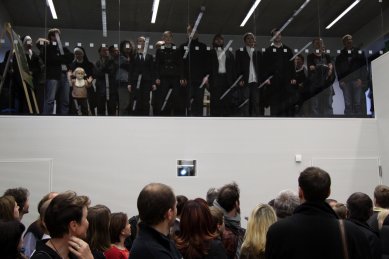
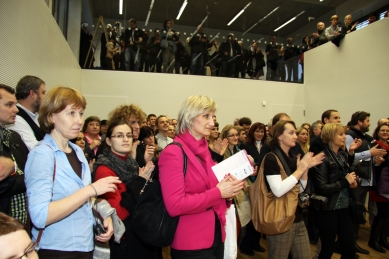
0 comments
add comment











