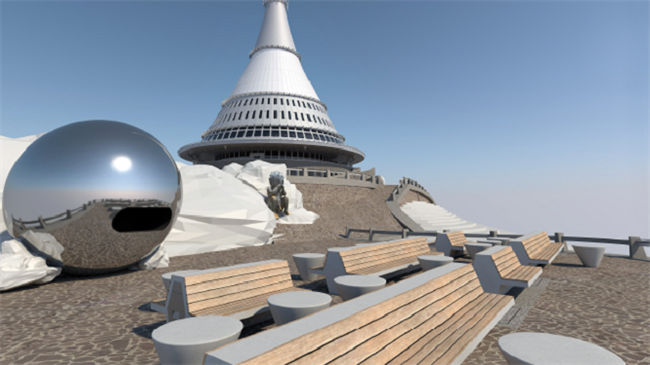
In the architectural study for the refurbishment of Ještěd, there is also a new winter entrance
Source
Marek Kuntoš
Marek Kuntoš
Publisher
ČTK
04.06.2020 16:25
ČTK
04.06.2020 16:25
Czech Republic
Liberec
Horní Hanychov
Karel Hubáček
Jiří Krejčík
 |
Liberec - The new winter entrance with a metal barrier as protection against the wind, an elevator to all floors, a new foyer, different glazing for the terrace, a spherical-shaped kiosk, and a terrace at the upper station of the cable car with a view of Liberec. This is part of the architectural study for the complete renovation of the mountain hotel and transmitter on Ještěd in Liberec, completed after three years. The reconstruction of this unique national monument will start in three to five years at the earliest, with costs still being estimated. The lower limit will be 500 million CZK and above, estimated today before journalists by the co-author of the study Jiří Krejčík.
The Ještěd hotel and transmitter was voted the Czech building of the 20th century in a poll. The Liberec region is striving for its inscription on the UNESCO list of monuments. The award-winning structure has the shape of a rotating hyperboloid, which smoothly follows the line of the mountain. Visible from afar, the building quickly became an inseparable symbol of Liberec and was ceremoniously opened in September 1973.
According to Krejčík, visitors should not notice too much that any renovations have been made from the outside, even after the renovation is completed. "Changes will take place where visitors do not go, in non-public areas, especially technological parts. And in the public areas, we will return to the 1970s because we want to respectfully reconstruct the interior and restore its appearance as it was at the opening," said Krejčík.
The owner of the hotel and transmitter since 2000 has been Czech Radiocommunications, which acquired Ještěd for 85 million crowns. The company's general director Vít Vážan told ČTK today that over the time of owning Ještěd, they have invested more than 60 million crowns into it. He expects that for the next two to three years, work will be done on creating project documentation for a building permit, which should precisely map out what needs to be done. "As soon as we have the building permit, we will know exactly what is involved and can start working on securing financing for the construction," Vážan stated.
Investments must be made in both building and technological parts, with the biggest problems being with air conditioning and cladding. According to Krejčík, only its steel part and the fiberglass shell are in quite good condition. "The problem arises with the aluminum cladding, where there are significantly more defects," he said. According to him, its complete replacement is being considered. The outdoor concrete structures are also in poor condition, especially on the side facing Germany and Poland. "We expect that part will be replaced with a replica and part restored," he added.
From the visitors' perspective, the study suggests that the winter entrance will undergo the most noticeable change, with a new elevator taking them to all hotel floors. There are also plans to use a different type of glazing for the outdoor terrace, which would allow for a better view of the landscape. The study also envisions a return to the original look for the restaurant or hotel. For example, the suite, originally designed in contrast to other rooms in the style of Louis XIV. "It was meant to be a kind of joke, a contrast to the technical concept of the building," said another co-author of the study, Michal Krejčík. They intend to build on that and create a replica of a room in Versailles. "We would create the idea of a crystalline palace somewhere in the clouds or somewhere in space," he stated. The outdoor kiosk on the terrace would also better match the style of the building, according to him, and the study envisions it being spherical. "Like a UFO that could complete the story of the weeping Martian (the statue) that is located there," added Michal Krejčík.
The English translation is powered by AI tool. Switch to Czech to view the original text source.
0 comments
add comment
Related articles
0
28.07.2025 | The Liberec Region should buy the hotel and transmitter Ještěd from ČRa for 181 million CZK
0
28.07.2025 | The Liberec Region continues negotiations with ČRa regarding the purchase of the Ještěd hotel and transmitter
0
28.05.2025 | Liberec Region is negotiating with ČRa for the purchase of the Ještěd hotel and transmitter, the price is not yet available
0
11.12.2024 | Negotiations between the Liberec Region and ČRa regarding the purchase of Ještěd will continue next year
0
10.07.2023 | Hotel and transmitter Ještěd have been extending the mountain for half a century
0
10.07.2023 | Great reconstruction of Ještěd is still not in sight, interest in it is still very high.
0
29.07.2021 | 55 years ago, the cornerstone of the Ještěd hotel and transmitter was laid
0
25.05.2020 | Hotel at the top of Liberec's Ještěd will once again welcome guests on Monday
0
21.11.2017 | Severočeské museum received documentation of Ještěd from Vítkovice
1
24.02.2016 | Zeman promised that he would help in the negotiations for the exemption for Ještěd
0
04.05.2015 | The collection for the restoration of the bar on Ještěd raised 150,000 CZK
0
13.02.2015 | They want to restore two hotel rooms at Ještěd to their original state
1
06.08.2014 | The replicas from the original bar Ještěd will be showcased during the celebrations in September
0
02.11.2011 | The negotiations of the Liberec Region regarding Ještěd have ended, ČRa will not sell it
0
15.07.2011 | Czech Radiocommunications have begun repairing the casing of the transmitter on Ještěd








