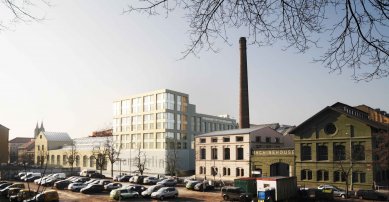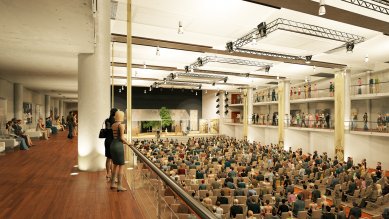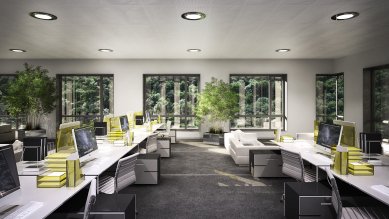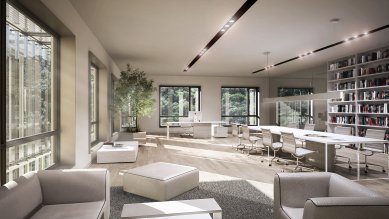
The FORUM Karlín social hall is just about to be completed
FORUM Karlín is a cultural and social hall that is rising on Pernerova Street in Prague 8 as part of the multifunctional project Vision Park Karlín. The shell construction of this hall, which can accommodate up to 2,000 seated and 3,000 standing spectators, is already completed, and the realization of interior installations, catering services, social facilities, and rigging installation is currently underway. Thus, the most modern multifunctional hall with desirable capacity, equipment, and facilities will appear on the Czech cultural scene in the spring.
FORUM Karlín, designed by renowned Spanish architect Ricardo Bofill and the Prague studio AED project, will offer unique modern spaces for concerts, conferences, cultural and social events on two above-ground floors and one underground level. The construction began in August 2011, and its occupancy permit is planned for the spring of this year.
FORUM Karlín will be versatile for events of various sizes, from intimate gatherings to large cultural or social events with several thousand guests, thanks to its flexible partitioning system, two galleries, and spacious foyer. The hall's spaces will be soundproofed, and vibration transmission will be prevented both to the office spaces located above the hall and to the surroundings. "Naturally, we focused on exceptional acoustic comfort inside the hall. We developed an acoustic 3D spatial model that determined the optimal reverberation time for this hall with a volume of 25,000 m³. Based on this model, we also specified the types of materials for the various surfaces throughout the space so that visitors can enjoy perfect sound not only at concerts but also at conferences or even at a fashion show,” says Tomáš Kadeřábek, project leader. The installation of a dense hanging system (known as rigging) is currently being completed, which allows for the installation of stage technologies weighing up to several dozen tons.
Organizers will surely appreciate the well-thought-out logistical service of the multifunctional hall. The designers have proposed a stage that is easily accessible for supplies, including trucks with sound equipment. A special ramp with straightforward access directly into the hall will serve for unloading various equipment for performers. A freight elevator will be available. The project authors have also considered television transmission vehicles, for which parking will be reserved on the plaza between the two buildings of the project.
The facilities will also feature the latest technical equipment. In addition to three permanent bars, it will be possible to install additional mobile bars for catering the audience in the hall and on both galleries, for which connection points will be prepared. A total of 18 rooms will be available for dressing rooms and offices for performers and production. Spaces in the facilities can be interconnected, allowing for size adjustments as needed.
The occupancy permit for the building is planned for spring 2014. Given the expected demand, reservations for events scheduled from May 2014 onwards can already be made now.
FORUM Karlín, designed by renowned Spanish architect Ricardo Bofill and the Prague studio AED project, will offer unique modern spaces for concerts, conferences, cultural and social events on two above-ground floors and one underground level. The construction began in August 2011, and its occupancy permit is planned for the spring of this year.
FORUM Karlín will be versatile for events of various sizes, from intimate gatherings to large cultural or social events with several thousand guests, thanks to its flexible partitioning system, two galleries, and spacious foyer. The hall's spaces will be soundproofed, and vibration transmission will be prevented both to the office spaces located above the hall and to the surroundings. "Naturally, we focused on exceptional acoustic comfort inside the hall. We developed an acoustic 3D spatial model that determined the optimal reverberation time for this hall with a volume of 25,000 m³. Based on this model, we also specified the types of materials for the various surfaces throughout the space so that visitors can enjoy perfect sound not only at concerts but also at conferences or even at a fashion show,” says Tomáš Kadeřábek, project leader. The installation of a dense hanging system (known as rigging) is currently being completed, which allows for the installation of stage technologies weighing up to several dozen tons.
Organizers will surely appreciate the well-thought-out logistical service of the multifunctional hall. The designers have proposed a stage that is easily accessible for supplies, including trucks with sound equipment. A special ramp with straightforward access directly into the hall will serve for unloading various equipment for performers. A freight elevator will be available. The project authors have also considered television transmission vehicles, for which parking will be reserved on the plaza between the two buildings of the project.
The facilities will also feature the latest technical equipment. In addition to three permanent bars, it will be possible to install additional mobile bars for catering the audience in the hall and on both galleries, for which connection points will be prepared. A total of 18 rooms will be available for dressing rooms and offices for performers and production. Spaces in the facilities can be interconnected, allowing for size adjustments as needed.
The occupancy permit for the building is planned for spring 2014. Given the expected demand, reservations for events scheduled from May 2014 onwards can already be made now.
The English translation is powered by AI tool. Switch to Czech to view the original text source.




0 comments
add comment















