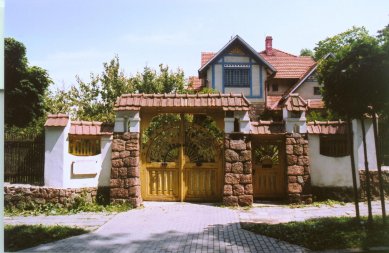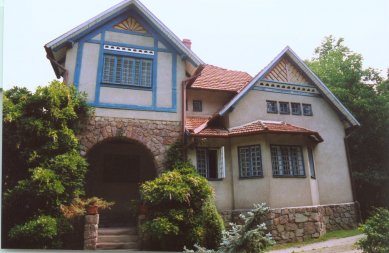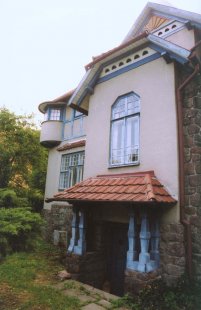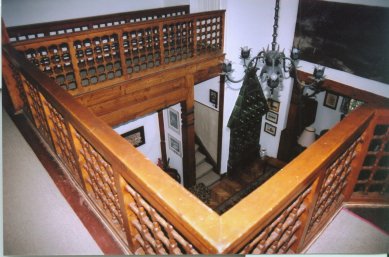
Moravian Gallery in Brno is preparing the reconstruction of Jurkovič Villa
The own villa of Dušan Samo Jurkovič in Brno-Žabovřesky (Jana Nečase Street 2) is one of the most significant architectural monuments from the turn of the 19th and 20th centuries in Brno. The Moravian Gallery in Brno was granted the authority to manage it on August 30, 2006, when the entry into the land registry took legal effect, in which the Czech Republic is listed as the owner of this property. The Moravian Gallery in Brno, the second-largest art museum in the country, thus became the administrator of the fifth architecturally remarkable building intended for the presentation of visual culture. It thus culminated its efforts to create conditions for research, management, and mediation in this field in all its breadth, and by expanding its scope to architecture, it became the only art museum in the Czech Republic dealing with the visual arts in a completely comprehensive manner.
"The acquisition of the own villa of Dušan Samo Jurkovič is the most significant expansion of the Moravian Gallery in Brno since the early 1990s, when it began to utilize part of the Liechtenstein Palace. Unlike the previous need to have adequate space for the presentation of collections, the main motivation for this acquisition is to strengthen and specify what we should be as an art museum, namely a dynamic institution with a comprehensive scope utilizing unconventional methods of care and presentation of cultural heritage," says the director of the Moravian Gallery in Brno, Marek Pokorný.
Jurkovič's villa (completed in 1906) has been listed in the Central Register of Immovable Cultural Monuments since 1965. This building is a unique example of an artistic work that combines elements of architecture, applied arts, painting, sculpture, and folk art. It is also a singular example of an artistic work with a strong connection to the Brno community of artists at the turn of the 19th and 20th centuries. The MG acquired it from a private owner for 15,162,950 CZK, including the land and garden. The house is not in a dilapidated condition; however, a precise determination of the building's state will require the preparation of a construction-historical survey, which is already planned. Based on it, a reconstruction of the building will be carried out, aiming to restore it to the maximum possible original condition. The villa is currently not accessible to the public.
Particular emphasis will be placed on the manner of executing the reconstruction. The entire process will be documented gradually, and the outcome will be a manual for the reconstruction of monuments intended for the professional public. The MG also plans to gradually place information about the current progress of the reconstruction in an online project on its website.
The reconstructed villa will host a permanent exhibition related to Dušan Samo Jurkovič. The ground floor will primarily focus on making accessible the unique hall, which is the backbone of the entire house and has survived in very good authentic condition. The subsequent living rooms and bedrooms, with preserved original elements of windows, jambs, alcoves, doors, including original hardware, etc., are also important monuments to the author's work. The exhibition will be conceived as a dialogue briefly characterized by the relationship of artist-environment-community, where, besides the author himself, other personalities of the Art Nouveau Brno, including artists following similar principles as Jurkovič, will be mentioned.
In the space of the former guest room, a virtual exhibition will be installed focusing on the inclusion of Jurkovič's work in international contexts. In the form of an iGallery, the public will be informed about the development of architecture in our territory at the turn of the 19th and 20th centuries, with a significant overlap representing the roots of new principles and trends applied by artists on a global scale. The permanent exhibition will be complemented by short-term exhibitions.
Jurkovič's villa is located in a very picturesque setting of the former suburb of Žabovřesky, and its surroundings contain numerous significant realizations of Art Nouveau and modern architecture that shaped and significantly influenced the main trends of Czech and Moravian construction in the first half of the 20th century. One of the planned activities related to the villa is the creation of an educational architectural trail, which would bring closer one of the most interesting phenomena of the Moravian metropolis to the public in an accessible manner. Jurkovič's villa is located near another one of Jurkovič's realizations, the family house of J. Kunce (Jana Nečase Street 6); however, there are many other significant buildings within walking distance in the area of Kraví hora and Masaryk Quarter.
From an expert perspective, the villa should also become the headquarters of the Research Center of Dušan S. Jurkovič in the future.
All the mentioned goals have been summarized by the MG in a project titled the Center of Dušan Samo Jurkovič in Brno, with which it is applying for support in the 2nd call for applications for grants from the Financial Mechanisms EEA/Norway (so-called Norwegian Funds). In case the necessary financial resources from these funds are obtained, the Moravian Gallery in Brno plans to begin the actual reconstruction at the end of 2007, with the opening of the permanent exhibition scheduled for autumn 2008.
ARCHITECT DUŠAN SAMO JURKOVIČ AND BRNO
Although Dušan Samo Jurkovič (1868–1947) spent most of his active life in his native Slovakia, he is recorded alongside Jan Kotěra as one of the most significant architects operating in the Czech lands at the turn of the 19th and 20th centuries. For Brno builders, he designed several buildings in the early 20th century: the family house of J. Barton in Královo Pole (1903, unrealized), the family house of J. Kunce (Jana Nečase Street 6, 1907), the inn of J. Vlk in Kuřim near Brno (1908), the villa of Brno Professor Vorel in Velké Meziříčí (1908), and a rental house of glass factory owner Bohumil Škarda (Dvořákova 10, 1908). For the Association for the Construction of Cheap Housing in Brno, he designed prototype family houses in Nový Lískovec (1908), but their realization deviated from Jurkovič's project.
The most significant monument of Jurkovič's activity in Brno, however, remains the villa that he designed and built in 1906 on a forest slope above the Svratka River, on the edge of the then still independent suburban municipality of Žabovřesky (Jana Nečase Street 2). In it, he manifestly applied his previous knowledge and model vision of a villa. He adheres to the English Art & Crafts movement with its return to the tradition of housing, craftsmanship, and the connection of what we call fine and applied arts. Jurkovič arrived at this distinctive paraphrase of the English villa through his previous personal experiences with craftsmanship, and he also evaluated his education in Vienna with Camillo Sitte, further deepened by studying the works of Edgar Wood, C. R. Mackintosh, and especially H. M. Baillie-Scott.
The placement of the villa in the landscape is a supreme creative act in which Jurkovič manifested himself as one of the most sensitive architects concerning nature. The location remains a sought-after destination for excursions, offering a nearby forest, river, and rich views. Jurkovič himself actively indulged in these pleasures. On the nearby bank of the Svratka, he also built a boathouse that he used with his friends. The construction of the villa is a milestone in Jurkovič's own work. It demonstrates a developmental shift in his style, moving away from the initial paraphrasing of wooden folk buildings, whose influence this time was limited only to the fundamental constructive essence.
After his experiences from Luhačovice, Dušan S. Jurkovič decided to use a half-timbered construction insulated and covered with cork panels, which were plastered with cement on the outside and gypsum on the inside. Accordingly, he tried to simplify the building elements used as much as possible, so ultimately the visual impression was dominated by the pure white walls of the house, and traditional folk elements became a simple geometric shortcut. A new expressive element is the stone arcade entrance with a terrace. From a spatial perspective, the villa is distinctly divided into an entrance ceremonious-social part on the ground floor, where he also arranged an exhibition hall, a working part on the upper floor, and private living spaces on both floors. All these spaces are connected by a hall as a unifying principle. The elements he applied for the first time here were later reused in other realizations, such as the reconstructions of the castle in Nové Město nad Metují or the former monastery in Zbraslav, as well as in residential architecture in Brno and other places (rental house B. Škarda, etc.).
SIGNIFICANCE OF THE VILLA IN THE BROADER CONTEXT OF BRNO ARCHITECTURE
Jurkovič's villa is one of the most significant architectural monuments from the turn of the
19th and 20th centuries in Brno. Together with the realizations of Jurkovič's designs at Pustevny, in Luhačovice, and at the castle in Nové Město nad Metují, it forms the foundation of his preserved works in the Czech Republic. The significance that the author himself attributed to this building is confirmed by the fact that the villa, as a grand unique "gesamtkunstwerk," became an exhibition exhibit during the exhibition organized by the Club of Art Friends from August 26 to September 20, 1906. This architectural monument holds the same significance for the Art Nouveau Brno as the Tugendhat villa does for functionalist Brno.
"The acquisition of the own villa of Dušan Samo Jurkovič is the most significant expansion of the Moravian Gallery in Brno since the early 1990s, when it began to utilize part of the Liechtenstein Palace. Unlike the previous need to have adequate space for the presentation of collections, the main motivation for this acquisition is to strengthen and specify what we should be as an art museum, namely a dynamic institution with a comprehensive scope utilizing unconventional methods of care and presentation of cultural heritage," says the director of the Moravian Gallery in Brno, Marek Pokorný.
Jurkovič's villa (completed in 1906) has been listed in the Central Register of Immovable Cultural Monuments since 1965. This building is a unique example of an artistic work that combines elements of architecture, applied arts, painting, sculpture, and folk art. It is also a singular example of an artistic work with a strong connection to the Brno community of artists at the turn of the 19th and 20th centuries. The MG acquired it from a private owner for 15,162,950 CZK, including the land and garden. The house is not in a dilapidated condition; however, a precise determination of the building's state will require the preparation of a construction-historical survey, which is already planned. Based on it, a reconstruction of the building will be carried out, aiming to restore it to the maximum possible original condition. The villa is currently not accessible to the public.
Particular emphasis will be placed on the manner of executing the reconstruction. The entire process will be documented gradually, and the outcome will be a manual for the reconstruction of monuments intended for the professional public. The MG also plans to gradually place information about the current progress of the reconstruction in an online project on its website.
The reconstructed villa will host a permanent exhibition related to Dušan Samo Jurkovič. The ground floor will primarily focus on making accessible the unique hall, which is the backbone of the entire house and has survived in very good authentic condition. The subsequent living rooms and bedrooms, with preserved original elements of windows, jambs, alcoves, doors, including original hardware, etc., are also important monuments to the author's work. The exhibition will be conceived as a dialogue briefly characterized by the relationship of artist-environment-community, where, besides the author himself, other personalities of the Art Nouveau Brno, including artists following similar principles as Jurkovič, will be mentioned.
In the space of the former guest room, a virtual exhibition will be installed focusing on the inclusion of Jurkovič's work in international contexts. In the form of an iGallery, the public will be informed about the development of architecture in our territory at the turn of the 19th and 20th centuries, with a significant overlap representing the roots of new principles and trends applied by artists on a global scale. The permanent exhibition will be complemented by short-term exhibitions.
Jurkovič's villa is located in a very picturesque setting of the former suburb of Žabovřesky, and its surroundings contain numerous significant realizations of Art Nouveau and modern architecture that shaped and significantly influenced the main trends of Czech and Moravian construction in the first half of the 20th century. One of the planned activities related to the villa is the creation of an educational architectural trail, which would bring closer one of the most interesting phenomena of the Moravian metropolis to the public in an accessible manner. Jurkovič's villa is located near another one of Jurkovič's realizations, the family house of J. Kunce (Jana Nečase Street 6); however, there are many other significant buildings within walking distance in the area of Kraví hora and Masaryk Quarter.
From an expert perspective, the villa should also become the headquarters of the Research Center of Dušan S. Jurkovič in the future.
All the mentioned goals have been summarized by the MG in a project titled the Center of Dušan Samo Jurkovič in Brno, with which it is applying for support in the 2nd call for applications for grants from the Financial Mechanisms EEA/Norway (so-called Norwegian Funds). In case the necessary financial resources from these funds are obtained, the Moravian Gallery in Brno plans to begin the actual reconstruction at the end of 2007, with the opening of the permanent exhibition scheduled for autumn 2008.
ARCHITECT DUŠAN SAMO JURKOVIČ AND BRNO
Although Dušan Samo Jurkovič (1868–1947) spent most of his active life in his native Slovakia, he is recorded alongside Jan Kotěra as one of the most significant architects operating in the Czech lands at the turn of the 19th and 20th centuries. For Brno builders, he designed several buildings in the early 20th century: the family house of J. Barton in Královo Pole (1903, unrealized), the family house of J. Kunce (Jana Nečase Street 6, 1907), the inn of J. Vlk in Kuřim near Brno (1908), the villa of Brno Professor Vorel in Velké Meziříčí (1908), and a rental house of glass factory owner Bohumil Škarda (Dvořákova 10, 1908). For the Association for the Construction of Cheap Housing in Brno, he designed prototype family houses in Nový Lískovec (1908), but their realization deviated from Jurkovič's project.
The most significant monument of Jurkovič's activity in Brno, however, remains the villa that he designed and built in 1906 on a forest slope above the Svratka River, on the edge of the then still independent suburban municipality of Žabovřesky (Jana Nečase Street 2). In it, he manifestly applied his previous knowledge and model vision of a villa. He adheres to the English Art & Crafts movement with its return to the tradition of housing, craftsmanship, and the connection of what we call fine and applied arts. Jurkovič arrived at this distinctive paraphrase of the English villa through his previous personal experiences with craftsmanship, and he also evaluated his education in Vienna with Camillo Sitte, further deepened by studying the works of Edgar Wood, C. R. Mackintosh, and especially H. M. Baillie-Scott.
The placement of the villa in the landscape is a supreme creative act in which Jurkovič manifested himself as one of the most sensitive architects concerning nature. The location remains a sought-after destination for excursions, offering a nearby forest, river, and rich views. Jurkovič himself actively indulged in these pleasures. On the nearby bank of the Svratka, he also built a boathouse that he used with his friends. The construction of the villa is a milestone in Jurkovič's own work. It demonstrates a developmental shift in his style, moving away from the initial paraphrasing of wooden folk buildings, whose influence this time was limited only to the fundamental constructive essence.
After his experiences from Luhačovice, Dušan S. Jurkovič decided to use a half-timbered construction insulated and covered with cork panels, which were plastered with cement on the outside and gypsum on the inside. Accordingly, he tried to simplify the building elements used as much as possible, so ultimately the visual impression was dominated by the pure white walls of the house, and traditional folk elements became a simple geometric shortcut. A new expressive element is the stone arcade entrance with a terrace. From a spatial perspective, the villa is distinctly divided into an entrance ceremonious-social part on the ground floor, where he also arranged an exhibition hall, a working part on the upper floor, and private living spaces on both floors. All these spaces are connected by a hall as a unifying principle. The elements he applied for the first time here were later reused in other realizations, such as the reconstructions of the castle in Nové Město nad Metují or the former monastery in Zbraslav, as well as in residential architecture in Brno and other places (rental house B. Škarda, etc.).
SIGNIFICANCE OF THE VILLA IN THE BROADER CONTEXT OF BRNO ARCHITECTURE
Jurkovič's villa is one of the most significant architectural monuments from the turn of the
19th and 20th centuries in Brno. Together with the realizations of Jurkovič's designs at Pustevny, in Luhačovice, and at the castle in Nové Město nad Metují, it forms the foundation of his preserved works in the Czech Republic. The significance that the author himself attributed to this building is confirmed by the fact that the villa, as a grand unique "gesamtkunstwerk," became an exhibition exhibit during the exhibition organized by the Club of Art Friends from August 26 to September 20, 1906. This architectural monument holds the same significance for the Art Nouveau Brno as the Tugendhat villa does for functionalist Brno.
The English translation is powered by AI tool. Switch to Czech to view the original text source.






1 comment
add comment
Subject
Author
Date
po dlouhé době dobrá zpráva
Věra
03.11.06 08:49
show all comments












