
The office of the city architect has proposed a new face for Halasovo Square
Source
Kancelář architekta města Brna
Kancelář architekta města Brna
Publisher
Tisková zpráva
13.02.2018 12:30
Tisková zpráva
13.02.2018 12:30
Czech Republic
Brno
Lesná
More space for people, more greenery, new sidewalks for pedestrians, and fewer cars - this is how Halasovo Square could transform in the future in one of Brno's largest housing estates, Lesná. The changes are proposed by the Office of the Architect of the City of Brno (KAM), which has prepared an urban study for the new appearance of the square. This study is intended as a starting point for further coordination of construction plans for the Brno-north city district and private investors.
"The current appearance of Halasovo Square is unsatisfactory and undignified. It is an area that was not completed according to the original plans, and it is now necessary to find a new solution. Therefore, we have developed an urban study that will give the square a clear identity," says the director of the Office of the Architect of the City of Brno, Michal Sedláček.
The study divides the addressed area into two main regions. The first is the actual space of Halasovo Square delineated by the parking lot in front of the Albert department store. The second main part consists of the area in front of the polyclinic. These areas are connected by a pedestrian route around the Tesla sports complex. The considered area also includes an access road and a significant transfer hub for public transportation.
"The area of today's parking lot in front of the department store should become a central space for public activities such as seasonal markets. Conversely, the area in front of the polyclinic should serve more as a quiet zone in the form of a community garden that will be created on existing and newly constructed terraces," describes the head of the Public Space Department at KAM, David Mikulášek.
The removal of the parking lot in front of the department store is the most significant intervention in the addressed area proposed by the study. However, traffic from the square will not disappear completely; approximately one-third of the original parking spaces will remain. "A large portion of the parkers consists of residents or visitors to the Tesla sports hall. If we create new parking spaces directly in front of Tesla and on the surrounding roads, we will ensure an adequate number of parking spaces; in other words, the total number of parking spaces for residents will certainly not decrease," clarifies Mikulášek. The study also anticipates the construction of a multifunctional parking garage on the site of the existing heat exchanger facility.
Given the size of the area, the Office of the Architect of the City proposes to divide the adjustments of Halasovo Square into six separate phases. The first phase is associated with the intentions of private investors to renovate the former furniture store and market in the western part of the location. "The public space here is partially private property; therefore, it is essential to coordinate private intentions with public interest. The proposed changes could start to be implemented within the next three to five years," adds the city architect.
More information and the complete study can be found at https://kambrno.cz/projekty/halasovo-namesti
"The current appearance of Halasovo Square is unsatisfactory and undignified. It is an area that was not completed according to the original plans, and it is now necessary to find a new solution. Therefore, we have developed an urban study that will give the square a clear identity," says the director of the Office of the Architect of the City of Brno, Michal Sedláček.
The study divides the addressed area into two main regions. The first is the actual space of Halasovo Square delineated by the parking lot in front of the Albert department store. The second main part consists of the area in front of the polyclinic. These areas are connected by a pedestrian route around the Tesla sports complex. The considered area also includes an access road and a significant transfer hub for public transportation.
"The area of today's parking lot in front of the department store should become a central space for public activities such as seasonal markets. Conversely, the area in front of the polyclinic should serve more as a quiet zone in the form of a community garden that will be created on existing and newly constructed terraces," describes the head of the Public Space Department at KAM, David Mikulášek.
The removal of the parking lot in front of the department store is the most significant intervention in the addressed area proposed by the study. However, traffic from the square will not disappear completely; approximately one-third of the original parking spaces will remain. "A large portion of the parkers consists of residents or visitors to the Tesla sports hall. If we create new parking spaces directly in front of Tesla and on the surrounding roads, we will ensure an adequate number of parking spaces; in other words, the total number of parking spaces for residents will certainly not decrease," clarifies Mikulášek. The study also anticipates the construction of a multifunctional parking garage on the site of the existing heat exchanger facility.
Given the size of the area, the Office of the Architect of the City proposes to divide the adjustments of Halasovo Square into six separate phases. The first phase is associated with the intentions of private investors to renovate the former furniture store and market in the western part of the location. "The public space here is partially private property; therefore, it is essential to coordinate private intentions with public interest. The proposed changes could start to be implemented within the next three to five years," adds the city architect.
More information and the complete study can be found at https://kambrno.cz/projekty/halasovo-namesti
The English translation is powered by AI tool. Switch to Czech to view the original text source.
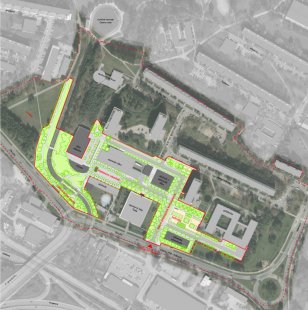
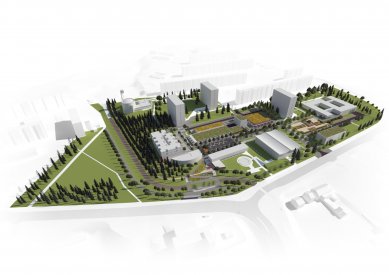
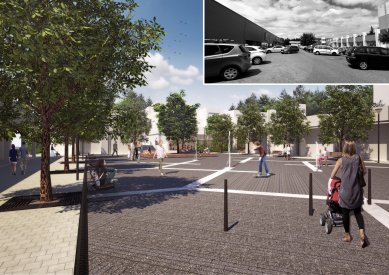
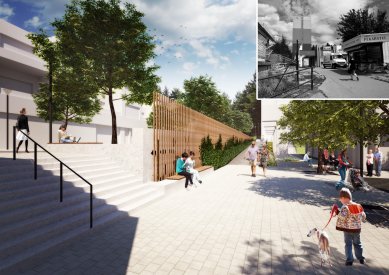
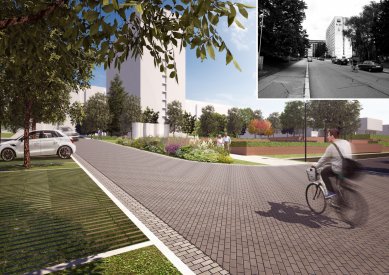
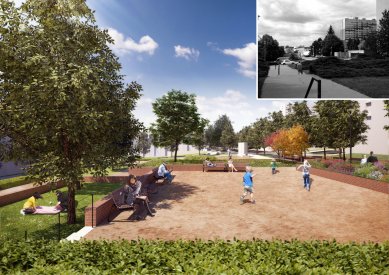
1 comment
add comment
Subject
Author
Date
Parkování
architekt
13.02.18 02:45
show all comments












