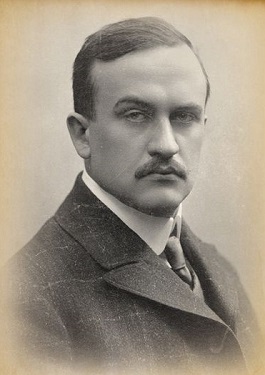
Jan Kotěra - founding figure of modern Czech architecture
 |
"A significant theme was Kotěra's connection with politics and his work for the state – first for the Austro-Hungarian, later for Czechoslovakia. As it turned out, he was much more successful in fulfilling Austro-Hungarian representation than in creating a new style for Czechoslovakia, even though he had these ambitions and worked on two significant post-revolution commissions: the apartment for President Masaryk at Prague Castle and the project for a grand governmental quarter. However, both projects remained just on paper," wrote editor Helena Čapková in the monograph "The Myth of the Architect: Jan Kotěra 150" from 2021.
A graduate of the Vienna Academy, where he studied under the prominent representative of the Austrian Secession, Otto Wagner, from the beginning of his career he sought to ensure that his buildings were functional. The fight against the overblown decorative nature of historicizing architecture of that time, however, was initially not fully accepted by contemporary audiences, not only the lay public. "Oh come on. That's the savior from Vienna! It looks like a dog 'licked' it!" reacted architect Josef Hlávka to Kotěra's first realization in Prague, the façade of the Peterka House in the lower part of Wenceslas Square.
The creator, who was not yet 30 at the time of completing his first work in Prague in 1900, did not let criticism stop him. That he could break established practices was also shown by the fact that even in 1898, after returning from Vienna, he found a professorship at the Prague School of Applied Arts himself. From there, he smoothly transitioned in 1910 to teach at the newly created Special School of Architecture at the Academy of Fine Arts.
Kotěra nurtured a new generation of young progressive architects, including key figures of Czech architecture from the first half of the 20th century, such as Josef Gočár, Otakar Novotný, Jaroslav Rössler, Bohuslav Fuchs, František Lydie Gahura, and Jan Zázvorka.
And he set an example for them, although he definitively abandoned secessionist decorativeness only after 1904, when he participated in the Czech pavilion at the World Exhibition in St. Louis, USA. For instance, the Trmal Villa in Prague Strašnice (completed in 1902) still contained numerous folkloric elements, including carved railings. However, shortly thereafter, construction in Kotěra's studio contributed to the arrival of modernity in the Czech environment - whether it was a water tower in Michle or the architect's own villa in Vinohrady.
In both cases, Jan Kotěra used elements that are also present in his most famous building, the museum in Hradec Králové, completed in 1912. The monumental building on the Elbe waterfront was, however, not Kotěra's first construction in the East Bohemian metropolis. Ten years earlier, he took the opportunity given to him by progressive mayor František Ulrich and built the District House in the Art Nouveau spirit near the banks of the Elbe. One of the best works from Kotěra's early period today serves as a hotel.
But Kotěra's museum building was founded on a completely different approach and rightfully became a symbol of the emerging Czech modernity. The two-story building, recently sensitively renovated, is adorned with bare brickwork made of red burned bricks, occasionally interrupted by a narrow band of smooth plaster. Jan Kotěra did not only focus on the building itself but also responsibly addressed the urbanistic details of its surroundings. He significantly contributed to Hradec Králové being called "the salon of the republic."
The early 20th century was undoubtedly the happiest period for Kotěra. Before World War I, he designed the façade and interiors of the Palace of the General Pension Institute on the Vltava embankment in Prague (now housing the Office for Representing the State in Property Matters) or the Mozarteum department store in Jungmannova Street, whose façade steps back floor by floor. The onset of World War I and the architect's deteriorating health, however, meant that later projects by Jan Kotěra mostly remained only on paper.
During the war, however, he designed a later realized workers' colony for the Zlin industrialist Tomáš Baťa, drawing on his earlier and smaller solutions in Louny and Záběhlice. Another highlight of Kotěra's work was to become the new building for Prague Law, which he had been working on since 1907 and even won a competition in 1920. However, the seriously ill Jan Kotěra did not live to see its realization; the project with a modified interior was completed by architect Ladislav Machoň, and law studies opened to students at the turn of the 1920s and 1930s.
Jan Kotěra was born on December 18, 1871, into a Czech-German family in Brno, but from childhood, he lived in Bohemia. He studied at German schools in Ústí nad Labem and Plzeň, where he also graduated from a technical construction school, later, thanks to the support of a descendant of a former noble family, Jan Mladota z Solopisk, he headed to the Vienna Academy of Fine Arts.
The English translation is powered by AI tool. Switch to Czech to view the original text source.
0 comments
add comment
Related articles
0
04.09.2025 | <p>An English monograph on Jan Kotěra is being published</p>
0
27.05.2022 | Jan Kotěra (1871-1923) - founder of Czech modern architecture
0
21.04.2022 | The book is published for the 150th anniversary of the birth of architect Jan Kotěra
0
18.12.2021 | UMPRUM will celebrate the 150th anniversary of the birth of Jan Kotěra
0
15.12.2021 | <Memento act for the 150th anniversary of the birth of Jan Kotěra>











