
DBK has crossed its shadow and… is alive!!!
Reaction of the Chairman of the Board of DBK to the exhibition Věra and Vladimír Machonin 60s / 70s
The ongoing exhibition Věra and Vladimír Machonin: 60's/70's at the Fragner Gallery is eliciting various journalistic responses (see Events and Comments on ČT 24, December 22, 2010, article Houses Despite Bad Times, Tomáš Pospiszyl, LN December 31, 2010, article Furniture and Architecture by the Machonins Evoke Admiration and Nostalgia, Kristýna Křížová, Novinky.cz). A catalog was also published for the exhibition, in which the authors of the texts attempt to present and defend the architecture of the Machonins in the context of the time it was created, i.e., at the turn of the sixties and seventies of the last century.
The search for quality in architecture of that time is certainly correct, but it should not be uncritical; it should not overlook broader contexts. It is precisely the omission of possibilities for applying this architecture in the present that leads me, as someone professionally interested in the architecture of the Machonins, to the following statement. And I would like to point out that our company, which currently owns and operates the DBK building, supported the realization of the Machonins' exhibition project with a significant financial contribution, without attempting to influence the content of the themes that appeared in the exhibition catalog for our own benefit.
Necessary Revitalization
In the contributions I have had the opportunity to read or watch, I have missed a truly thorough critical assessment of the operational functions of the buildings designed by this author duo today, i.e., about 30 years after their creation. When today is mentioned, the authors limit themselves, as is the case of DBK, which I want to write about, to “... it was recently insensitively reconstructed...” (Kristýna Křížová, Novinky.cz), or “... after reconstruction..., in which the original architecture and authors' rights were not respected...” (Ondřej Beneš and Daniela Karasová, p. 85, Catalog for the 60s/70s Exhibition).
References to the insensitive reconstruction of DBK have appeared in all the mentioned media including Czech Television, without their authors bothering to explain in what they see the insensitivity.
Our company, as the owner and operator of the DBK building in Prague, located in the so-called Budějovické Square, has been striving for its revitalization over the past five years with significant effort and financial resources. We had to carry out the reconstruction because a significant portion of the original architectural and technical solutions as well as their later modifications were non-functional. Here, it is necessary to realize that the demands of customers and sellers have radically changed against the socialist commerce for which the building was conceived!
Moreover, there were entire sections of the department store whose functionality had been problematic since the operation began in 1981 (cinema hall, customer changing rooms).
For example, a completely oversized interior architects' advisory office was soon closed down. Not that there was no interest in their services from customers, but the architects had nothing to recommend or suggest. The desired goods simply were not available back then.
I must admit that when I look at the period photograph in the catalog (p. 83) showing a space of two hundred square meters with a circular arrangement of tables and chairs, I can’t help but wonder if it is a model room of an agitational center prepared for a meeting or cadre interviews.
The goal of the revitalization was to bid farewell once and for all to everything that evoked the time when the "DBK" was nicknamed at best “ollok”, and at worst “debilák”.
In the entire course of our project, we strive to treat the fundamental elements of the original architecture with utmost respect. At the same time, however, we have a responsibility to maintain the operational functionality of the shopping center, which today attracts more than 30,000 people every day.
How have we actually treated the original building's author?
First and foremost, six years ago, we properly informed Ms. Machonin about the plan for a thorough reconstruction of DBK aimed at revitalizing the very outdated sales areas of DBK at that time. As investors, we announced a limited tender in which she herself also applied through the Kordovský-Kordovská studio. However, their proposal was not selected primarily because it did not address the basic problems of the aging DBK.
At that time, we urgently needed to "catch up" with the surrounding newly constructed shopping centers, at least in terms of customer comfort and interior amenities. Specifically, we wanted to ensure comfortable and simple customer movement both vertically between the floors and within individual floors (new escalators and elevators from the metro level to all floors), to illuminate the inner atrium along with the surrounding receded floors, and to free all interior spaces from the gloomy atmosphere of the omnipresent dark red hue.
We were not interested in half-hearted solutions, as their consequences could have been fatal for a department store that by then was only functioning due to inertia! Our undertaken revitalization also had to paradoxically deal with authorship interventions from a later period.
As a reminder, from the opening of DBK in 1981 until the mid-1990s, it was the architect Ms. Machonin herself who designed various innovations for the department store. These included temporary expansions of sales areas in the second underground floor, several attempts to create a "vestibule floor", or placing a large grocery store on the ground floor of DBK.
Most of these authorship interventions, as it later turned out during the later operation, greatly complicated customer navigation and movement within the building and effectively divided the department store into an upper and lower part with a very complicated interconnection system involving several provisional modifications. Thus, we got rid of all the original technical solutions, which were valid only for the function of socialist commerce, as well as additions from the 1990s that served no purpose except to deter visitors.
The relevance of the interiors to the conditions of socialist commerce was perhaps the most prominent in the two lowest floors of DBK. A few examples of what I specifically mean:
— The changing rooms in the entrance hall, which are also mentioned in the exhibition catalog (p. 82) as an advantage of the department store, actually turned out to be an anachronism as soon as IKEA introduced its new relationship with its customers in the early 1990s, including goods that customers could select without having to bribe anyone.
— The snack bar on the metro vestibule level, which reeked of "socialism" from a hundred miles away, also ceased to exist in the 1990s, along with the staff that had professionally grown up on under-the-counter products and scam portions. Today, on this floor, you will find a café that manages very well with the current concept of the interior and does not need that false exaggerated generosity of the 1960s.
The architecture of commercial properties must be functional
However, to return to the revitalization of DBK over the past five years. In the first and second underground floors, we maximized the sizes of sales areas during the reconstruction to take full advantage of our building’s position right at the metro station and to provide as much comfort as possible to passersby with a direct entrance to the shops right on the building’s ground floor.
Moreover, these new sales areas were mostly "generated" from former storage rooms because socialist commerce favored the warehousing of goods over their presentation to customers.
Also, perhaps that is why visitors to the new DBK most appreciate the positive changes that the reconstruction brought to the lowest basement levels. These levels now have a fundamental impact on the operational efficiency of DBK and the newly acquired image.
I wonder what Ondřej Beneš and Daniela Karasová, as authors of the statement that DBK after the reconstruction represents “... a banal shopping center...” (p. 85 of the catalog), envision as the current state and function of a department store that has been in existence for 30 years, was created in a different era and for a different purpose, moreover in the style of brutalism, reflective of the time it was created.
If we take any parameter of our building today, from architecture to attendance to atmosphere, DBK is today in Prague everything possible, except for a banal shopping center.
In terms of attendance and productivity, it is the most successful remodeling of an older department store that has ever been done in our country.
The number of its visitors approached nine million in 2010. The result, in the form of a illuminated exposition of the central interior atrium and the adjacent floors, has preserved the tectonics of the escalators, the undulating ceilings, and the exposed concrete as the most essential elements of the authors' handwriting of the original architects and their collaborators. It is also in our interest because that tradition is a specificity that distinguishes us from the new shopping centers. For this reason, we returned to the DBK brand as well. Could any of the aforementioned authors show me a more successful revitalization of a commercial building from the socialist era, while substantially improving its operational functionality?
As I mentioned, all the changes described above were communicated to Ms. Architect Machonin in advance, and she was invited to collaborate in consultations. She declined the offer at that time, and thus the collaboration fell through. However, the supervisory board of the Chamber of Architects later confirmed to us as investors in an oral hearing that we had not treated her improperly as the architect of the original DBK. To trivialize all those technically, organizationally, financially, but as I have tried to describe, also relationally and humanly complex processes today as “... reconstruction, in which the original architecture and authors' rights were not respected...” is as nonsensical as expecting customers to shop today in a department store as they did thirty years ago, i.e., in a museum of socialist retail.
In conclusion, allow me one remark.
I have been following the development of contemporary art and architecture at least for the reasons mentioned above. I have no problem respecting various contemporary trends, even if they are not my cup of tea. However, the architecture of commercial properties cannot be a museum; it should have the ability to age while retaining its operational functions. If it loses this ability to innovate with the times, those who can revitalize it and thus advance its operational functionalities into the future should not be condemned.
In Prague, January 18, 2011
Necessary Revitalization
In the contributions I have had the opportunity to read or watch, I have missed a truly thorough critical assessment of the operational functions of the buildings designed by this author duo today, i.e., about 30 years after their creation. When today is mentioned, the authors limit themselves, as is the case of DBK, which I want to write about, to “... it was recently insensitively reconstructed...” (Kristýna Křížová, Novinky.cz), or “... after reconstruction..., in which the original architecture and authors' rights were not respected...” (Ondřej Beneš and Daniela Karasová, p. 85, Catalog for the 60s/70s Exhibition).
References to the insensitive reconstruction of DBK have appeared in all the mentioned media including Czech Television, without their authors bothering to explain in what they see the insensitivity.
Our company, as the owner and operator of the DBK building in Prague, located in the so-called Budějovické Square, has been striving for its revitalization over the past five years with significant effort and financial resources. We had to carry out the reconstruction because a significant portion of the original architectural and technical solutions as well as their later modifications were non-functional. Here, it is necessary to realize that the demands of customers and sellers have radically changed against the socialist commerce for which the building was conceived!
Moreover, there were entire sections of the department store whose functionality had been problematic since the operation began in 1981 (cinema hall, customer changing rooms).
For example, a completely oversized interior architects' advisory office was soon closed down. Not that there was no interest in their services from customers, but the architects had nothing to recommend or suggest. The desired goods simply were not available back then.
I must admit that when I look at the period photograph in the catalog (p. 83) showing a space of two hundred square meters with a circular arrangement of tables and chairs, I can’t help but wonder if it is a model room of an agitational center prepared for a meeting or cadre interviews.
The goal of the revitalization was to bid farewell once and for all to everything that evoked the time when the "DBK" was nicknamed at best “ollok”, and at worst “debilák”.
In the entire course of our project, we strive to treat the fundamental elements of the original architecture with utmost respect. At the same time, however, we have a responsibility to maintain the operational functionality of the shopping center, which today attracts more than 30,000 people every day.
How have we actually treated the original building's author?
First and foremost, six years ago, we properly informed Ms. Machonin about the plan for a thorough reconstruction of DBK aimed at revitalizing the very outdated sales areas of DBK at that time. As investors, we announced a limited tender in which she herself also applied through the Kordovský-Kordovská studio. However, their proposal was not selected primarily because it did not address the basic problems of the aging DBK.
At that time, we urgently needed to "catch up" with the surrounding newly constructed shopping centers, at least in terms of customer comfort and interior amenities. Specifically, we wanted to ensure comfortable and simple customer movement both vertically between the floors and within individual floors (new escalators and elevators from the metro level to all floors), to illuminate the inner atrium along with the surrounding receded floors, and to free all interior spaces from the gloomy atmosphere of the omnipresent dark red hue.
We were not interested in half-hearted solutions, as their consequences could have been fatal for a department store that by then was only functioning due to inertia! Our undertaken revitalization also had to paradoxically deal with authorship interventions from a later period.
As a reminder, from the opening of DBK in 1981 until the mid-1990s, it was the architect Ms. Machonin herself who designed various innovations for the department store. These included temporary expansions of sales areas in the second underground floor, several attempts to create a "vestibule floor", or placing a large grocery store on the ground floor of DBK.
Most of these authorship interventions, as it later turned out during the later operation, greatly complicated customer navigation and movement within the building and effectively divided the department store into an upper and lower part with a very complicated interconnection system involving several provisional modifications. Thus, we got rid of all the original technical solutions, which were valid only for the function of socialist commerce, as well as additions from the 1990s that served no purpose except to deter visitors.
The relevance of the interiors to the conditions of socialist commerce was perhaps the most prominent in the two lowest floors of DBK. A few examples of what I specifically mean:
— The changing rooms in the entrance hall, which are also mentioned in the exhibition catalog (p. 82) as an advantage of the department store, actually turned out to be an anachronism as soon as IKEA introduced its new relationship with its customers in the early 1990s, including goods that customers could select without having to bribe anyone.
— The snack bar on the metro vestibule level, which reeked of "socialism" from a hundred miles away, also ceased to exist in the 1990s, along with the staff that had professionally grown up on under-the-counter products and scam portions. Today, on this floor, you will find a café that manages very well with the current concept of the interior and does not need that false exaggerated generosity of the 1960s.
The architecture of commercial properties must be functional
However, to return to the revitalization of DBK over the past five years. In the first and second underground floors, we maximized the sizes of sales areas during the reconstruction to take full advantage of our building’s position right at the metro station and to provide as much comfort as possible to passersby with a direct entrance to the shops right on the building’s ground floor.
Moreover, these new sales areas were mostly "generated" from former storage rooms because socialist commerce favored the warehousing of goods over their presentation to customers.
Also, perhaps that is why visitors to the new DBK most appreciate the positive changes that the reconstruction brought to the lowest basement levels. These levels now have a fundamental impact on the operational efficiency of DBK and the newly acquired image.
I wonder what Ondřej Beneš and Daniela Karasová, as authors of the statement that DBK after the reconstruction represents “... a banal shopping center...” (p. 85 of the catalog), envision as the current state and function of a department store that has been in existence for 30 years, was created in a different era and for a different purpose, moreover in the style of brutalism, reflective of the time it was created.
If we take any parameter of our building today, from architecture to attendance to atmosphere, DBK is today in Prague everything possible, except for a banal shopping center.
In terms of attendance and productivity, it is the most successful remodeling of an older department store that has ever been done in our country.
The number of its visitors approached nine million in 2010. The result, in the form of a illuminated exposition of the central interior atrium and the adjacent floors, has preserved the tectonics of the escalators, the undulating ceilings, and the exposed concrete as the most essential elements of the authors' handwriting of the original architects and their collaborators. It is also in our interest because that tradition is a specificity that distinguishes us from the new shopping centers. For this reason, we returned to the DBK brand as well. Could any of the aforementioned authors show me a more successful revitalization of a commercial building from the socialist era, while substantially improving its operational functionality?
As I mentioned, all the changes described above were communicated to Ms. Architect Machonin in advance, and she was invited to collaborate in consultations. She declined the offer at that time, and thus the collaboration fell through. However, the supervisory board of the Chamber of Architects later confirmed to us as investors in an oral hearing that we had not treated her improperly as the architect of the original DBK. To trivialize all those technically, organizationally, financially, but as I have tried to describe, also relationally and humanly complex processes today as “... reconstruction, in which the original architecture and authors' rights were not respected...” is as nonsensical as expecting customers to shop today in a department store as they did thirty years ago, i.e., in a museum of socialist retail.
In conclusion, allow me one remark.
I have been following the development of contemporary art and architecture at least for the reasons mentioned above. I have no problem respecting various contemporary trends, even if they are not my cup of tea. However, the architecture of commercial properties cannot be a museum; it should have the ability to age while retaining its operational functions. If it loses this ability to innovate with the times, those who can revitalize it and thus advance its operational functionalities into the future should not be condemned.
In Prague, January 18, 2011
Mgr. Miroslav Velfl
Chairman of the Board of Directors DBK PRAHA, a.s.
Chairman of the Board of Directors DBK PRAHA, a.s.
The English translation is powered by AI tool. Switch to Czech to view the original text source.
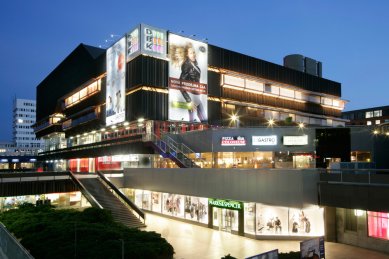
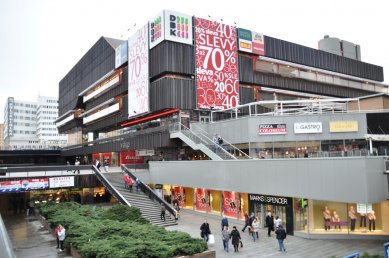


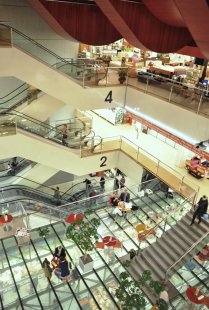
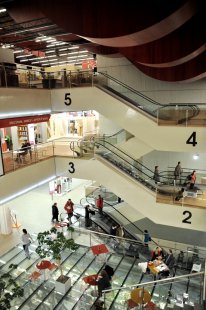
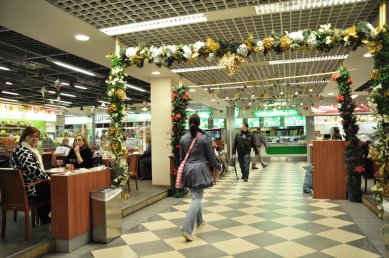

9 comments
add comment
Subject
Author
Date
...Inu,...
šakal
20.01.11 05:56
Režim a architektura
Petr Hošek
21.01.11 04:54
poznámka
ondřej beneš, pavel směták
21.01.11 04:42
...Hm,...
šakal
22.01.11 07:21
bloudění
Vích
22.01.11 11:44
show all comments
Related articles
0
30.01.2011 | House of Cultural Living in Prague, questions of the relationship between architectural ideas and commercial practice
2
28.12.2010 | <translation>Exhibition – Věra and Vladimír Machonin 60s / 70s</translation>
0
21.12.2010 | Galerie Jaroslava Fragnera presents the projects of the Machonin couple
0
16.12.2010 | Exhibition: Věra and Vladimír Machonin 60s / 70s












