
In Germany, they have materialized the Mies van der Rohe project after 80 years
Publisher
ČTK
25.05.2013 08:00
ČTK
25.05.2013 08:00
Germany
Berlin
Ludwig Mies van der Rohe
Robbrecht en Daem architecten
Berlin - Supporters of modern architecture will, after more than 80 years, witness the realization of a project by the famous functionalist creator Ludwig Mies van der Rohe. In Krefeld, West Germany, a golf clubhouse was built according to his never-realized project from 1930, albeit only temporarily. It will be a sort of enlarged model at real size, not an actual house. It will be on display until the end of October.
Plans for the clubhouse were drawn up by van der Rohe at a time when he was also working on the famous Barcelona Pavilion and the Tugendhat Villa in Brno. However, the building for local textile entrepreneurs was never constructed due to the impending economic crisis. It has now been brought to life by a local association: the project preserved in the architect's archive at the Museum of Modern Art (MoMA) in New York has been entrusted to Belgian architect Paul Robbrecht, who has prepared the temporary structure.
At the site where the clubhouse was originally to stand, there is now a model of the intended building made of steel and plywood. The materials and colors that van der Rohe had in mind are missing, but the proportions, internal layout, and integration of the building into the landscape are evident. The project, which had a realization cost of 840,000 euros (about 22 million crowns), will be on display from May 26 to October 27, 2013.
German architect Ludwig Mies van der Rohe (1886-1969) is considered the father of 20th-century modern architecture. In 1930, he took over the management of the famous avant-garde Bauhaus school, but in 1934, he was banned from practicing his profession, and four years later, he fled from the Nazis to his homeland. He permanently settled in the United States, where he designed several well-known buildings, including in New York and Chicago.
More information >
The English translation is powered by AI tool. Switch to Czech to view the original text source.
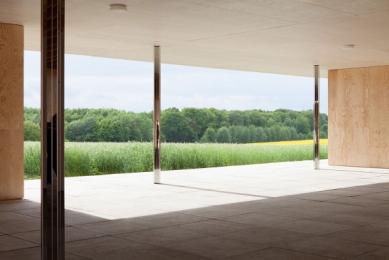
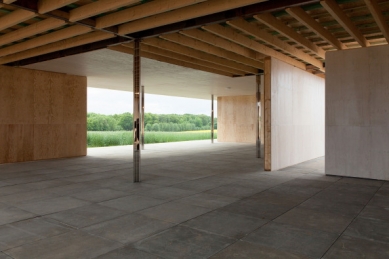
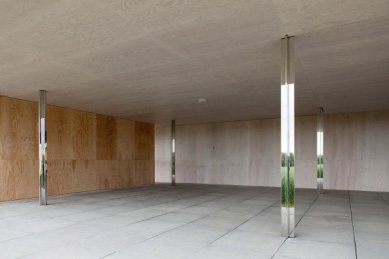
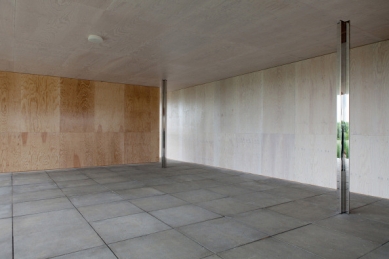
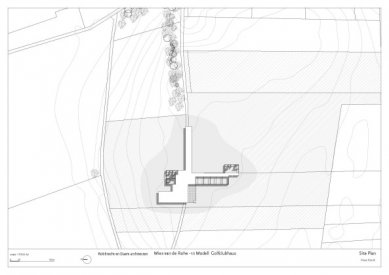
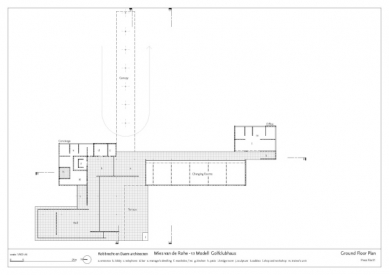
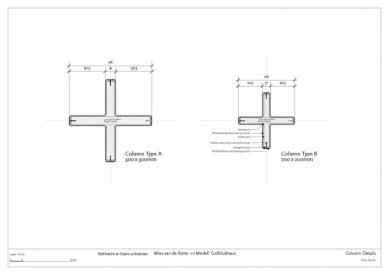
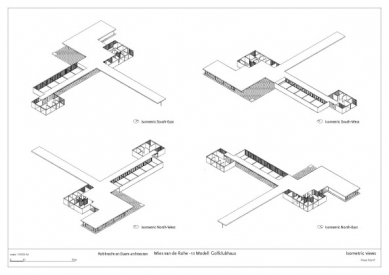
0 comments
add comment










