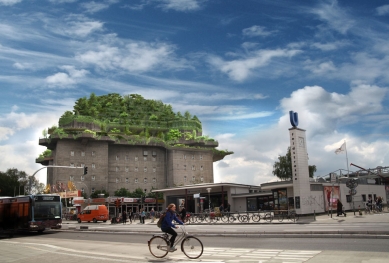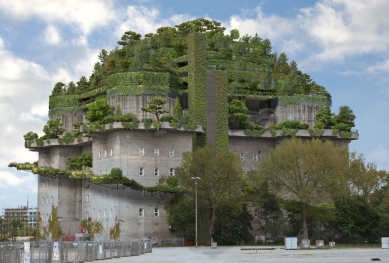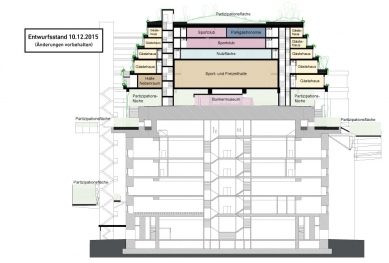
In Hamburg, the air defense tower from the war will be transformed into a city park
Hamburg - One of the most prominent landmarks of the Hamburg district of Sankt Pauli is a roughly 40-meter high air raid tower made of solid concrete. Similar monstrous buildings, which are relics of World War II, can also be found in Berlin and Vienna. Just like in Hamburg, authorities and the public in other cities have contemplated their use. In Hamburg, everything is heading towards transforming the tower, where often over 20,000 people took shelter during air raids and from which anti-aircraft defense shot at Allied planes, into a green oasis with lawns and trees.
The so-called green bunker project plans to construct a roughly 20-meter tall extension on the roof, raising the height of the structure to nearly 60 meters. The newly developed site will include, among other things, a sports hall that will also host concerts, as well as hotel rooms and restaurants. "We are negotiating with several hotel companies; there is interest," said Henry Otterbein, who represents the interests of the tenant and investor Thomas Matzen. He has signed a 99-year lease agreement with the city, which is the owner of the bunker.
The bunker, which was constructed in 1942 in 300 days by forced labor, has undergone a transformation once before, in 1996, when it became a music and media center. Currently, it hosts a music school, a radio station, and the popular nightclub Übel & Gefährlich (Nasty and Dangerous). While the appearance of the building did not change significantly in 1996, the bunker is now awaiting a radical transformation that will include not only the aforementioned extension but also a walking ramp. This ramp will spiral around the facade and directly connect the street area with the park on the roof of the bunker.
Tobias Boeing from the association Hilldegarden, which focuses on the park and cultural use of the tower, compares the vision of the green bunker to New York's High Line park, which was created by transforming a decaying, unused elevated railway track in Manhattan into a popular park. While the High Line is hidden within the built environment, the bunker is already a prominently visible part of Hamburg's skyline, which will be further enhanced by the extension and greening.
This is one of the reasons that make the realization of the project somewhat complicated. According to Otterbein, the investor wants to accommodate not only the city but also local residents so that the transformation of the bunker does not disrupt their current quality of living.
"We already have the building permit," said Otterbein. Current estimates suggest that the renovation will cost about 26 million euros (approximately 660 million crowns). All costs, including subsequent maintenance during the lease period, will be borne by the investor. However, it is not yet clear whether construction will begin this year.
Several architects and design offices are involved in the preparation, as well as experts on trees and landscaping. According to Boeing, it will be necessary to respect Hamburg's climatic conditions, particularly wind strength, when planting the roof and ramp. Due to its gusts, experts had to select not only suitable trees but also devise their root anchoring using special spikes. As for greening the area, plans include 228 newly planted trees and shrubs.
Hamburg already has experience with transforming air raid towers. In the Wilhelmsburg district, the city completed the transformation of a similarly tall tower into an energy bunker in 2013, equipped with solar panels and a heat exchanger. According to official data, the facility can supply heating to 3,000 households and electricity to 1,000. Additionally, there is a café on the roof that offers views over the Elbe port towards the city center. The bunker in Sankt Pauli is also visible from there.
The so-called green bunker project plans to construct a roughly 20-meter tall extension on the roof, raising the height of the structure to nearly 60 meters. The newly developed site will include, among other things, a sports hall that will also host concerts, as well as hotel rooms and restaurants. "We are negotiating with several hotel companies; there is interest," said Henry Otterbein, who represents the interests of the tenant and investor Thomas Matzen. He has signed a 99-year lease agreement with the city, which is the owner of the bunker.
The bunker, which was constructed in 1942 in 300 days by forced labor, has undergone a transformation once before, in 1996, when it became a music and media center. Currently, it hosts a music school, a radio station, and the popular nightclub Übel & Gefährlich (Nasty and Dangerous). While the appearance of the building did not change significantly in 1996, the bunker is now awaiting a radical transformation that will include not only the aforementioned extension but also a walking ramp. This ramp will spiral around the facade and directly connect the street area with the park on the roof of the bunker.
Tobias Boeing from the association Hilldegarden, which focuses on the park and cultural use of the tower, compares the vision of the green bunker to New York's High Line park, which was created by transforming a decaying, unused elevated railway track in Manhattan into a popular park. While the High Line is hidden within the built environment, the bunker is already a prominently visible part of Hamburg's skyline, which will be further enhanced by the extension and greening.
This is one of the reasons that make the realization of the project somewhat complicated. According to Otterbein, the investor wants to accommodate not only the city but also local residents so that the transformation of the bunker does not disrupt their current quality of living.
"We already have the building permit," said Otterbein. Current estimates suggest that the renovation will cost about 26 million euros (approximately 660 million crowns). All costs, including subsequent maintenance during the lease period, will be borne by the investor. However, it is not yet clear whether construction will begin this year.
Several architects and design offices are involved in the preparation, as well as experts on trees and landscaping. According to Boeing, it will be necessary to respect Hamburg's climatic conditions, particularly wind strength, when planting the roof and ramp. Due to its gusts, experts had to select not only suitable trees but also devise their root anchoring using special spikes. As for greening the area, plans include 228 newly planted trees and shrubs.
Hamburg already has experience with transforming air raid towers. In the Wilhelmsburg district, the city completed the transformation of a similarly tall tower into an energy bunker in 2013, equipped with solar panels and a heat exchanger. According to official data, the facility can supply heating to 3,000 households and electricity to 1,000. Additionally, there is a café on the roof that offers views over the Elbe port towards the city center. The bunker in Sankt Pauli is also visible from there.
The English translation is powered by AI tool. Switch to Czech to view the original text source.



0 comments
add comment












