
Expansion of the university in Pforzheim by MGF Architekten
In the German city of Pforzheim, renowned for its clockmakers and jewelry manufacturers, the design faculty of the university has been expanded in the city center, which previously had to be housed in rented spaces. The design by the Stuttgart-based studio MGF complements the missing southeast wing of the Art Nouveau building. The heritage-listed building from 1911 features a massive stone plinth on which three floors of studios used by the design school rest. The north-facing large windows of the studios are elegantly framed with stone sills and surrounds.
In contrast, the new extension is free of ornamentation. However, the arrangement of the windows in the design refers to the neighboring building, using the same type of stone for the facade cladding and aligning in height with the ridge of the adjacent structure. Facing the street, the building is turned towards 36 small square windows, while the facade facing the quiet south-oriented courtyard is entirely glazed with a projecting metal mesh. The new six-story section is connected to the historic building by a narrow neck with an emergency staircase. On the ground floor, there is a lecture hall, and above it are large studios. Each of the five upper studios has an area of 145m² and a clear height of 4.3m. The top floor is additionally complemented by a gallery.
More information >
In contrast, the new extension is free of ornamentation. However, the arrangement of the windows in the design refers to the neighboring building, using the same type of stone for the facade cladding and aligning in height with the ridge of the adjacent structure. Facing the street, the building is turned towards 36 small square windows, while the facade facing the quiet south-oriented courtyard is entirely glazed with a projecting metal mesh. The new six-story section is connected to the historic building by a narrow neck with an emergency staircase. On the ground floor, there is a lecture hall, and above it are large studios. Each of the five upper studios has an area of 145m² and a clear height of 4.3m. The top floor is additionally complemented by a gallery.
More information >
The English translation is powered by AI tool. Switch to Czech to view the original text source.
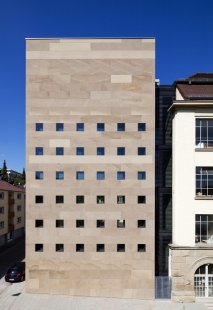
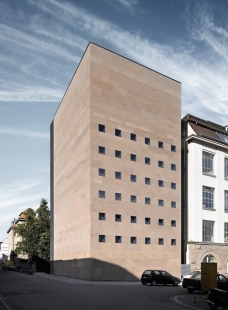
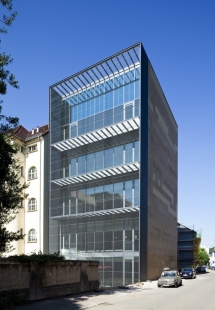

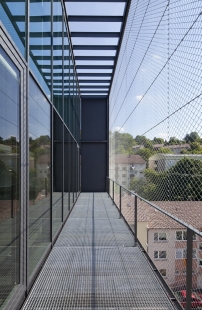
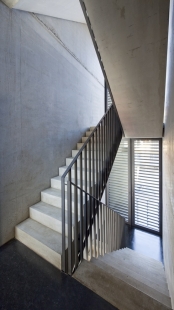
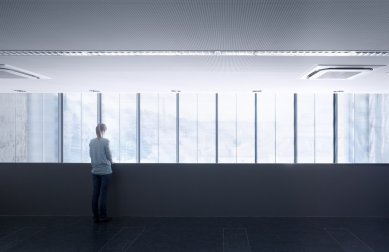
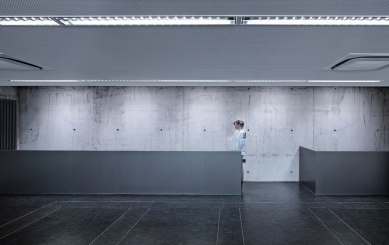
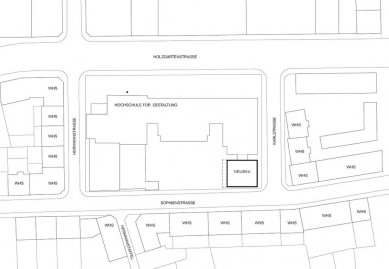
3 comments
add comment
Subject
Author
Date
Určitě by to šlo
robert
05.09.14 07:24
Škola by měla být váženou institucí,
Petr Šmídek
05.09.14 11:59
Nenapadá
robert
08.09.14 01:14
show all comments







