
Project Inujima Art House by Kazuyo Sejima
Japanese architect Kazuyo Sejima has completed a quartet of structures that are part of a project to rescue the village on the deserted island of Inujima. The set of buildings integrated into the village structure consists of very different objects named: F Art House, I Art House, S Art House, and Nakanotani Gazebo. While one building features a wavy mirrored wall without a roof, another creates a narrow curved space that divides the surroundings through transparent acrylic walls. The design of I Art House is inspired by the traditional wooden Japanese house and provides open views of the surroundings through its large windows. Beneath the gleaming aluminum roof of Nakanotani Gazebo, one can find relief from the sun, but due to a series of small openings in the roof, there is no protection from the rain. The slender columns and thin metal roof evoke the lightness of the London pavilion Serpentine Gallery. The Inujima Art House structures also incorporate other motifs that are common in the projects of SANAA: the reflection of the visitor's silhouette or the barely noticeable divide between the interior and exterior spaces. However, Sejima's starting point was the current situation on the dreamlike island, where abandoned houses silently tell the stories of their original inhabitants. Currently, 50 families reside on the island, with the younger generation trying to leave as soon as possible. Through her designs, Sejima creates revitalizing interventions in this abandoned paradise.
More information >
More information >
The English translation is powered by AI tool. Switch to Czech to view the original text source.
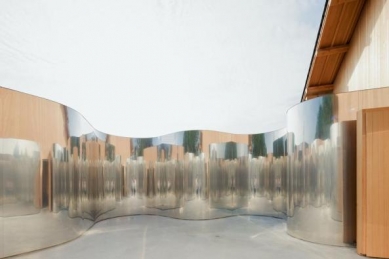

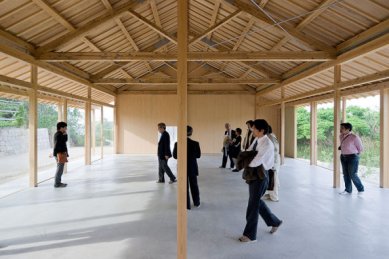
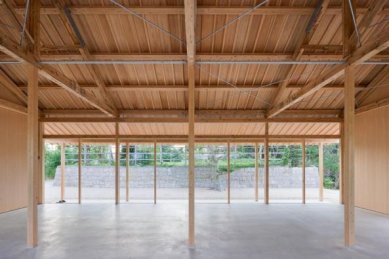

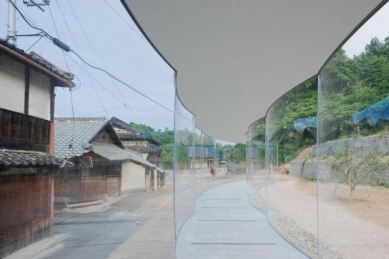


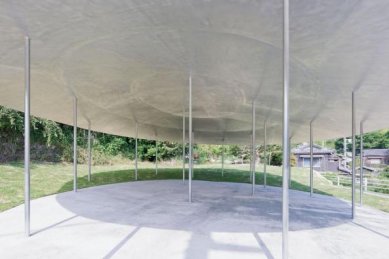


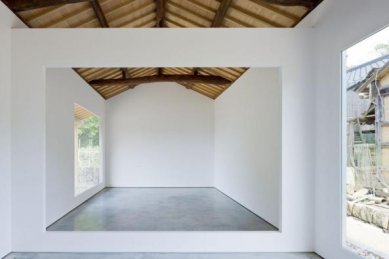
0 comments
add comment












