
Porta Volta in Milan by H&deM
The Basel office Herzog & de Meuron presented a project for the Feltrinelli foundation in the center of Milan. The three-part linear building is set to form the northern entrance to the city. The main volume will be the headquarters of the Feltrinelli Foundation, which will offer 2500m² of office space, a shorter part of the entrance gate will contain 620m² of offices, and a third building with an area of 970m² will offer a café with a bookstore on the ground floor, an elevated multifunctional space on the first floor, and an upper reading room allowing the public to study historical documents from the foundation's collections. The archive will be located in two underground floors.
The slender elongated architecture of Porta Volta blurs the boundaries between the roof and facade. The form is derived from historical Milanese examples and traditional rural architecture in Lombardy.
Construction is set to begin next year, and the entire complex is expected to be completed in 2013.
The slender elongated architecture of Porta Volta blurs the boundaries between the roof and facade. The form is derived from historical Milanese examples and traditional rural architecture in Lombardy.
Construction is set to begin next year, and the entire complex is expected to be completed in 2013.
The English translation is powered by AI tool. Switch to Czech to view the original text source.
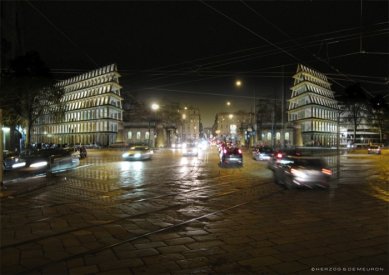
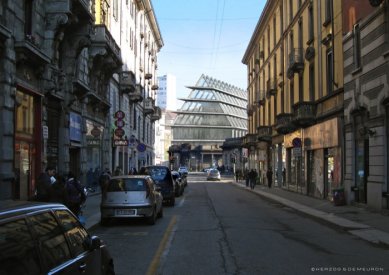

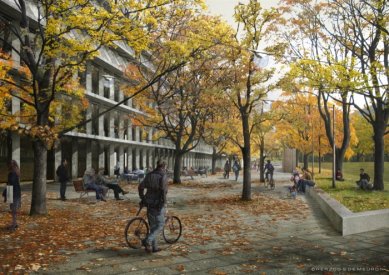
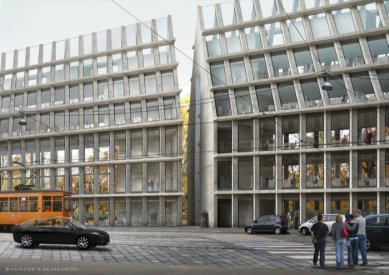
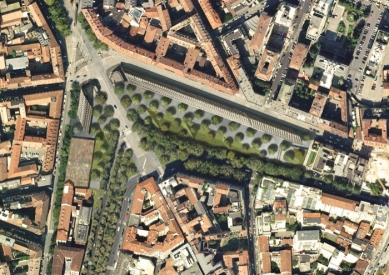
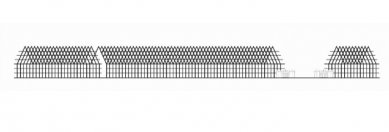
0 comments
add comment












