
Mimesis Museum in the Korean Paju Book City by Álvaro Siza
Paju Book City, located thirty kilometers northwest of the South Korean capital, Seoul. The area, spanning 150 hectares (completed in 2003), brings together activities related to publishing (lectures, printing, paper production) in one place.
Mimesis Museum, designed by Portuguese architect Álvaro Siza in collaboration with local architect Jun Sung Kim, opened earlier this year and contains a private collection of modern art from a South Korean art book publisher.
To the street, the museum presents itself as a rectangular cube. However, the northern part opens up into two wings that organically embrace the inner atrium. The facades, made of exposed concrete, are without openings above the ground floor, allowing the sculpturally tuned mass of the museum to resonate fully. Siza, who has never visited the site, describes his design with these words: “Although I wanted to create an atrium, I did not want a completely isolated courtyard, which led to this curved shape. At first, one sees a hard cubic form, but as one walks around it, the expression of the building changes completely.” The conception of the exhibition spaces determines the light’s access to the interior. Siza wanted to work almost exclusively with natural overhead lighting, which is why a built-in second ceiling was designed to create wide light slits between the walls. When asked how he could design a building for a site he had never seen before, Siza replied: “We made very large models, so I could enter the museum here in Porto to work with the proportions and light of the interior spaces.”
Mimesis Museum, designed by Portuguese architect Álvaro Siza in collaboration with local architect Jun Sung Kim, opened earlier this year and contains a private collection of modern art from a South Korean art book publisher.
To the street, the museum presents itself as a rectangular cube. However, the northern part opens up into two wings that organically embrace the inner atrium. The facades, made of exposed concrete, are without openings above the ground floor, allowing the sculpturally tuned mass of the museum to resonate fully. Siza, who has never visited the site, describes his design with these words: “Although I wanted to create an atrium, I did not want a completely isolated courtyard, which led to this curved shape. At first, one sees a hard cubic form, but as one walks around it, the expression of the building changes completely.” The conception of the exhibition spaces determines the light’s access to the interior. Siza wanted to work almost exclusively with natural overhead lighting, which is why a built-in second ceiling was designed to create wide light slits between the walls. When asked how he could design a building for a site he had never seen before, Siza replied: “We made very large models, so I could enter the museum here in Porto to work with the proportions and light of the interior spaces.”
The English translation is powered by AI tool. Switch to Czech to view the original text source.
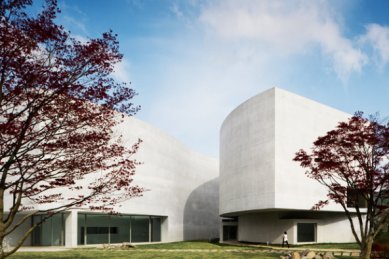
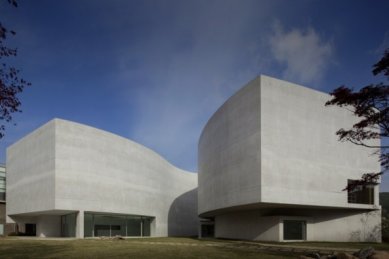
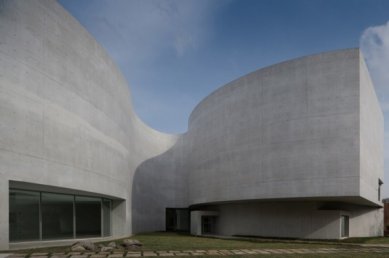
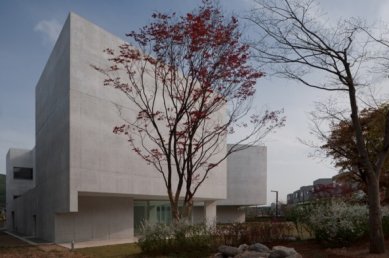
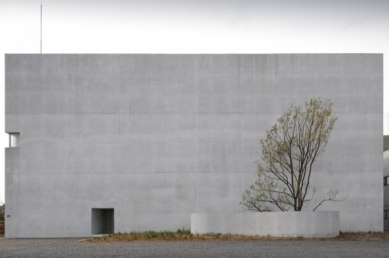
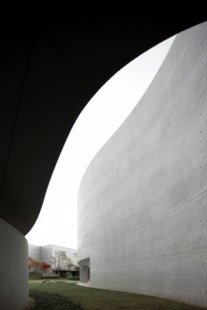
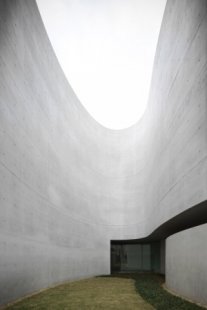
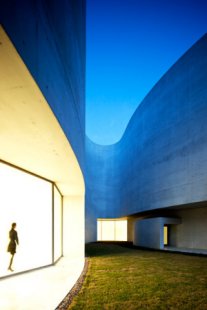
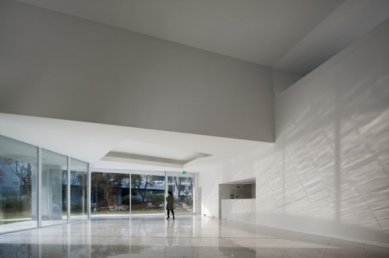
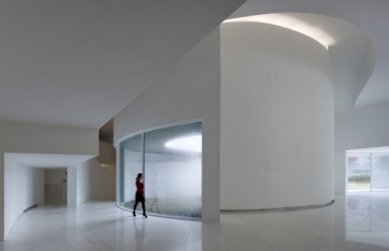
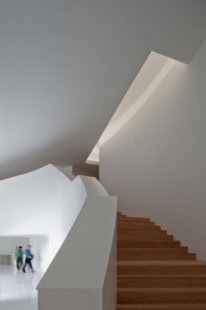
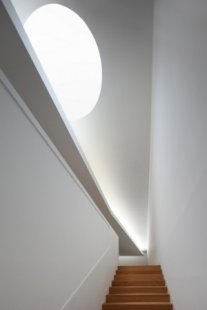
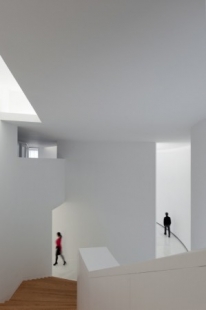
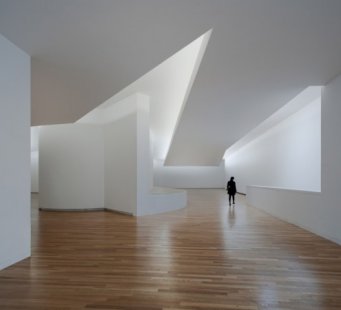
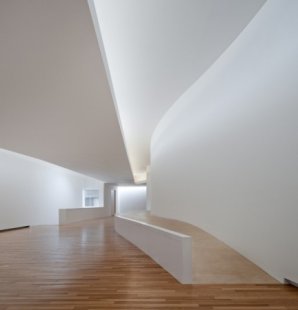
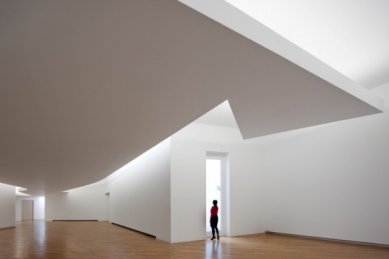
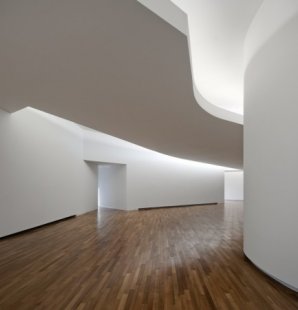
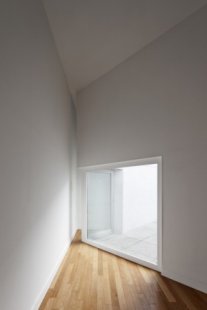
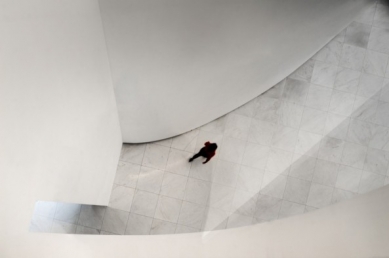
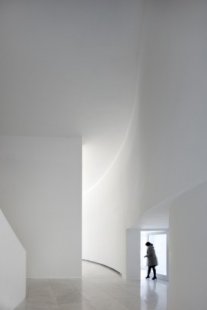
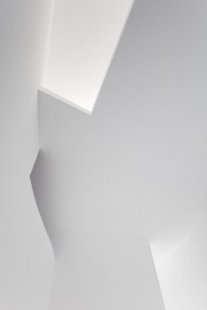
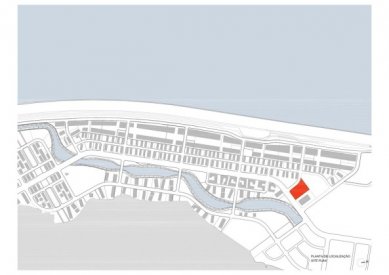
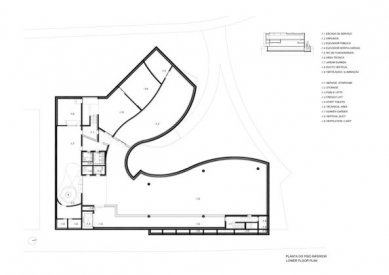
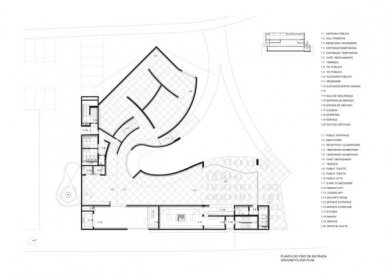
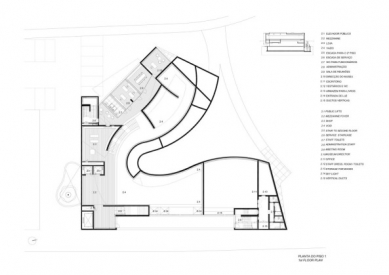
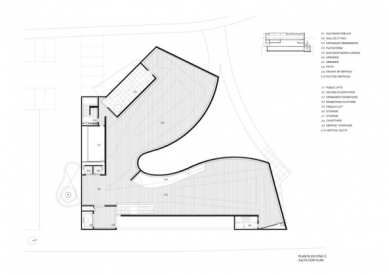
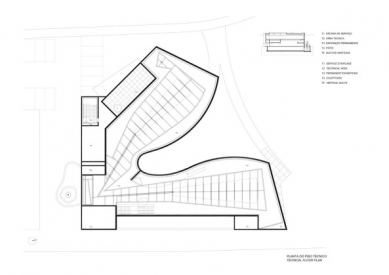
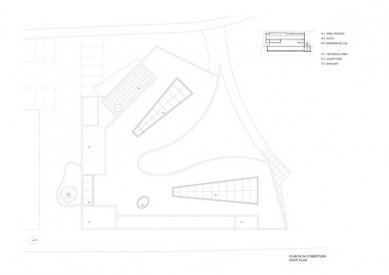
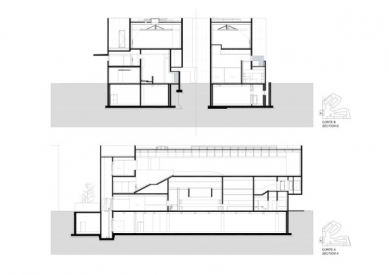
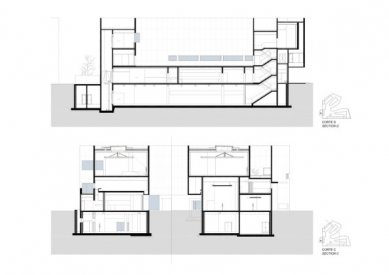
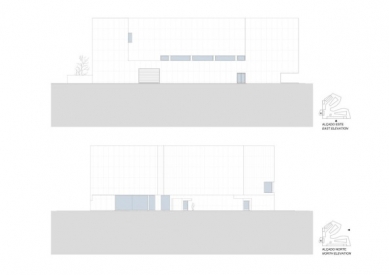
0 comments
add comment












