
Exhibition Center Basel 2012 by H&deM
Source
Messe Basel
Messe Basel
Publisher
Petr Šmídek
19.04.2010 15:45
Petr Šmídek
19.04.2010 15:45
Pierre de Meuron
Jacques Herzog
Herzog & de Meuron
The project of the office Herzog & de Meuron for the extensive reorganization of the exhibition grounds in Basel has received building permission from the authorities after four years and many modifications (mainly reducing the scale). The original intention from May 2006 included the expansion of the existing Hall 1, a three-story building in the location of the current main entrance, and a new complex of four-story halls at the site of today's Hall 3. Both new structures will be connected by a two-story bridge over Messeplatz, with the ground floor of the square intended to remain open and utilized as a "Stadt Lounge" (urban place for relaxation). The project optimizes the infrastructure of the entire exhibition complex. During the design process, the total exhibition area was reduced to 140,000m² (a decrease of 20,000m² from the original state), and the cost rose from 250 million euros by an additional 50 million. The reduction in area is compensated by the compactly designed operation of the exhibition center and the possibility of building multi-story exhibition stands. The proposed solution allows for multiple exhibitions to be held simultaneously. Initially, work was expected to begin two years ago. The opening of the new complex is planned to coincide with the watch and jewelry fair “Baselworld 2013.”
The English translation is powered by AI tool. Switch to Czech to view the original text source.
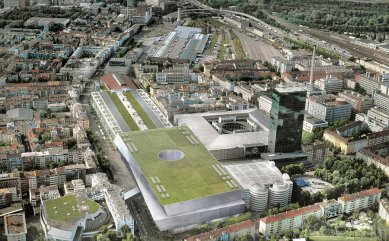
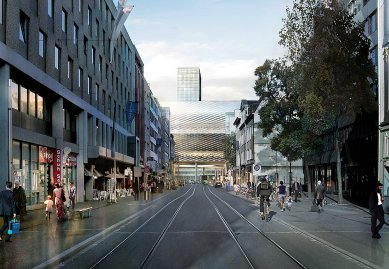
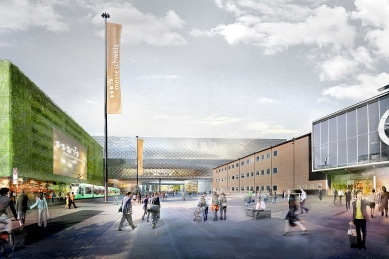
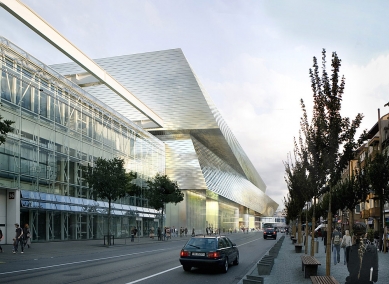

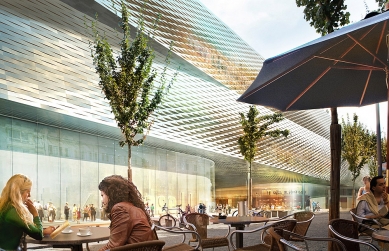
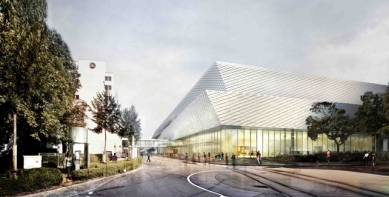
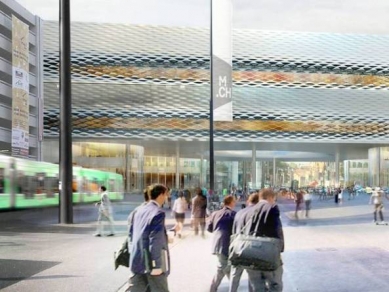


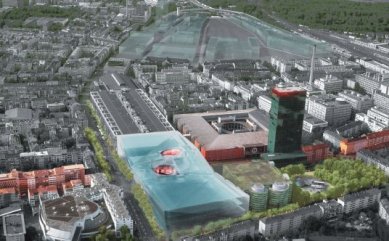
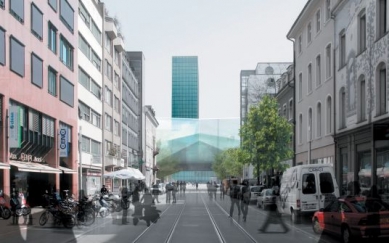
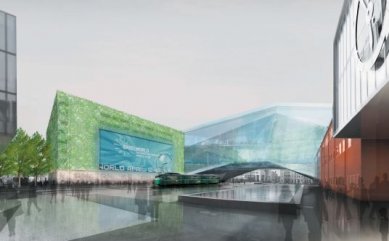
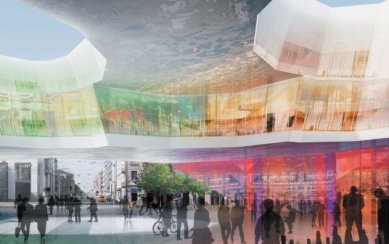
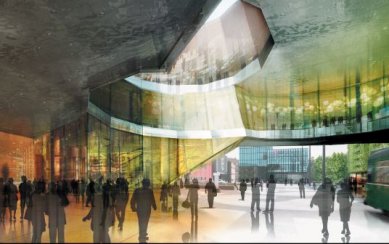
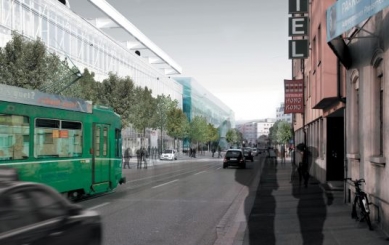
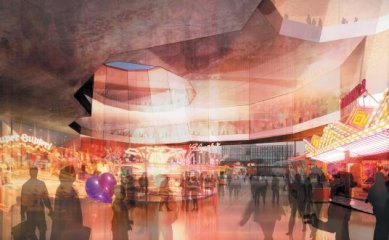
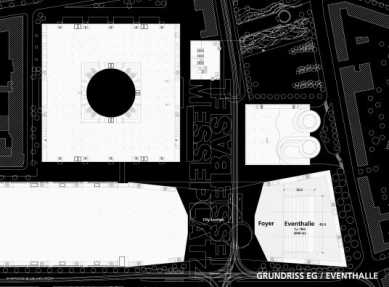
0 comments
add comment












