
Kindergarten in Copenhagen by COBE architects
This summer, a kindergarten called Forfatterhuset opened in Copenhagen, designed according to the winning proposal from 2012 by the Copenhagen studio COBE and landscape architects PK3. The resulting project consists of five houses with rounded corners, a living roof, and a facade clad in vertical ceramic strips to better blend into the tranquil environment of brick apartment buildings. The individual sections of the kindergarten, covering a total area of 2000m², serve 160 children. A gently undulating ceramic strip surrounds the entire site. In this case, traditional wooden fencing is replaced by terracotta strips. While the exterior features colors harmonized in ochre, orange, and red tones, the interior does not emphasize color. Apart from the gray floor, the rest of the interior spaces are purely white.
Dan Stubbergaard, one of the founders of COBE, adds about the project: “With this project, we aimed to create a top-notch childcare center. A place that should provide children with the best possible environment supporting learning and creativity. The building is located in the historic center of Copenhagen, primarily surrounded by homes with care services and nursing homes. During the design process, we were fully aware of the need to ensure continuity between the new structure and the historical parts. From a place that was originally a destination for many people, it is now also a place where children grow up and their lives begin. We aimed for a sensitive integration of the new into the historical environment. First, we wanted to understand the character of the place, strengthen it, but at the same time create something entirely new and contrasting. The facade of the kindergarten, for example, is a clear reference to the brick facades of the surrounding buildings. Instead of classic horizontal brick laying, our facade consists of vertical brick slats continuing from one house to another and further into the garden and around the playground. In addition to the outer shell, the ceramic elements also serve as fencing around the playground, protection for the upper part of the roof, and sunshades for the windows. The facade gives the building a unifying appearance while also creating a modern interpretation and connection with the surroundings. The main goal was to create a building that not only understands and acknowledges its surroundings but also contributes something new and radically different.”
Dan Stubbergaard, one of the founders of COBE, adds about the project: “With this project, we aimed to create a top-notch childcare center. A place that should provide children with the best possible environment supporting learning and creativity. The building is located in the historic center of Copenhagen, primarily surrounded by homes with care services and nursing homes. During the design process, we were fully aware of the need to ensure continuity between the new structure and the historical parts. From a place that was originally a destination for many people, it is now also a place where children grow up and their lives begin. We aimed for a sensitive integration of the new into the historical environment. First, we wanted to understand the character of the place, strengthen it, but at the same time create something entirely new and contrasting. The facade of the kindergarten, for example, is a clear reference to the brick facades of the surrounding buildings. Instead of classic horizontal brick laying, our facade consists of vertical brick slats continuing from one house to another and further into the garden and around the playground. In addition to the outer shell, the ceramic elements also serve as fencing around the playground, protection for the upper part of the roof, and sunshades for the windows. The facade gives the building a unifying appearance while also creating a modern interpretation and connection with the surroundings. The main goal was to create a building that not only understands and acknowledges its surroundings but also contributes something new and radically different.”
The English translation is powered by AI tool. Switch to Czech to view the original text source.
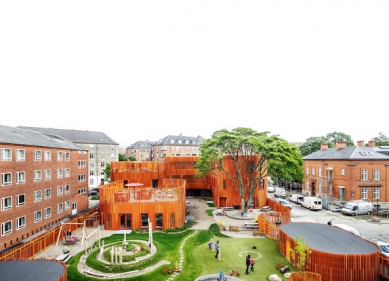
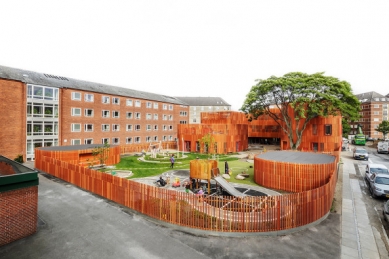
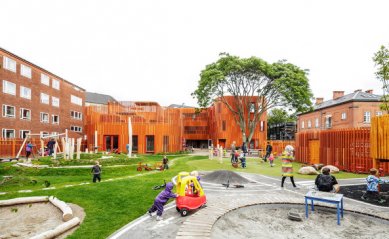
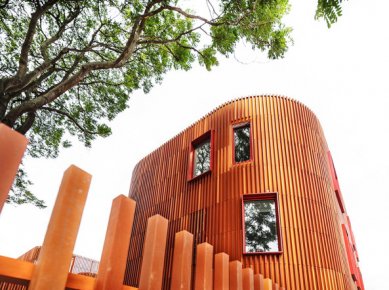
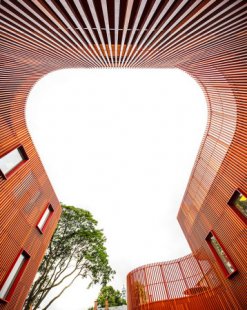
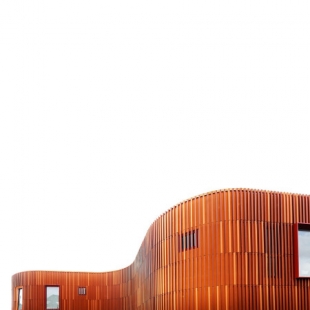
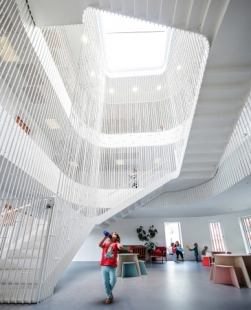
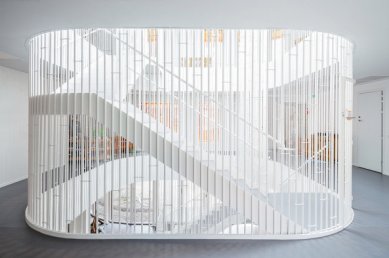
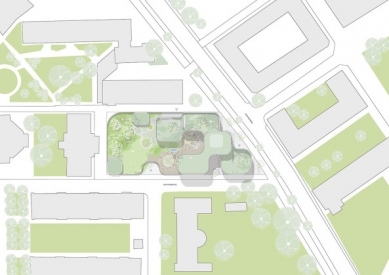
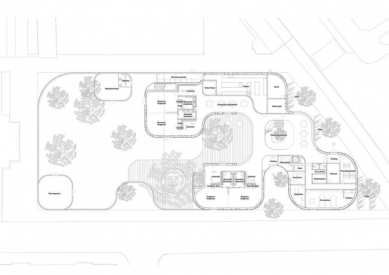
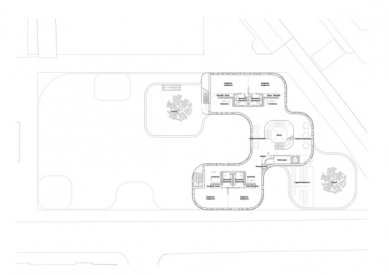
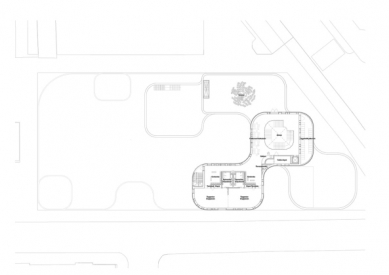
0 comments
add comment












