
Church of Don Bosco in Maribor by today's architects
In the southern suburb of Slovenian Maribor, a new church serving the Catholic order of the Salesians of Don Bosco has been established according to the design of the Ljubljana studio dans arhitekti. The compact floor plan is laid out on a rationally structured rectangle, into which three curved shapes are inscribed: a cut-out entrance courtyard, side chapels, and an elevated main nave. The main entrance to the single-story building is bordered on the right side by a church tower. The authors, married couple Miha Dešman and Katarina Pirkmajer Dešman, aimed to create "a place for contemplation with a single view toward the sky", which is realized in the enclosed entrance courtyard and in the main nave, where sunlight penetrates through a large circular skylight located above the altar. In the main space, up to 300 worshippers can be seated on wooden benches during the ceremony. A hundred handmade oil lamps are suspended from the ceiling. The rooms are stripped of decorations and instead reveal the structural composition and materials. The pulpit, altar, and tabernacle were designed specifically for this space. The only adopted element is the door to the tabernacle of Don Bosco from the Turin basilica.
More information >
More information >
The English translation is powered by AI tool. Switch to Czech to view the original text source.


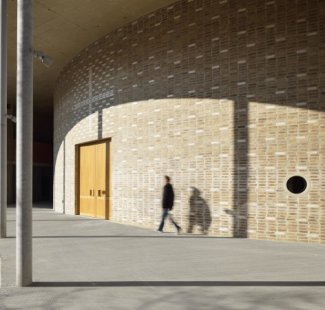
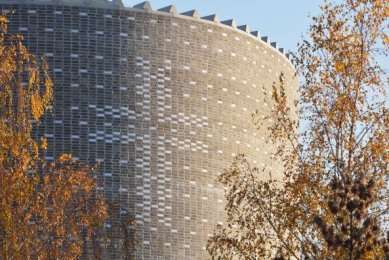
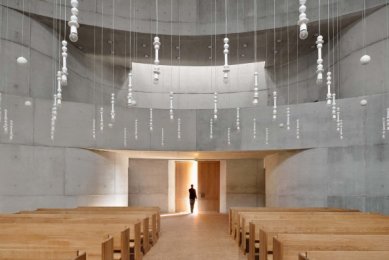
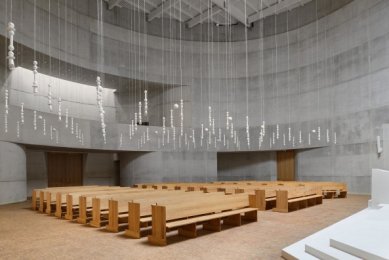

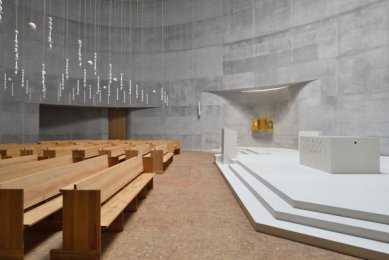
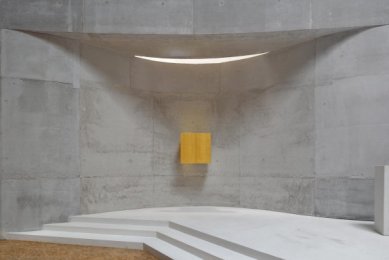




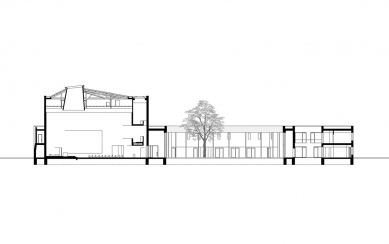
0 comments
add comment









