
Actelion Business Center v Allschwill of H&deM
In the Basel suburb of Allschwil, the administrative building of the pharmaceutical company Actelion Pharmaceuticals was completed on December 10, 2010. The construction of the six-story building covering 27,500 m² took just under three years. Actelion Business Center aims to provide 350 jobs and become the focal point of the growing company.
The Herzog & de Meuron office comments on its latest project: “The exposed steel structure consists of unusual stacked beams, with each floor having a different layout. What appears random at first glance is based on strict rules: at the four extreme points where all the 'office beams' intersect, communication cores are placed. Elevators and staircases in the cores connect the individual floors. This has created natural communication zones where the paths of employees cross. Kitchenettes, meeting rooms, and training rooms are associated with these meeting zones. The glass façades of the individual 'beams' maintain mutual connection and visual contact, while simultaneously emphasizing transparency inwards and outwards, upwards and downwards. To ensure maximum openness of the individual floors, all installations were placed in the ceilings and floors. Wall-mounted conduits were completely avoided. Flat roofs were created through the stacking, which are either greened or serve as roof terraces on the third and fifth floors. The theme of 'communication and openness' continues in the crossway vestibule. The center of the entrance hall is the reception. In the four side wings, there is an auditorium for 120 people, a cafeteria with a capacity of 230 places, a café, meeting rooms, training classrooms, and a flexible free space for exhibitions and social events.”
The construction used steel trusses with a total length of 3.8 kilometers and a weight of 2,500 tons. Based on static requirements, the supporting structures take the form of beams shaped like the letters X or K. For fire protection purposes, the steel structure was clad with white-painted drywall. With these means, the authors were able to create a "light expression of the building." Actelion Business Center, with its haphazard stacking of volumes, may resemble the visitor center of Vitra, which H&deM also completed last year.
The Herzog & de Meuron office comments on its latest project: “The exposed steel structure consists of unusual stacked beams, with each floor having a different layout. What appears random at first glance is based on strict rules: at the four extreme points where all the 'office beams' intersect, communication cores are placed. Elevators and staircases in the cores connect the individual floors. This has created natural communication zones where the paths of employees cross. Kitchenettes, meeting rooms, and training rooms are associated with these meeting zones. The glass façades of the individual 'beams' maintain mutual connection and visual contact, while simultaneously emphasizing transparency inwards and outwards, upwards and downwards. To ensure maximum openness of the individual floors, all installations were placed in the ceilings and floors. Wall-mounted conduits were completely avoided. Flat roofs were created through the stacking, which are either greened or serve as roof terraces on the third and fifth floors. The theme of 'communication and openness' continues in the crossway vestibule. The center of the entrance hall is the reception. In the four side wings, there is an auditorium for 120 people, a cafeteria with a capacity of 230 places, a café, meeting rooms, training classrooms, and a flexible free space for exhibitions and social events.”
The construction used steel trusses with a total length of 3.8 kilometers and a weight of 2,500 tons. Based on static requirements, the supporting structures take the form of beams shaped like the letters X or K. For fire protection purposes, the steel structure was clad with white-painted drywall. With these means, the authors were able to create a "light expression of the building." Actelion Business Center, with its haphazard stacking of volumes, may resemble the visitor center of Vitra, which H&deM also completed last year.
The English translation is powered by AI tool. Switch to Czech to view the original text source.
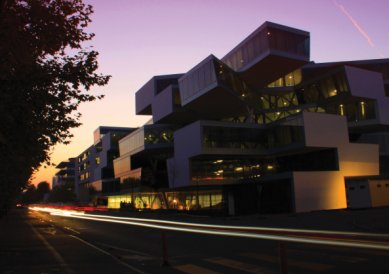
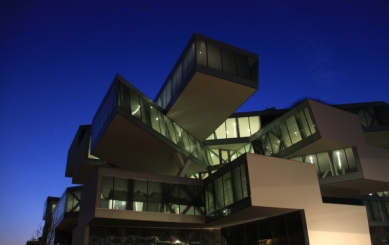
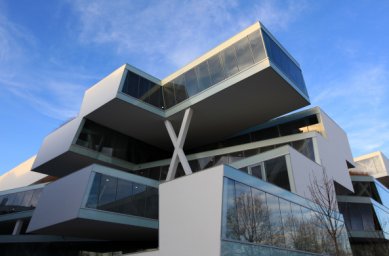

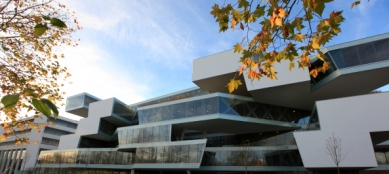
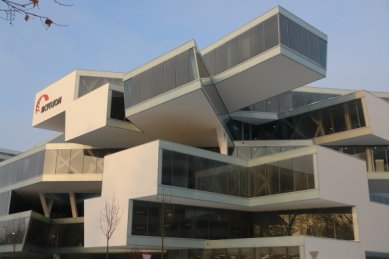
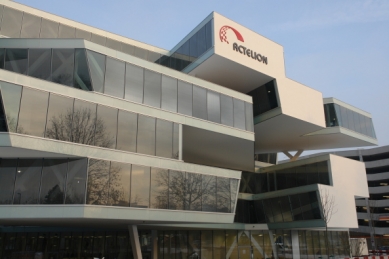
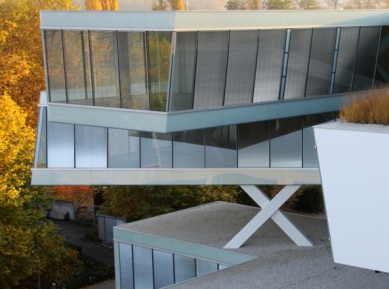
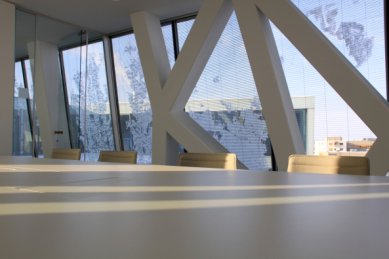
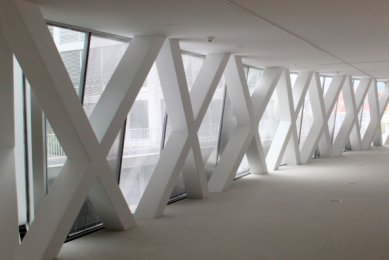

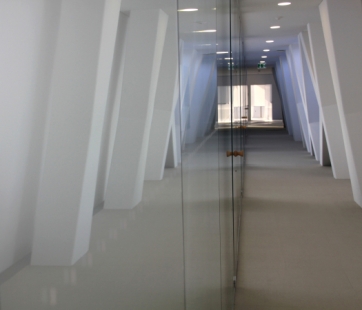
0 comments
add comment












