
Space planning and contemporary architecture
Gallery of Jaroslav Fragner | 17/4–31/12/2020 | online exhibition
"My architecture is not conceived in plans at all, but in spaces. I do not design any floor plans, facades, or sections. I design spaces. For me, it is only about related continuous spaces."
The exhibition commemorates the one hundred and fiftieth anniversary of the birth of one of the most significant world architects of the 20th century, Adolf Loos, and seeks in the work of this Czech native motifs that transcend into the present, through which we can interpret Loos's work from another point of view.
https://www.gjf.cz/aktualne/raumplan-a-soucasna-architektura-online-vystava/
The exhibition developed in collaboration with leading Czech and foreign institutions and experts creates an atmosphere of discussion about the creation of architectural space, referencing the spatial plan formulated by Adolf Loos. This also comes with the risk, as Loos himself noted, that architectural space can only be perceived through physical experience. Thus, even this online version of the exhibition is merely a latent substitute. Another aspect of the exhibition is the search for responses or parallels to Loos's spatial plan concept in contemporary architectural practice. In our research, we recorded that his ideas are very often applied in different modifications in contemporary Japanese architecture. However, the concept is a curatorial idea searching for possible connections. It represents a collection of six Loos villas, through which we can best understand the fundamental principles of the author's architectural structures. This is facilitated by a project of Tokyo architecture professor Yoshio Sakurai, who, together with his students, created models of 28 houses that were exhibited in 2019 at the Winternitz Villa in Smíchov. This also led to further connections with Japanese architecture.
Due to the necessity to move the exhibition from a physical institution to a virtual space because of the COVID-19 pandemic, we transformed its structure and expanded it with additional theoretical information, including references to sources where more detailed information can be obtained. This fulfills another dimension of the project - the accompanying program. In cooperation with the Museum of the Capital City of Prague, a planned debate with experts Marie Szadkowska, Jan Sapák, Jan Tabor, and Jindřich Vybíral will hopefully take place in the second half of the year, as well as a series of lectures (Yoshio Sakurai, Hermann Czech, Adam Štěch, or Zdeněk Lukeš), the launch of Christopher Long's new publication The Last Houses, published by Kant, and the theater-literary evening Cabaret Loos at the Winternitz Villa (the theater group Sektor for guests).
With the exhibition, we attempt to reopen the topic of the creation of architectural space, which has resonated in Czech architecture and theoretical circles since the end of the last millennium (e.g., the exhibition at GJF Spatial House in 2000 – architectural historian Rostislav Švácha and architects Petr Hájek, Jan Šépka, Tomáš Hradečný, and Petr Burian; the colloquium Space and Architectural Space at the Müller Villa in 2003, the conference Space in Architecture and the Brno School of Art History at FF MU in Brno in 2017).
Thanks to the Art Museum in Olomouc, we can publish several photographs and plans of Vladimir Müller's villa by Loos School graduate Paul Engelmann. Art historian Christopher Long, a leading world expert on the works and life of Adolf Loos, allowed us to publish his article "The House as Path and Place: Spatial Planning in Josef Frank's Villa Beer, 1928-1930," thus presenting the development of Raumplan in the work of another significant Viennese architect, Josef Frank. Another significant figure in Viennese architecture, the still-active architect Hermann Czech, provided us with his essay, and we also present his House M, which can be perceived as a reference to Adolf Loos's work.
In the spring months of 1991, a reprise of the exhibition Raumplan versus Plan Libre, Adolf Loos and Le Corbusier took place at the Jaroslav Fragner Gallery. The eponymous publication by Dutch architect and theorist Max Risselada and his colleagues was also one of the important sources of information for the virtual concept of the exhibition. Adolf Loos will present himself again to visitors of GJF almost thirty years later, bringing a symbolic closure to the circle.
concept of the exhibition
Filip Šenk, Dan Merta, Klára Pučerová
video presentation
Jan Stolín, Ivo Louda
3D models
Ivo Louda
input for building models
Yoshio Sakurai (Adolf Loos)
Atelier Bow-Wow, Sou Fujimoto Architects, Alberto Campo de Baeza, Pezo von Ellrichshausen
graphics
Jiří Příhoda
texts
Adolf Loos (quoted from Navzdory, Řeči do prázdna)
Hermann Czech
Christopher Long
Dan Merta
Yoshio Sakurai
Maria Szadkowska
Filip Šenk
Adam Štěch
Johan van de Beek, Max Risselada (quoted from Raumplan versus Plan Libre)
acknowledgments
Hermann Czech, Sou Fujimoto Architects, Atelier Bow-Wow, Pezo von Ellrichshausen, Alberto Campo de Baeza, Christopher Long & JSAH / Journal of the Society of Architectural Historian, Yoshio Sakurai, N. Suzuki, Architekturzentrum Wien, Karel Kerlický, David and Kristina Cysařovi, Iwan Baan Photography, Javier Callejas, Gabriela Kaiser, Martina Mertová, Markéta Lehečková, Zdeněk Sodoma
The exhibition commemorates the one hundred and fiftieth anniversary of the birth of one of the most significant world architects of the 20th century, Adolf Loos, and seeks in the work of this Czech native motifs that transcend into the present, through which we can interpret Loos's work from another point of view.
https://www.gjf.cz/aktualne/raumplan-a-soucasna-architektura-online-vystava/
The exhibition developed in collaboration with leading Czech and foreign institutions and experts creates an atmosphere of discussion about the creation of architectural space, referencing the spatial plan formulated by Adolf Loos. This also comes with the risk, as Loos himself noted, that architectural space can only be perceived through physical experience. Thus, even this online version of the exhibition is merely a latent substitute. Another aspect of the exhibition is the search for responses or parallels to Loos's spatial plan concept in contemporary architectural practice. In our research, we recorded that his ideas are very often applied in different modifications in contemporary Japanese architecture. However, the concept is a curatorial idea searching for possible connections. It represents a collection of six Loos villas, through which we can best understand the fundamental principles of the author's architectural structures. This is facilitated by a project of Tokyo architecture professor Yoshio Sakurai, who, together with his students, created models of 28 houses that were exhibited in 2019 at the Winternitz Villa in Smíchov. This also led to further connections with Japanese architecture.
Due to the necessity to move the exhibition from a physical institution to a virtual space because of the COVID-19 pandemic, we transformed its structure and expanded it with additional theoretical information, including references to sources where more detailed information can be obtained. This fulfills another dimension of the project - the accompanying program. In cooperation with the Museum of the Capital City of Prague, a planned debate with experts Marie Szadkowska, Jan Sapák, Jan Tabor, and Jindřich Vybíral will hopefully take place in the second half of the year, as well as a series of lectures (Yoshio Sakurai, Hermann Czech, Adam Štěch, or Zdeněk Lukeš), the launch of Christopher Long's new publication The Last Houses, published by Kant, and the theater-literary evening Cabaret Loos at the Winternitz Villa (the theater group Sektor for guests).
With the exhibition, we attempt to reopen the topic of the creation of architectural space, which has resonated in Czech architecture and theoretical circles since the end of the last millennium (e.g., the exhibition at GJF Spatial House in 2000 – architectural historian Rostislav Švácha and architects Petr Hájek, Jan Šépka, Tomáš Hradečný, and Petr Burian; the colloquium Space and Architectural Space at the Müller Villa in 2003, the conference Space in Architecture and the Brno School of Art History at FF MU in Brno in 2017).
Thanks to the Art Museum in Olomouc, we can publish several photographs and plans of Vladimir Müller's villa by Loos School graduate Paul Engelmann. Art historian Christopher Long, a leading world expert on the works and life of Adolf Loos, allowed us to publish his article "The House as Path and Place: Spatial Planning in Josef Frank's Villa Beer, 1928-1930," thus presenting the development of Raumplan in the work of another significant Viennese architect, Josef Frank. Another significant figure in Viennese architecture, the still-active architect Hermann Czech, provided us with his essay, and we also present his House M, which can be perceived as a reference to Adolf Loos's work.
In the spring months of 1991, a reprise of the exhibition Raumplan versus Plan Libre, Adolf Loos and Le Corbusier took place at the Jaroslav Fragner Gallery. The eponymous publication by Dutch architect and theorist Max Risselada and his colleagues was also one of the important sources of information for the virtual concept of the exhibition. Adolf Loos will present himself again to visitors of GJF almost thirty years later, bringing a symbolic closure to the circle.
concept of the exhibition
Filip Šenk, Dan Merta, Klára Pučerová
video presentation
Jan Stolín, Ivo Louda
3D models
Ivo Louda
input for building models
Yoshio Sakurai (Adolf Loos)
Atelier Bow-Wow, Sou Fujimoto Architects, Alberto Campo de Baeza, Pezo von Ellrichshausen
graphics
Jiří Příhoda
texts
Adolf Loos (quoted from Navzdory, Řeči do prázdna)
Hermann Czech
Christopher Long
Dan Merta
Yoshio Sakurai
Maria Szadkowska
Filip Šenk
Adam Štěch
Johan van de Beek, Max Risselada (quoted from Raumplan versus Plan Libre)
acknowledgments
Hermann Czech, Sou Fujimoto Architects, Atelier Bow-Wow, Pezo von Ellrichshausen, Alberto Campo de Baeza, Christopher Long & JSAH / Journal of the Society of Architectural Historian, Yoshio Sakurai, N. Suzuki, Architekturzentrum Wien, Karel Kerlický, David and Kristina Cysařovi, Iwan Baan Photography, Javier Callejas, Gabriela Kaiser, Martina Mertová, Markéta Lehečková, Zdeněk Sodoma
The English translation is powered by AI tool. Switch to Czech to view the original text source.
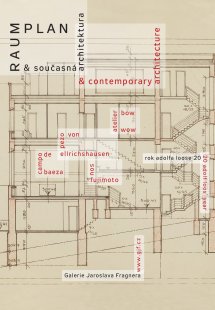
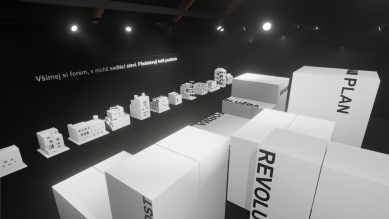
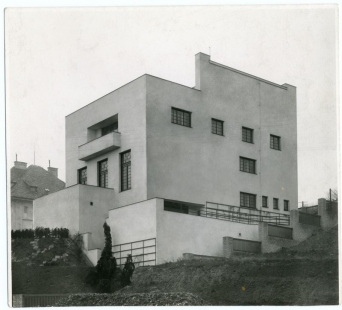
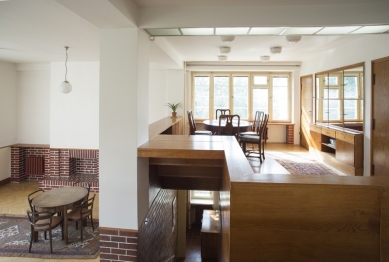
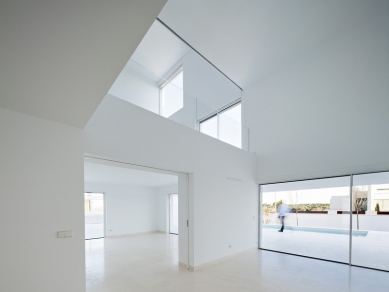
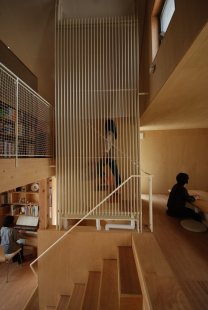
0 comments
add comment












