
Osvobozené bydlení: FREEDOMEK Mark Štěpán
Until October 17, those interested in alternative forms of housing have the opportunity to visit the prototype Freedomku designed by architect Marek Štěpán – right in the heart of the metropolis, at Wenceslas Square. It is a modestly sized building that offers all the technical conveniences of the time, with one version being energy self-sufficient. And above all, it promises freedom.
A BRIEF DISCUSSION WITH MARK ŠTĚPÁN ABOUT THE SMALL HOUSE
Can you explain the concept of Freedomku?
Marek Štěpán: Freedomek is intended as a free house. This means that it provides you with peace and freedom from craftsmen, bricklayers, and government offices when arranging your own housing. The house is manufactured in a hall, where it is also furnished, and then loaded onto a truck and placed on prepared foundations or screws by a crane. It is ready on site within a day. Freedom also means independence from networks: we have prepared an independent version that has its own photovoltaic power plant, its own solar panels for hot water sources, its own wood stove, and its own wastewater treatment plant with a membrane that produces clean water. The only thing you need is a ground well for water.
What was the motivation for creating such a house?
The basic concept originated about three years ago when a friend of mine, a Brno jeweler Jiří Brosch, approached me for whom I also designed several store interiors. At that time, he was dealing with his own housing and was looking for cheaper non-standard options; ideally, he envisioned living, for example, in a garden where construction is normally not allowed...
During these discussions, the first concept of Freedomku was created, which however ended up in a drawer. About six months later, I submitted it to the Dřevěný dům competition, where the project received a special award. And it lay in the drawer again. About two and a half months ago, Petr Ivanov and Dagmar Koudelková visited me in the office with the question of which project I could present at this year's Architecture Week. Gradually, we ruled out all churches and similar events together, and I dusted off Freedomek. The theme appealed so much to the organizers that Petr Ivanov suggested that if we could manufacture it in time, it would stand at Wenceslas Square. Production was taken up by a somewhat visionary Jiří Brosch, and we managed to do it.
Is this the first prototype? Are you realistically thinking about production?
Absolutely. The prototype was intended to fine-tune the technology, the lifting terrace, and to test the technologies. They work, and a hall is being prepared for the production of additional units.
The basic type standing in Prague measures 4 x 7 meters. We want to produce it in three qualitative variants. In addition to it, there will be a larger type with a layout more like 1 + 1, that is, 4 x 11 meters. And both types can be assembled together. The basic module of 4 x 7 meters also has a variant for a garage, studio, workshop, or hair salon – thus also serving a work purpose.
Is it realistic at this stage to talk about the price?
The version standing at Wenceslas Square is expected to cost around 1.5 million crowns. However, we are still fine-tuning the price. The standard furnished version should go below 800,000.
Does the concept of Freedomku represent a path to the future for you? Today, modular buildings often appear, and you refer to Loftcube by Werner Aisslinger. Do you want to further develop a similar process for larger volume objects?
I definitely want to work further with this concept. However, I am not sure whether it should evolve into large spatial dimensions. Freedomek is based on a relatively intimate size; so far, I have not considered stacking, for example, twenty modules on top of each other... I am contemplating a path of intimate houses in various places and situations. For example, there is a variant with a roof from Pálava or a standard variant with a different wooden facade... We also have a version where we plan to cover both the interior and exterior with Himacs. However, the considerations still primarily lean towards expressing a sense of freedom when using the house, rather than building large buildings.
How do you assess the responses so far?
Already during the production, the reactions were positive. But what happened yesterday and today in Prague, such a high interest was unexpected for any of us. We also received the first feedback from abroad - Russia, Finland, Germany, and Switzerland, offering collaboration.
DESCRIPTION AND TECHNICAL PARAMETERS
FREEDOMEK by Atelier Štěpán bears the characteristic signature of its creator, architect Marek Štěpán. The background of its creation was the Brno jeweler and designer Jiří Brosch. He dreamed of a small, practical house, pleasant to live in and easy to maintain, with minimal operating costs and the simplest possible acquisition – without unpleasant construction work, dirt, and worries. In his ideas, the house was perfectly furnished and allowed the user full-fledged housing. Several years elapsed from the initial visions to the current first prototype. However, the basic concept has not changed: FREEDOMEK is not an alternative to a simple residential cell or a caravan with which you can travel comfortably; it is a cleverly conceived small house whose strengths include a well-thought-out organization of space, good functional properties, quality of execution, and ecological parameters.
The current trend is directed towards mobile and economical living: this is also evident from the well-known project of the "nomadic" housing cell Loftcube by Werner Aisslinger. The famous German designer conceived Loftcube as an original alternative to classic rooftop extensions of panel buildings; he placed a standalone living cell with an area of 40 m² on a flat rooftop, where there is plenty of light and beautiful views, but he also accounted for the possibility of utilizing it as a cabin on the seaside or in the mountains. The projects Loftcube and FREEDOMEK share the dream of freedom and ecological aspects, but they differ in their basic concepts. FREEDOMEK offers a real opportunity to live cheaply yet in a cultured manner. Its concept fundamentally follows the interwar theories of Karel Teige about the shape of the minimal apartment.
FREEDOMEK took about three years to develop. As part of the Architecture Week project, Atelier Štěpán now presents the first prototype from 2010.
The single-story FREEDOMEK, with a flat single-skin roof at a height of 3.2 meters, is large enough for a person to comfortably occupy: the basic dimensions are 7 meters in length and 4 meters in width and it has a 3-meter foldable terrace. The interior space consists of a living room with a kitchenette, a bedroom, and a bathroom with a toilet, totaling a floor area of 24 m², plus the terrace. Given its modest dimensions, the space is arranged strictly functionally, and the furnishings are carefully thought out to the last detail.
In the basic version, the FREEDOMEK is intended for 1–2 people; a larger version made up of two to four cells can be used by larger families. In the highest version "soliter" – with an independence module – it is energy self-sufficient. Thanks to its abstract architectural form, it fits in the city, the village, and the open countryside.
It is made of wood in a production hall, transported to its destination by truck, and placed on simple foundation pads. Ecological materials are used.
Production: Jiří Brosch
Architect: Ing. arch. Marek Jan Štěpán
Collaboration: Jan Martínek, Ing. Jakub Staník, Ing. Barbora Barathová, Ing. Petr Hradil, Ing. Michal Schwáb, Tomáš Jurák, František Brychta, Anne Schaufuss
Date of creation: 2007–2010
Prototype fabrication: 2010
Dimensions: 7 × 4 × 3.2 m
Usable area: 24 m² + 7 m² terrace
Weight: 9.5 t
Typology — The basic version 7 × 4 m allows for a number of other variants and layout solutions
— Type "studio" (7 × 4 m)
— Type "1+1" (11 × 4 m)
— Composite types
Types — The same construction and technical solution, differing in materials, simpler "shell," possibility of a cheaper facade, furnishings
STANDARD: for students, starter housing for young couples, for use within social programs (e.g., halfway houses, during floods, etc.)
CLASSIC: basic variant
SOLITER: option to choose atypical furnishings and a higher price range, detached from the system…
Use — for living, for offices, workshops, studios
— Load-bearing system is composed of a lightweight frame made of grown impregnated spruce wood of quality class S10. The vertical and horizontal load-bearing wooden elements of the component are clad with a jointly functioning structural board made of oriented strand board (OSB) and form surface components (wall, floor and ceiling panel). In the structure of the floor, a horizontal load-bearing frame is placed to distribute the weight on point foundations. The construction is adequately reinforced for handling in the assembly state. The Freedomek stands on ground-screwed foundation pads.
— Roof is a single-skinned, unventilated roof with a waterproof layer of softened PVC film –P. This film also protects the house's floor against soil moisture. Insulation is made from technical hemp, so the energy label of the building envelope is at the recommended value B.
— Facade is made of horizontal oak slats. Windows are wood-aluminum, the main window is sliding and lockable. An integral part of the Freedomek is a foldable walkable terrace with hydraulic drive.
— Interior is compact (floor, walls, ceiling), with color-distinguished niches inserted – kitchen, sleeping, and fireplace. The furniture is built-in and designed not to draw attention to itself even with long use. The interior is divided into individual modules – sleeping, bathroom, kitchen, living, and technical. The basic materials used are natural oak and white HiMacs.
— Kitchen module is 2.9 m long and is equipped with a kitchen counter with a HiMacs sink, an induction cooker, a hood, a refrigerator, a washing machine, and storage spaces in the form of drawers and cabinets. Under the sink is a docking station for the automated home cleaner – iRobot.
— Sleeping module is designed for a mattress 2x1.8m. It is placed higher to create space beneath the bed for long pull-out drawers. The walls and ceiling of the module are covered with laminate with a bronze fabric pattern. On the ceiling is a delicately romantic 3D wallpaper resembling porcelain birds. The sleeping niche is equipped with an LED television on a swivel arm, reading lights, and a ventilation window.
— Bathroom module is completely made of seamless white HiMacs and contains a floor-level shower with a glass enclosure, a sink with drawers, and a toilet. Ventilation is provided by a window and a slot around the ceiling perimeter. Heating is embedded in the floor.
— Technical module is accessible through lockable doors from the outside. It contains technical facilities such as a hot water tank, solar heating technical elements, hydraulic pump, and electrical fuses. An external component further includes a solar panel for heating hot water, with a stove featuring automatic mechanical air intake regulation and a chimney.
— Living module consists of a dresser, table, and chairs. The top drawer contains hi-fi equipment. In the center of the living space, there is a table with four chairs. It also includes a stove with automatic mechanical air intake regulation and a chimney.
— All lighting in the Freedomek is LED lights – both spot and linear. The sound system consists of ceiling speakers in the living area and the bathroom. Audio and video can be controlled by a smartphone with Wi-Fi.
A BRIEF DISCUSSION WITH MARK ŠTĚPÁN ABOUT THE SMALL HOUSE
Can you explain the concept of Freedomku?
Marek Štěpán: Freedomek is intended as a free house. This means that it provides you with peace and freedom from craftsmen, bricklayers, and government offices when arranging your own housing. The house is manufactured in a hall, where it is also furnished, and then loaded onto a truck and placed on prepared foundations or screws by a crane. It is ready on site within a day. Freedom also means independence from networks: we have prepared an independent version that has its own photovoltaic power plant, its own solar panels for hot water sources, its own wood stove, and its own wastewater treatment plant with a membrane that produces clean water. The only thing you need is a ground well for water.
What was the motivation for creating such a house?
The basic concept originated about three years ago when a friend of mine, a Brno jeweler Jiří Brosch, approached me for whom I also designed several store interiors. At that time, he was dealing with his own housing and was looking for cheaper non-standard options; ideally, he envisioned living, for example, in a garden where construction is normally not allowed...
During these discussions, the first concept of Freedomku was created, which however ended up in a drawer. About six months later, I submitted it to the Dřevěný dům competition, where the project received a special award. And it lay in the drawer again. About two and a half months ago, Petr Ivanov and Dagmar Koudelková visited me in the office with the question of which project I could present at this year's Architecture Week. Gradually, we ruled out all churches and similar events together, and I dusted off Freedomek. The theme appealed so much to the organizers that Petr Ivanov suggested that if we could manufacture it in time, it would stand at Wenceslas Square. Production was taken up by a somewhat visionary Jiří Brosch, and we managed to do it.
Is this the first prototype? Are you realistically thinking about production?
Absolutely. The prototype was intended to fine-tune the technology, the lifting terrace, and to test the technologies. They work, and a hall is being prepared for the production of additional units.
The basic type standing in Prague measures 4 x 7 meters. We want to produce it in three qualitative variants. In addition to it, there will be a larger type with a layout more like 1 + 1, that is, 4 x 11 meters. And both types can be assembled together. The basic module of 4 x 7 meters also has a variant for a garage, studio, workshop, or hair salon – thus also serving a work purpose.
Is it realistic at this stage to talk about the price?
The version standing at Wenceslas Square is expected to cost around 1.5 million crowns. However, we are still fine-tuning the price. The standard furnished version should go below 800,000.
Does the concept of Freedomku represent a path to the future for you? Today, modular buildings often appear, and you refer to Loftcube by Werner Aisslinger. Do you want to further develop a similar process for larger volume objects?
I definitely want to work further with this concept. However, I am not sure whether it should evolve into large spatial dimensions. Freedomek is based on a relatively intimate size; so far, I have not considered stacking, for example, twenty modules on top of each other... I am contemplating a path of intimate houses in various places and situations. For example, there is a variant with a roof from Pálava or a standard variant with a different wooden facade... We also have a version where we plan to cover both the interior and exterior with Himacs. However, the considerations still primarily lean towards expressing a sense of freedom when using the house, rather than building large buildings.
How do you assess the responses so far?
Already during the production, the reactions were positive. But what happened yesterday and today in Prague, such a high interest was unexpected for any of us. We also received the first feedback from abroad - Russia, Finland, Germany, and Switzerland, offering collaboration.
DESCRIPTION AND TECHNICAL PARAMETERS
FREEDOMEK by Atelier Štěpán bears the characteristic signature of its creator, architect Marek Štěpán. The background of its creation was the Brno jeweler and designer Jiří Brosch. He dreamed of a small, practical house, pleasant to live in and easy to maintain, with minimal operating costs and the simplest possible acquisition – without unpleasant construction work, dirt, and worries. In his ideas, the house was perfectly furnished and allowed the user full-fledged housing. Several years elapsed from the initial visions to the current first prototype. However, the basic concept has not changed: FREEDOMEK is not an alternative to a simple residential cell or a caravan with which you can travel comfortably; it is a cleverly conceived small house whose strengths include a well-thought-out organization of space, good functional properties, quality of execution, and ecological parameters.
The current trend is directed towards mobile and economical living: this is also evident from the well-known project of the "nomadic" housing cell Loftcube by Werner Aisslinger. The famous German designer conceived Loftcube as an original alternative to classic rooftop extensions of panel buildings; he placed a standalone living cell with an area of 40 m² on a flat rooftop, where there is plenty of light and beautiful views, but he also accounted for the possibility of utilizing it as a cabin on the seaside or in the mountains. The projects Loftcube and FREEDOMEK share the dream of freedom and ecological aspects, but they differ in their basic concepts. FREEDOMEK offers a real opportunity to live cheaply yet in a cultured manner. Its concept fundamentally follows the interwar theories of Karel Teige about the shape of the minimal apartment.
FREEDOMEK took about three years to develop. As part of the Architecture Week project, Atelier Štěpán now presents the first prototype from 2010.
The single-story FREEDOMEK, with a flat single-skin roof at a height of 3.2 meters, is large enough for a person to comfortably occupy: the basic dimensions are 7 meters in length and 4 meters in width and it has a 3-meter foldable terrace. The interior space consists of a living room with a kitchenette, a bedroom, and a bathroom with a toilet, totaling a floor area of 24 m², plus the terrace. Given its modest dimensions, the space is arranged strictly functionally, and the furnishings are carefully thought out to the last detail.
In the basic version, the FREEDOMEK is intended for 1–2 people; a larger version made up of two to four cells can be used by larger families. In the highest version "soliter" – with an independence module – it is energy self-sufficient. Thanks to its abstract architectural form, it fits in the city, the village, and the open countryside.
It is made of wood in a production hall, transported to its destination by truck, and placed on simple foundation pads. Ecological materials are used.
Freedomek No. 001
prototype, 2010, designed for 1–2 people, designed for the seventh snow zoneProduction: Jiří Brosch
Architect: Ing. arch. Marek Jan Štěpán
Collaboration: Jan Martínek, Ing. Jakub Staník, Ing. Barbora Barathová, Ing. Petr Hradil, Ing. Michal Schwáb, Tomáš Jurák, František Brychta, Anne Schaufuss
Date of creation: 2007–2010
Prototype fabrication: 2010
Dimensions: 7 × 4 × 3.2 m
Usable area: 24 m² + 7 m² terrace
Weight: 9.5 t
Typology — The basic version 7 × 4 m allows for a number of other variants and layout solutions
— Type "studio" (7 × 4 m)
— Type "1+1" (11 × 4 m)
— Composite types
Types — The same construction and technical solution, differing in materials, simpler "shell," possibility of a cheaper facade, furnishings
STANDARD: for students, starter housing for young couples, for use within social programs (e.g., halfway houses, during floods, etc.)
CLASSIC: basic variant
SOLITER: option to choose atypical furnishings and a higher price range, detached from the system…
Use — for living, for offices, workshops, studios
— Load-bearing system is composed of a lightweight frame made of grown impregnated spruce wood of quality class S10. The vertical and horizontal load-bearing wooden elements of the component are clad with a jointly functioning structural board made of oriented strand board (OSB) and form surface components (wall, floor and ceiling panel). In the structure of the floor, a horizontal load-bearing frame is placed to distribute the weight on point foundations. The construction is adequately reinforced for handling in the assembly state. The Freedomek stands on ground-screwed foundation pads.
— Roof is a single-skinned, unventilated roof with a waterproof layer of softened PVC film –P. This film also protects the house's floor against soil moisture. Insulation is made from technical hemp, so the energy label of the building envelope is at the recommended value B.
— Facade is made of horizontal oak slats. Windows are wood-aluminum, the main window is sliding and lockable. An integral part of the Freedomek is a foldable walkable terrace with hydraulic drive.
— Interior is compact (floor, walls, ceiling), with color-distinguished niches inserted – kitchen, sleeping, and fireplace. The furniture is built-in and designed not to draw attention to itself even with long use. The interior is divided into individual modules – sleeping, bathroom, kitchen, living, and technical. The basic materials used are natural oak and white HiMacs.
— Kitchen module is 2.9 m long and is equipped with a kitchen counter with a HiMacs sink, an induction cooker, a hood, a refrigerator, a washing machine, and storage spaces in the form of drawers and cabinets. Under the sink is a docking station for the automated home cleaner – iRobot.
— Sleeping module is designed for a mattress 2x1.8m. It is placed higher to create space beneath the bed for long pull-out drawers. The walls and ceiling of the module are covered with laminate with a bronze fabric pattern. On the ceiling is a delicately romantic 3D wallpaper resembling porcelain birds. The sleeping niche is equipped with an LED television on a swivel arm, reading lights, and a ventilation window.
— Bathroom module is completely made of seamless white HiMacs and contains a floor-level shower with a glass enclosure, a sink with drawers, and a toilet. Ventilation is provided by a window and a slot around the ceiling perimeter. Heating is embedded in the floor.
— Technical module is accessible through lockable doors from the outside. It contains technical facilities such as a hot water tank, solar heating technical elements, hydraulic pump, and electrical fuses. An external component further includes a solar panel for heating hot water, with a stove featuring automatic mechanical air intake regulation and a chimney.
— Living module consists of a dresser, table, and chairs. The top drawer contains hi-fi equipment. In the center of the living space, there is a table with four chairs. It also includes a stove with automatic mechanical air intake regulation and a chimney.
— All lighting in the Freedomek is LED lights – both spot and linear. The sound system consists of ceiling speakers in the living area and the bathroom. Audio and video can be controlled by a smartphone with Wi-Fi.
description and technical parameters taken from the press release
The English translation is powered by AI tool. Switch to Czech to view the original text source.
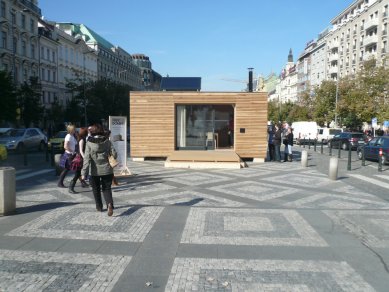
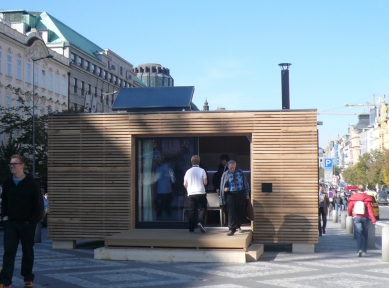
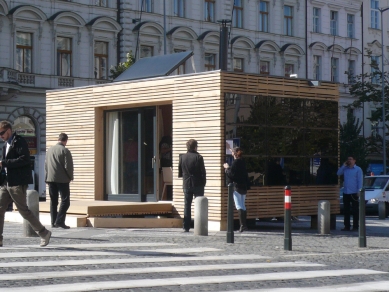
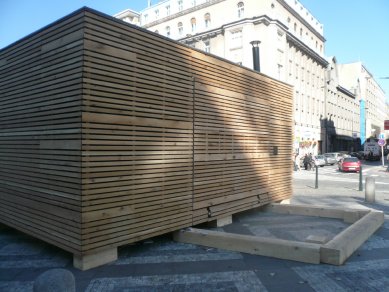
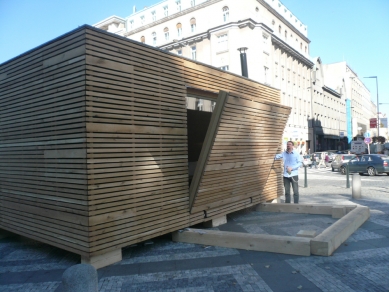
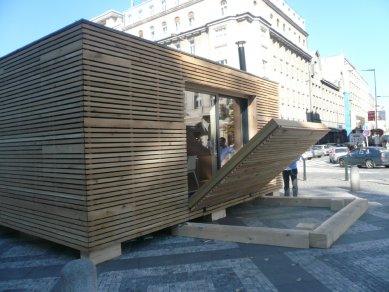
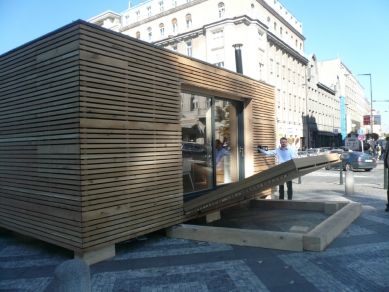
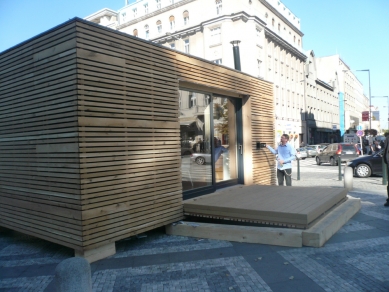
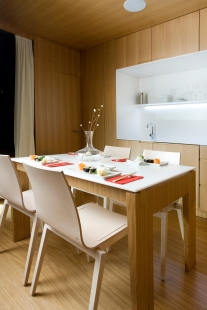
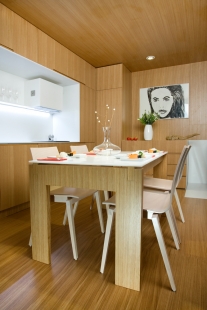
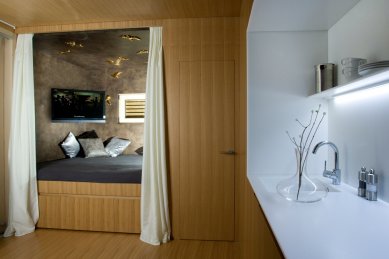
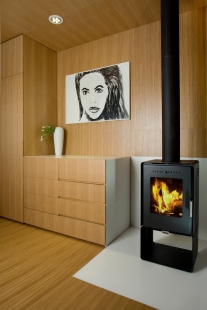

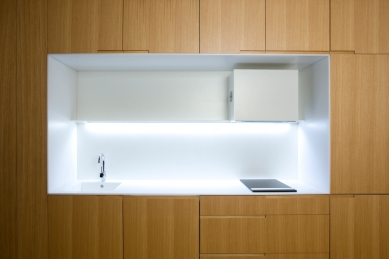
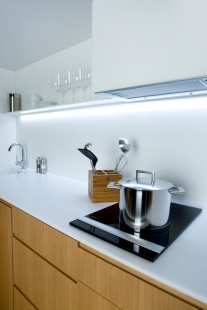
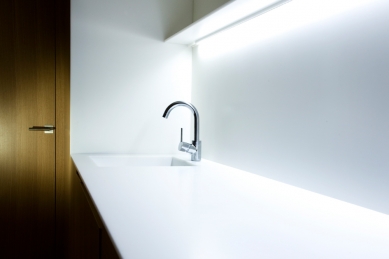
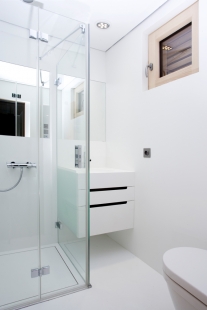
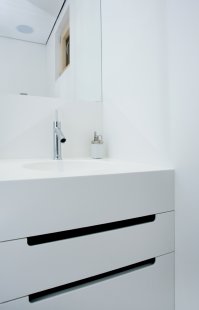
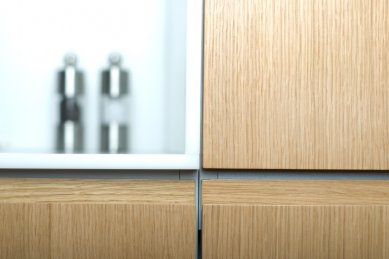
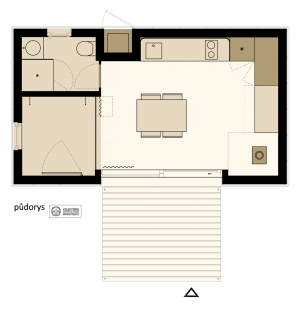
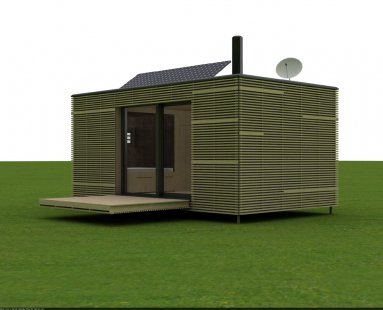
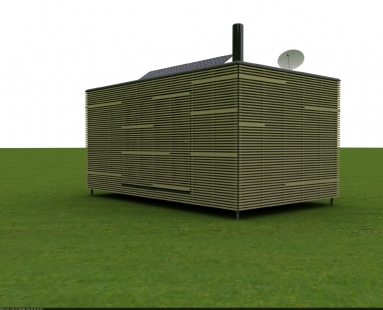
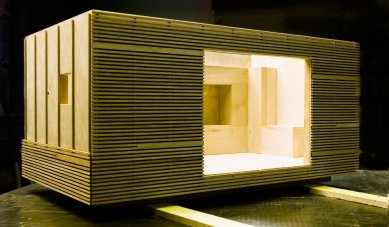
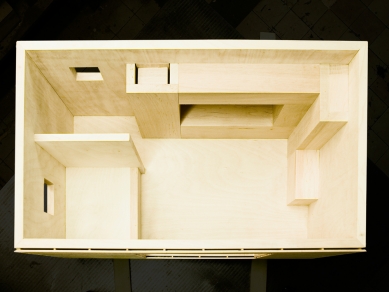
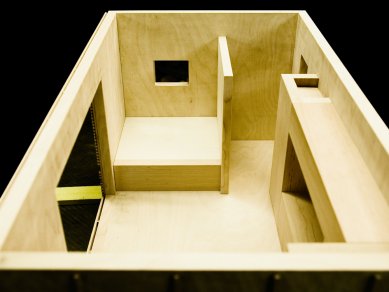
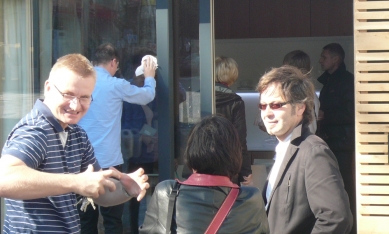
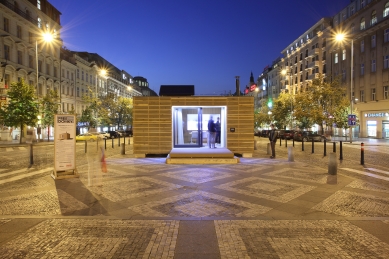
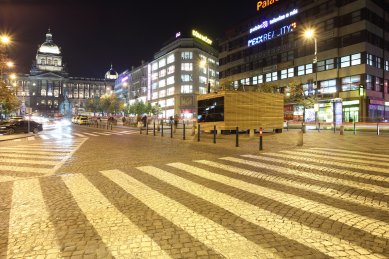
4 comments
add comment
Subject
Author
Date
dotaz
29.11.10 01:53
Dotaz
brouk
05.12.10 01:14
re dotaz
vga
05.12.10 05:23
dotaz
Miloš
22.12.10 11:59
show all comments











