
How urban development should (not) look is presented in the new exhibition BLOCK CITY at GJF
The topic of urban housing and mass construction attracts the attention of not only architects, urban planners, and sociologists, but also the general public. It is no wonder that the BLOCK CITY exhibition, which is on view from February 1 to March 2 at the Jaroslav Fragner Gallery in Prague, is rumored to be a visitor's hit. It presents fifteen years of work by Dutch architect Bart Goldhoorn, who mapped historical, contemporary, and possible future forms of mass housing in the form of a large traveling exhibition for the Rotterdam Architecture Biennale. His guided tour of the exhibition will take place on Tuesday, January 31 at 6 PM.
In the context of the Czech Republic, the theme is associated with housing estates, panel houses, or in modern jargon, satellites - settlement mush. However, the world has seen much more colorful and indeed controversial projects over the last fifty years. Gallery visitors can look forward to examples of realizations, from individualized neighborhoods in Western Europe to Soviet housing estates and even utopian concepts.
The main part thematically complements the exhibition WELCOME TO PANELSTORY! / Mass Residential Construction in Bratislava 1955 - 1995, which presents 21 housing estates in the Slovak capital. The exhibition was prepared by leading Slovak architectural historians Henrieta Moravčíková, Mária Topolčanská, and Peter Szalay. The presentation of the book BRATISLAVA: ATLAS OF HOUSING ESTATES, along with a lecture by Henrieta Moravčíková and a discussion with guests, will take place on Thursday, February 16 at 7 PM.
"The core of the BLOCK CITY exhibition consists of four masterplans (studios HSA, EEDEA, MVRDV, KCAP) and 150 models of block building from architects around the world for a new city of 40,000 residents near Moscow. On the large model of the city, the functionality of its block city concept is evident, as is the potential for the repeated utilization of various forms of housing with an emphasis on architectural diversity and large green spaces along with shared public areas," adds Dan Merta from the Jaroslav Fragner Gallery. The author of the exhibition, Bart Goldhoorn, has defined three basic modules or principles of mass urban construction during his research: Modular City, Designer City, and the concept of Block City he himself coined.
The first direction - Modular City - essentially defines a "built staircase" replicable in an endless series, as evidenced by housing estates in the 60s and 70s in Europe and ongoing construction in Russia, Asia, and South America. It is noteworthy that for many urban planners and architects, this concept became outdated in 1972 when the Pruitt-Igoe housing complex in Saint Louis was demolished after 16 years (!). The author was Minoru Yamasaki, the future architect of New York's "Twin Towers," and at least for part of the professional community, this marked the end of modernism or at least the end of modular housing estates. "While in then Czechoslovakia, the construction of panel housing estates was gaining momentum, in Russia, modular housing estates are still experiencing their golden years. And they will not end soon because the need to accommodate as many people as possible for as little money as possible is evident worldwide," reflects Bart Goldhoorn, who considers this - however variably innovated - module a compilation of the worst elements of both communist and capitalist approaches to housing construction.
The opposite "extreme" for Goldhoorn is Designer City, designed for a specific customer. Architects - for example, in the Netherlands in the 70s - designed urban blocks and entire neighborhoods "tailored" (therefore, they could not be used elsewhere), utilized expensive materials, indulged in diversity, and literally wasted space. According to the curator, this embodies neoliberalism in culture - here too, one can obtain high-quality goods, but at a high price. And it is precisely the high costs that were, and still are, the limit for a more extensive spread of this concept; this has been true for the last twenty years, when this principle flourished during the real estate boom and waned after the real estate bubble burst.
"Designer City is a product of the housing market boom. I am not sure if this model can be considered sustainable, not only in Western Europe," muses Bart Goldhoorn. Therefore, his starting point is Block City, after which he named his exhibition project. It combines quality aspects of Designer City (for example, diversity, sensitivity to land, or the redundancy of boundaries delimiting personal property) with serial construction. The key for him is the "block," a standardized size of each part of the urban structure. This balances absolute freedom in function and content. For Goldhoorn, this approach is a guarantee of diversity and a creative approach from architects.
"If your product cannot be used anywhere, you have less chance of selling it. And if you sell less, the production costs for each product will be higher. That is why a standard was introduced: a standard for sizes of clothing and shoes, for screws and fittings, but also for various media like DVDs and computer programs," defends standardization, which serves as a "red rag" for many architects, Bart Goldhoorn.
And how can Block City function? Bart Goldhoorn identified nine basic rules:
At the same time, an open competition was announced for the design of the blocks. It involved 210 architects from 20 countries. The majority of submitted projects form the main part of the exhibition at the Jaroslav Fragner Gallery. Goldhoorn also prepared a visually interesting analysis of the transformation of the socialist city into a capitalist one, including the subject of public space (the iron curtain was replaced by chaotic fences and grids protecting newfound property), perception of the architect (the cult of personality and presentation of the architect by the media in recent years), or projections of old (Soviet) films critically reflecting the uniformity of panel housing estates.
BLOCK CITY
February 1, 2012 - March 2, 2012
Open daily except Monday from 11 AM to 7 PM
JAROSLAV FRAGNER GALLERY
Betlémské náměstí 5a, Prague 1
t. 222 222 157, t./f. 222 221 746
e-mail: gjf@gjf.cz
www.gjf.cz
Facebook: Galerie Jaroslava Fragnera
Author and curator: Bart Goldhoorn
Assistant: Ewoud Bras
Cooperation: SVESMI, Anna Bronovitskaya, Aleksei Naroditsky, Andrei Yagubsky
Exhibiting studios: EDDEA (ES), MVRDV (NL), HSA (DE), KCAP (NL), BIG Architects (NL), 135 participants of the A101 Block City competition
The curator of the exhibition would like to express special thanks to the Moscow development company Massthab, the client of the A101 Block City competition.
In the context of the Czech Republic, the theme is associated with housing estates, panel houses, or in modern jargon, satellites - settlement mush. However, the world has seen much more colorful and indeed controversial projects over the last fifty years. Gallery visitors can look forward to examples of realizations, from individualized neighborhoods in Western Europe to Soviet housing estates and even utopian concepts.
The main part thematically complements the exhibition WELCOME TO PANELSTORY! / Mass Residential Construction in Bratislava 1955 - 1995, which presents 21 housing estates in the Slovak capital. The exhibition was prepared by leading Slovak architectural historians Henrieta Moravčíková, Mária Topolčanská, and Peter Szalay. The presentation of the book BRATISLAVA: ATLAS OF HOUSING ESTATES, along with a lecture by Henrieta Moravčíková and a discussion with guests, will take place on Thursday, February 16 at 7 PM.
"The core of the BLOCK CITY exhibition consists of four masterplans (studios HSA, EEDEA, MVRDV, KCAP) and 150 models of block building from architects around the world for a new city of 40,000 residents near Moscow. On the large model of the city, the functionality of its block city concept is evident, as is the potential for the repeated utilization of various forms of housing with an emphasis on architectural diversity and large green spaces along with shared public areas," adds Dan Merta from the Jaroslav Fragner Gallery. The author of the exhibition, Bart Goldhoorn, has defined three basic modules or principles of mass urban construction during his research: Modular City, Designer City, and the concept of Block City he himself coined.
The first direction - Modular City - essentially defines a "built staircase" replicable in an endless series, as evidenced by housing estates in the 60s and 70s in Europe and ongoing construction in Russia, Asia, and South America. It is noteworthy that for many urban planners and architects, this concept became outdated in 1972 when the Pruitt-Igoe housing complex in Saint Louis was demolished after 16 years (!). The author was Minoru Yamasaki, the future architect of New York's "Twin Towers," and at least for part of the professional community, this marked the end of modernism or at least the end of modular housing estates. "While in then Czechoslovakia, the construction of panel housing estates was gaining momentum, in Russia, modular housing estates are still experiencing their golden years. And they will not end soon because the need to accommodate as many people as possible for as little money as possible is evident worldwide," reflects Bart Goldhoorn, who considers this - however variably innovated - module a compilation of the worst elements of both communist and capitalist approaches to housing construction.
The opposite "extreme" for Goldhoorn is Designer City, designed for a specific customer. Architects - for example, in the Netherlands in the 70s - designed urban blocks and entire neighborhoods "tailored" (therefore, they could not be used elsewhere), utilized expensive materials, indulged in diversity, and literally wasted space. According to the curator, this embodies neoliberalism in culture - here too, one can obtain high-quality goods, but at a high price. And it is precisely the high costs that were, and still are, the limit for a more extensive spread of this concept; this has been true for the last twenty years, when this principle flourished during the real estate boom and waned after the real estate bubble burst.
"Designer City is a product of the housing market boom. I am not sure if this model can be considered sustainable, not only in Western Europe," muses Bart Goldhoorn. Therefore, his starting point is Block City, after which he named his exhibition project. It combines quality aspects of Designer City (for example, diversity, sensitivity to land, or the redundancy of boundaries delimiting personal property) with serial construction. The key for him is the "block," a standardized size of each part of the urban structure. This balances absolute freedom in function and content. For Goldhoorn, this approach is a guarantee of diversity and a creative approach from architects.
"If your product cannot be used anywhere, you have less chance of selling it. And if you sell less, the production costs for each product will be higher. That is why a standard was introduced: a standard for sizes of clothing and shoes, for screws and fittings, but also for various media like DVDs and computer programs," defends standardization, which serves as a "red rag" for many architects, Bart Goldhoorn.
And how can Block City function? Bart Goldhoorn identified nine basic rules:
- An international standard size for urban residential blocks is established. Individual sets of sizes are determined for each climatic zone.
- In the masterplans, a certain percentage of urban blocks is distributed based on standard sizes.
- Architects design projects in line with these sizes, which ultimately means that projects can be used simultaneously in several locations.
- Since client requirements may differ, architects develop projects so that they can be modified with additions.
- If a project has already been realized, it is evaluated and optimized for future use.
- The realized project is certified, meaning that it no longer needs to be submitted for approval elsewhere.
- All projects are cataloged from which clients can choose.
- For a project to be realized, the client purchases a license from the architect.
- In addition to implementing projects for Block Cities, custom projects are also designed.
At the same time, an open competition was announced for the design of the blocks. It involved 210 architects from 20 countries. The majority of submitted projects form the main part of the exhibition at the Jaroslav Fragner Gallery. Goldhoorn also prepared a visually interesting analysis of the transformation of the socialist city into a capitalist one, including the subject of public space (the iron curtain was replaced by chaotic fences and grids protecting newfound property), perception of the architect (the cult of personality and presentation of the architect by the media in recent years), or projections of old (Soviet) films critically reflecting the uniformity of panel housing estates.
BLOCK CITY
February 1, 2012 - March 2, 2012
Open daily except Monday from 11 AM to 7 PM
JAROSLAV FRAGNER GALLERY
Betlémské náměstí 5a, Prague 1
t. 222 222 157, t./f. 222 221 746
e-mail: gjf@gjf.cz
www.gjf.cz
Facebook: Galerie Jaroslava Fragnera
Author and curator: Bart Goldhoorn
Assistant: Ewoud Bras
Cooperation: SVESMI, Anna Bronovitskaya, Aleksei Naroditsky, Andrei Yagubsky
Exhibiting studios: EDDEA (ES), MVRDV (NL), HSA (DE), KCAP (NL), BIG Architects (NL), 135 participants of the A101 Block City competition
The curator of the exhibition would like to express special thanks to the Moscow development company Massthab, the client of the A101 Block City competition.
The English translation is powered by AI tool. Switch to Czech to view the original text source.
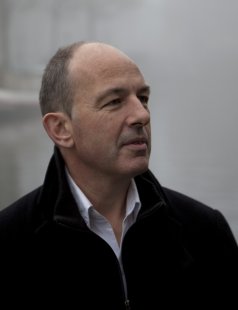

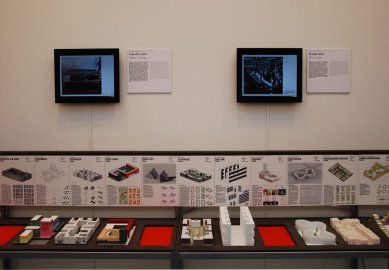
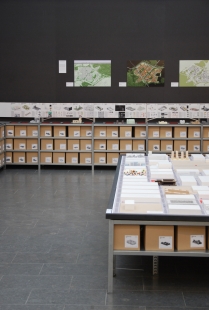
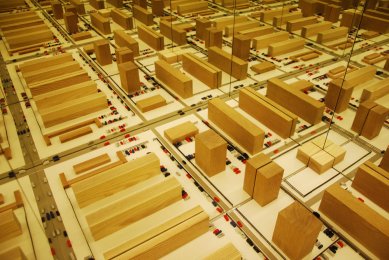
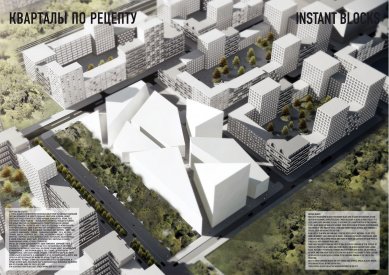
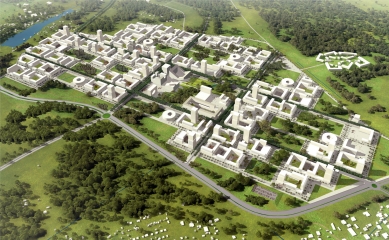
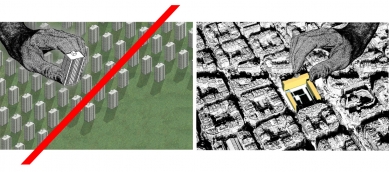
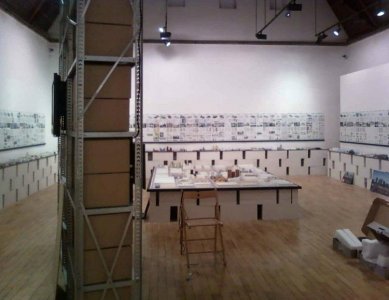
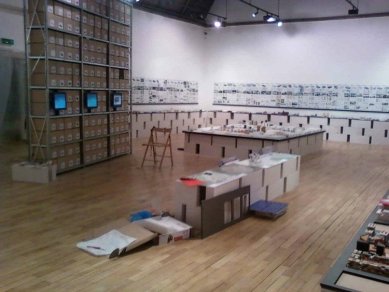
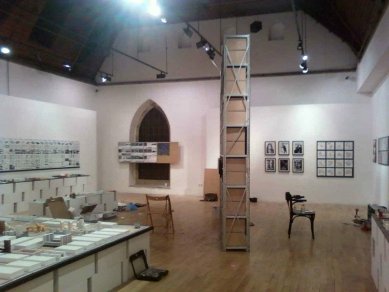
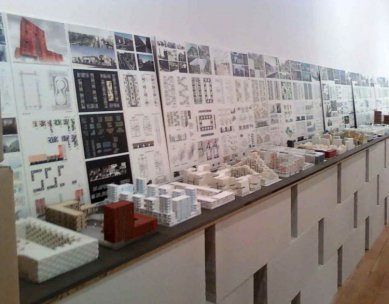
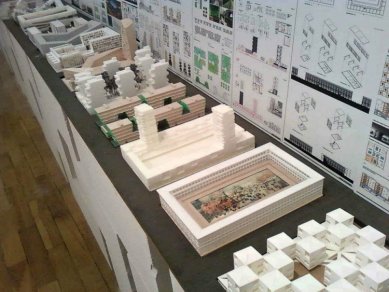
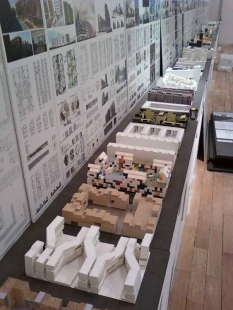
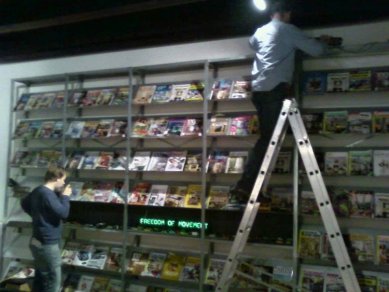
0 comments
add comment











