
XVIII. Bohuslav Fuchs Award - winning projects
for the winter semester 2019/2020
Source
SOFA / Studentská obec Fakulty architektury
SOFA / Studentská obec Fakulty architektury
Publisher
Tisková zpráva
17.01.2020 10:05
Tisková zpráva
17.01.2020 10:05
Czech Republic
Brno
Space of Last Things
Bc. Johana Krejčí, Bc. Magdaléna Buzová (5th year)
Supervisor: Ing. arch. Nicol Gale, MgA. Svatopluk Sládeček
Abstract: The design of a new retirement home in Zlín with a combined long-term care unit is based on the principle of individuality. It is inspired by the theoretical project "Highrise of Homes" by architect James Wines, where a cluster of diverse homes is placed within the framework of a single building. In this project, this approach is transcribed in the form of various rooms that are integrated into a framework of simple block construction.
Each room respects the individuality of its resident, whether it is a lonely grandfather who values his privacy or a grandmother "Kelišová," who doesn't indulge in solitude and prefers time spent with other residents. Thus, for the new retirement home, 9 types of rooms have been created according to the different levels of interaction and mobility of the residents.
The "grid" of rooms is interrupted by terraces that can connect individual apartments. This creates space for the formation of small neighborhood communities that are a reminiscence of life outside the institution. All terraces are equipped with curtains for the days when you simply "do not want to talk."
The community rooms enliven the corridor of the residential block and are divided into several subgroups to accommodate each individual - into communicative spaces and "nooks." While the communicative, exposed spaces are designated for large groups, the "nooks" are designed for introverted individuals who would like to spend time outside their rooms while still maintaining a sense of privacy.
A similar hierarchy is used in the exterior, particularly in the case of atria, where we find "lively" spaces between individual blocks, while to the northwest of the building, near the park, there are "intimate" spaces.
Enter. The Education of Architecture for the Youngest Generation at the School of Architecture
Bc. Barbora Hrončeková, Bc. Natálie Ivkovičová, Bc. Viola Hertelová (5th year)
Supervisor: Ing. arch. Jan Foretník Ph.D., Ing. arch. Barbora Ponešová Ph.D., Ing. arch. Kristýna Smržová
Abstract: Enter inside, let’s step outside. Let’s enter the institution, take a look behind closed doors, break away from entrenched principles and zones, let’s enter among the public, discuss, interact, influence each other and educate. Enter. Step in.
The project Enter. is a studio work by a trio of students from the Master's program at the Faculty of Architecture, Brno University of Technology, in the context of the Ponešová-Foretník-Smržová study addressing the issue of education for the youngest generation in architecture. Enter. balances on the edge of theoretical work, new methodologies, and spatial design, while engaging with the consideration of interdisciplinary generational conflict. The project tackles the issue through three basic levels, which also manifest in the structure of this book: the collection of knowledge from methodologies of currently active institutions, the application of knowledge in creating an alternative form of education, and the definition of the space in which the education will take place. The work will guide us through a wide range of topics from a plethora of analyses, interviews with children, to the circumstances of the workshop's inception, culminating in the conclusion of the project, which is the spatial design. Enter. aims to open a debate on the education of children and adolescents in the field of aesthetics within the modern educational system through the formation of activities at universities of architecture and the spatial concept of their premises. The publication offers methods and inspirations intended not only for artistic academic institutions but also for primary and secondary school teachers and parents. We hope that the project Enter. will bring a fresh perspective to the overall issue of education, closed institutions, and intergenerational problems, outlining their possible solutions.
About Things and People
Bc. Eva Truncová, Bc. Marianna Kubová (5th year)
Supervisor: Ing. arch. MArch. Jan Kristek Ph.D., Ing. arch. Jaroslav Sedlák
Abstract: The project presents an alternative design for an administrative building on the site of the former textile factory Vlněna in Brno, where a new administrative complex, Vlněna office park, is currently being developed under the auspices of CTP. On the same plot, CTP is preparing one of the first buildings in Brno completely planned using the BIM (Building Information Management) method. The location of the industrial complex has also proven to be archaeologically very valuable. In addition to the foundations and remains of walls from the era of "Moravian Manchester," some finds date back to 150 BC when there was a Celtic oppidum in the area of Vlněna.
In our project, we strive to use the potential of BIM while not succumbing to the corporate logic of contemporary construction. We create a hybrid strategy, where the capability of BIM software to "parameterize" is utilized not only for the definition of libraries and blocks of building elements but for parameterizing concrete columns as well. Thus, we leverage BIM to create a dialogue between history and the present, which is inscribed into the construction structure of our project.
The starting point for us were excavations located on Parcel I, which we work with in contrast to the principle of tabula rasa. Different layers in our design reflect two structural systems based on the existing grid of concrete footings and newly created concrete foundations cast into archaeological sondes and finds pits. The dimensions of the excavated pits, new foundations, and the reinforced concrete columns they are dimensioned for communicate information about the archaeological finds throughout the entire building.
The construction rises above the ruins of walls from Biegmann's boiler room and preserves them in a climate-opened ground floor of the building in a transferred sense. The remnants of the walls are conserved using a thin layer of concrete. The subsoil is inscribed and shapes the entire proposed administrative building. Distinct structural units foreshadow their content on specific floors.
Archaeological finds that could not be archived for capacity reasons or were selected and replaced with new administrative buildings are intended for grinding into recyclables. Layers that could not be preserved will remain on the parcel in a new form thanks to the technology of rebeton.
Brewery for Brewers
Daniel Behro (4th year)
Supervisor: Ing. arch. Radek Toman Ph.D., MgA. Ing. arch. Vojtěch Jemelka, prof. Ing. arch. Ivan Koleček
Abstract: Many people have the desire to learn the art of brewing beer; unfortunately, being self-taught can be very challenging and sometimes unrealistic. In Polička, home to one of the smaller but highly respected breweries with some of the best beer, it is possible to become a brewer in just a few days. This is where you can relax right in the heart of the action while being trained to be a fully-fledged brewer. They will show you the entire process from growing hops to bottling individual beers. A comfortable stay in a small town with the smell of beer is what everyone imagines about Polička. After hard work at the mashing kettles, you can enjoy a pint of your own beer.
Bc. Johana Krejčí, Bc. Magdaléna Buzová (5th year)
Supervisor: Ing. arch. Nicol Gale, MgA. Svatopluk Sládeček
Abstract: The design of a new retirement home in Zlín with a combined long-term care unit is based on the principle of individuality. It is inspired by the theoretical project "Highrise of Homes" by architect James Wines, where a cluster of diverse homes is placed within the framework of a single building. In this project, this approach is transcribed in the form of various rooms that are integrated into a framework of simple block construction.
Each room respects the individuality of its resident, whether it is a lonely grandfather who values his privacy or a grandmother "Kelišová," who doesn't indulge in solitude and prefers time spent with other residents. Thus, for the new retirement home, 9 types of rooms have been created according to the different levels of interaction and mobility of the residents.
The "grid" of rooms is interrupted by terraces that can connect individual apartments. This creates space for the formation of small neighborhood communities that are a reminiscence of life outside the institution. All terraces are equipped with curtains for the days when you simply "do not want to talk."
The community rooms enliven the corridor of the residential block and are divided into several subgroups to accommodate each individual - into communicative spaces and "nooks." While the communicative, exposed spaces are designated for large groups, the "nooks" are designed for introverted individuals who would like to spend time outside their rooms while still maintaining a sense of privacy.
A similar hierarchy is used in the exterior, particularly in the case of atria, where we find "lively" spaces between individual blocks, while to the northwest of the building, near the park, there are "intimate" spaces.
Enter. The Education of Architecture for the Youngest Generation at the School of Architecture
Bc. Barbora Hrončeková, Bc. Natálie Ivkovičová, Bc. Viola Hertelová (5th year)
Supervisor: Ing. arch. Jan Foretník Ph.D., Ing. arch. Barbora Ponešová Ph.D., Ing. arch. Kristýna Smržová
Abstract: Enter inside, let’s step outside. Let’s enter the institution, take a look behind closed doors, break away from entrenched principles and zones, let’s enter among the public, discuss, interact, influence each other and educate. Enter. Step in.
The project Enter. is a studio work by a trio of students from the Master's program at the Faculty of Architecture, Brno University of Technology, in the context of the Ponešová-Foretník-Smržová study addressing the issue of education for the youngest generation in architecture. Enter. balances on the edge of theoretical work, new methodologies, and spatial design, while engaging with the consideration of interdisciplinary generational conflict. The project tackles the issue through three basic levels, which also manifest in the structure of this book: the collection of knowledge from methodologies of currently active institutions, the application of knowledge in creating an alternative form of education, and the definition of the space in which the education will take place. The work will guide us through a wide range of topics from a plethora of analyses, interviews with children, to the circumstances of the workshop's inception, culminating in the conclusion of the project, which is the spatial design. Enter. aims to open a debate on the education of children and adolescents in the field of aesthetics within the modern educational system through the formation of activities at universities of architecture and the spatial concept of their premises. The publication offers methods and inspirations intended not only for artistic academic institutions but also for primary and secondary school teachers and parents. We hope that the project Enter. will bring a fresh perspective to the overall issue of education, closed institutions, and intergenerational problems, outlining their possible solutions.
About Things and People
Bc. Eva Truncová, Bc. Marianna Kubová (5th year)
Supervisor: Ing. arch. MArch. Jan Kristek Ph.D., Ing. arch. Jaroslav Sedlák
Abstract: The project presents an alternative design for an administrative building on the site of the former textile factory Vlněna in Brno, where a new administrative complex, Vlněna office park, is currently being developed under the auspices of CTP. On the same plot, CTP is preparing one of the first buildings in Brno completely planned using the BIM (Building Information Management) method. The location of the industrial complex has also proven to be archaeologically very valuable. In addition to the foundations and remains of walls from the era of "Moravian Manchester," some finds date back to 150 BC when there was a Celtic oppidum in the area of Vlněna.
In our project, we strive to use the potential of BIM while not succumbing to the corporate logic of contemporary construction. We create a hybrid strategy, where the capability of BIM software to "parameterize" is utilized not only for the definition of libraries and blocks of building elements but for parameterizing concrete columns as well. Thus, we leverage BIM to create a dialogue between history and the present, which is inscribed into the construction structure of our project.
The starting point for us were excavations located on Parcel I, which we work with in contrast to the principle of tabula rasa. Different layers in our design reflect two structural systems based on the existing grid of concrete footings and newly created concrete foundations cast into archaeological sondes and finds pits. The dimensions of the excavated pits, new foundations, and the reinforced concrete columns they are dimensioned for communicate information about the archaeological finds throughout the entire building.
The construction rises above the ruins of walls from Biegmann's boiler room and preserves them in a climate-opened ground floor of the building in a transferred sense. The remnants of the walls are conserved using a thin layer of concrete. The subsoil is inscribed and shapes the entire proposed administrative building. Distinct structural units foreshadow their content on specific floors.
Archaeological finds that could not be archived for capacity reasons or were selected and replaced with new administrative buildings are intended for grinding into recyclables. Layers that could not be preserved will remain on the parcel in a new form thanks to the technology of rebeton.
Brewery for Brewers
Daniel Behro (4th year)
Supervisor: Ing. arch. Radek Toman Ph.D., MgA. Ing. arch. Vojtěch Jemelka, prof. Ing. arch. Ivan Koleček
Abstract: Many people have the desire to learn the art of brewing beer; unfortunately, being self-taught can be very challenging and sometimes unrealistic. In Polička, home to one of the smaller but highly respected breweries with some of the best beer, it is possible to become a brewer in just a few days. This is where you can relax right in the heart of the action while being trained to be a fully-fledged brewer. They will show you the entire process from growing hops to bottling individual beers. A comfortable stay in a small town with the smell of beer is what everyone imagines about Polička. After hard work at the mashing kettles, you can enjoy a pint of your own beer.
The English translation is powered by AI tool. Switch to Czech to view the original text source.
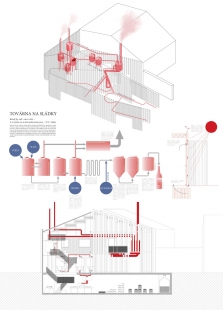
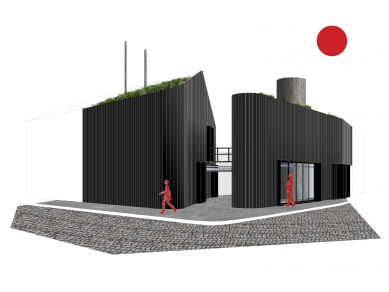
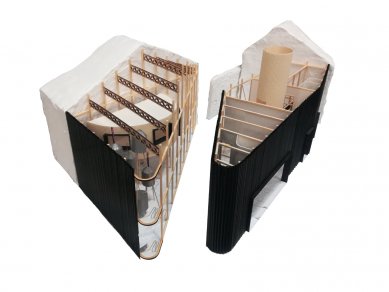
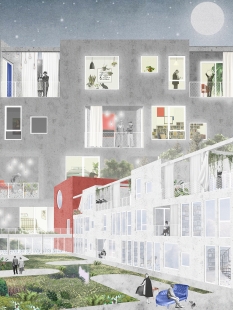
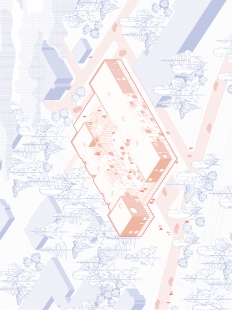
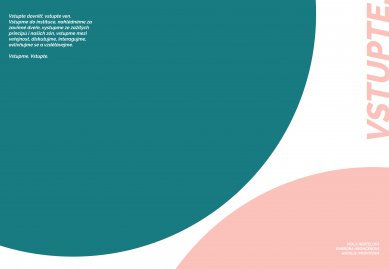
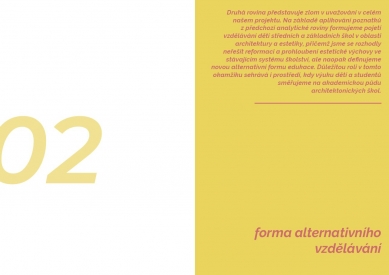

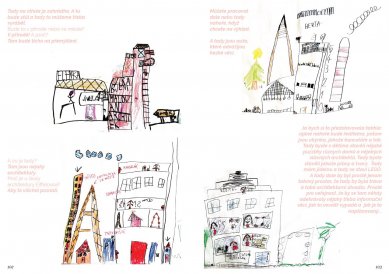
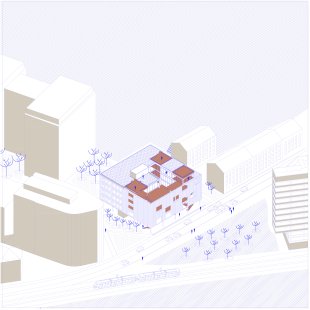
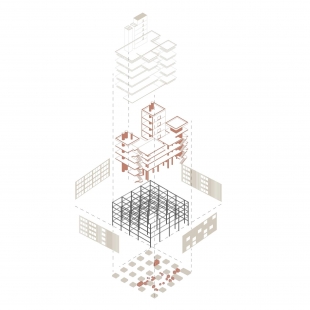
0 comments
add comment









