
Results of the competition for the pavilion solution for EXPO 2010
1st place - Film Decor (Ing. arch. Jaromír Švarc)
The facade of the Czech pavilion will be adorned with the structure of the city. On the front wall, arch. Jiří Buček and his colleagues from the SIAL studio have imprinted one of the highest-quality urban entities on a global scale, Prague's Old Town. The structure consists of small units that together create individual urban blocks. These units are rubber pucks, a significant export item from our country and a symbol of our global sporting achievements. The composition of the pucks set on a white background using steel spikes gives the pavilion a spatial impression of a lively and valuable creation of human activity over centuries in the center of Europe - in the Czech Republic.
Visitors will enter the exhibition under the structure of the Old Town Square. Above the undulating landscape, a city will float, growing from the landscape and unable to exist without it. The city is also formed in the exhibition from the fruits our civilization has created, which protect our towns. These are framed in light hanging cubes just as architecture frames our real world.
Visitors in the pavilion tread softly on the grass or rest on terrain waves while observing the regular grid of streets above their heads. They navigate between the streets and search for and discover the fruits of civilization - imaginative exhibits.
The author of the conceptual idea, Lenka Lindaurová, assembled a team of mostly young, yet often internationally renowned creators with whom she will present significant civilizational themes. She emphasized an engaging, almost magical form: the viewer is to be enchanted, emotionally affected, and surprised. The exhibition does not assault the viewer but draws them in.
The constructed works will be originals created specifically for EXPO. The individual spatial modules will explore the following fruits of civilization:
Technology
- in the center of the module levitates a large glass heart in realistic form, its lighting changes from inside and outside, the sound changes, a 3D simulation reminiscent of surgery takes place on the walls around, along with a kind of lively technological bustle of complex production
artistic processing: Federico Díaz
music, sounds: Hynek Šnajdr
The Nearest Space We Live In
- the module features a real living room at life-size scale, showcasing innovative young Czech design and emphasizing the human desire for privacy amidst the bustle of the city, the need for home
realization: UP závody
Transportation
- on one side, it showcases the technical perfection and sophistication of transport design and its rapid development; on the other side, it humorously notes the problems of excessive mobilization
projections: models of design cars from the history of Czech production
realization: NTM archive, in cooperation with product design studios VŠUP Zlín
installation: Tomáš Džadoň, a trailer called Roubenka, a life-size object placed in a module with projections, which is open to viewers only through a part of its wall
projections: videos Jakub Nepraš, Generator P 730 (real city bustle digitally embedded into miniature electronic printed circuits), Fresco Plant (large-format light flower projected on a wall composed of a human anthill of clips from various places in the city)
Energy
- in the module, there is a large movable sculpture on the floor, a sort of robot that is beautiful but could also be dangerous if not controlled wisely. A parallel between Golem and robot, which has its shém (the object is interactive) and also functions as a children's playground
artistic design: David Černý
Senses and Their Loss or Manipulation
- a purely sensory presentation serves to capture the viewer's attention. Light, color, scents, and sounds flow from the module, which ends above the viewers' heads; their intensity reacts interactively to the number of people underneath
music: Jan P. Muchow
special effects: Artcom
Ecology
- the hot contemporary topic of possible ecological disasters is approached warningly but humorously. In the free space of the landscape-floor below the modules, a black lake appears in a depression, responding to incoming viewers with a mysterious bubbling in contrast to the rapidly growing vegetation around it - transforming ecological burdens into a positive product
installation: artistic group Rafani
The Czech Republic
- presentation of a beautiful country, which is unknown to most Chinese visitors. Live views and time-lapse documentaries from the regions of the Czech Republic, projected onto the interior walls or ceiling of the pavilion
objects: Jakub Nepraš, Ementál
film: Vratislav Šlajer, Bionaut
Sport
- life-size balls of our most widespread national sport - football, soaked in formaldehyde within a large glass cube.
The interior will also feature a restaurant designed by designer Tomáš Veselý.
"I was attracted by his modern concept as one of the few contemporary solutions offered. The Urbanized Landscape project also best addressed the layouts of the operational and commercial spaces of the pavilion," emphasized chief commissioner Pavel Stehlík.
Authors and implementation team:
Project manager: Jaromír Švarc
Concept: Lenka Lindaurová, Lucie Šafaříková
Architect: Jiří Buček
Restaurant designer: Tomáš Veselý, Vladimír Soukenka
Designer: Josef Franc
Artists, designers: Federico Díaz, A. Tomášek, G. Vach, David Crla, Jaroslav Jurica, Jan Čapek, Otakar Diblík, Petr Tučný, Tomáš Džadoň, David Černý, Rafani, Jakub Nepraš
Architects: Jiří Chmelík (SIAL), Pavel Šťastný (SIAL)
Music, sounds: Hynek Šnajdr, Jan P. Muchow
Film, video: Vratislav Šlajer, Jakub Nepraš
Project: SIAL - architects and engineers
Constructors: M. Mašek, P. Dolenský, F. Bielik, V. Schneider,
Structural engineers: Z. Dřevěný, V. Šrámek
Engineering: J. Tauš
Implementation: all implementations are provided by FILM DEKOR and its subcontractors
Biographies of the expert team members:
Ing. arch. Jaromír Švarc
Co-owner and managing director of FILM DEKOR. He studied architecture at CTU Prague. From 1968 to 1991, he worked at Barrandov Film Studios as an assistant architect and later as an architect - designer of film and television decorations. In 1993, he founded the company Film Dekor, whose main activity is the production of film, television, and exhibition decorations, models, and special effects. Currently, the company employs about 40 permanent employees, is based in Prague, and is among the largest of its kind in the country. Film Dekor has realized or contributed to the production of feature films like The Ninth Day (V. Schlöndorff), Post Coitum (J. Jakubisko), Hellboy (G. del Torro), Van Helsing (S. Sommers), Blade II (G. del Toro), Joan of Arc (L. Besson) or Pinocchio's Adventures (S. Barron), produced music videos for C. Dion, O. Osborne, or fitness videos for C. Schiffer, or for advertising spots for companies Coca-Cola, L.G. Electronics, Philip Morris, Renault, and others. Jaromír Švarc has also participated in the realization of various pavilions at several World Expositions (EXPO 2005 - Aichi Japan, EXPO 92 - Osaka, EXPO 88 - Brisbane, EXPO 86 - Vancouver).
Ing. arch. Jiří Buček
He studied at the Faculty of Architecture at the Brno University of Technology. He worked for six years at Stavoprojekt in Liberec, and since 1995 has been at the SIAL studio. His most notable buildings include the building of the Czech Republic's embassy and the ambassador's residence in Budapest, and the multifunctional building Park One in Bratislava. He also participated in the Czech pavilion project for EXPO 2005 in Aichi.
Mgr. Lenka Lindaurová
She studied at the Faculty of Education of Charles University. She worked as a cultural editor at Lidové noviny and in magazines Playboy and Architekt, and collaborated externally with several media. She led the magazine Umělec for four years and headed the magazine Art&antiques for three years. In 2007, she founded the information portal www.artservis.info. She sat on the committees of the Jindřich Chalupecký Award, the Transit association, and the grant committee of the Czech Ministry of Culture. As a curator, she has prepared several exhibitions of contemporary art. Since 2008, she has been the director of the Václav Špála Gallery in Prague.
Ing. Josef Franc
He graduated from the Faculty of Civil Engineering at CTU, majoring in civil engineering. He worked at Stavoprojekt in Liberec, and since 1991 at SIAL studio. As the project manager, he contributed to the realization of the Residence of the Czech Ambassador in Budapest, the State Scientific Library in Liberec, and the Czech pavilion at EXPO.
Mgr. Lucie Šafaříková, Ph.D.
She studied at the Faculty of Physical Education and Sport at Charles University. For ten years, she worked as a production manager in the Exhibition Department of the Administration of Prague Castle, where she participated in the production of more than thirty projects, including the establishment of a permanent exhibition The Story of Prague Castle and an extensive international exhibition Charles IV - The Emperor by the Grace of God.
Ing. arch. Tomáš Veselý
He studied at CTU Prague - Architecture module, then Bauhaus in Weimar. He worked in the KGB (Weimar) and Mimolimit (Prague) studios. In 2004, he founded his own architectural studio Archplus, focusing on interior design, furniture design, and construction realizations. Among the most significant realizations of the studio are the interiors of the entrance lobby and office of the Syner company in Liberec, Hotel Zlatý Lev in Liberec, Residence Hřebenky in Prague, a private villa in Liberec, and attic apartments in Old Town in Prague.
doc. akad. arch. Vladimír Soukenka
He studied architecture at VŠUP in Prague in the studio of prof. J. Svoboda. In the 1980s, he worked as a scenographer for the City Theater in Zlín and the National Theater in Prague, and was the head of the artistic and technical operation of Laterna Magika. He is the author of more than 75 theatrical scenographies for dramas, operas, and ballets. He worked for three years as a studio architect at Czech Television, with which he still collaborates externally, and participated in the realization of the first program in the virtual studio of Czech Television. Since 1991, he has been teaching at the Faculty of Architecture at CTU in Prague, and since 2007 he has been leading the studio of the Institute of Interior and Exhibition Design.
Visitors will enter the exhibition under the structure of the Old Town Square. Above the undulating landscape, a city will float, growing from the landscape and unable to exist without it. The city is also formed in the exhibition from the fruits our civilization has created, which protect our towns. These are framed in light hanging cubes just as architecture frames our real world.
Visitors in the pavilion tread softly on the grass or rest on terrain waves while observing the regular grid of streets above their heads. They navigate between the streets and search for and discover the fruits of civilization - imaginative exhibits.
The author of the conceptual idea, Lenka Lindaurová, assembled a team of mostly young, yet often internationally renowned creators with whom she will present significant civilizational themes. She emphasized an engaging, almost magical form: the viewer is to be enchanted, emotionally affected, and surprised. The exhibition does not assault the viewer but draws them in.
The constructed works will be originals created specifically for EXPO. The individual spatial modules will explore the following fruits of civilization:
Technology
- in the center of the module levitates a large glass heart in realistic form, its lighting changes from inside and outside, the sound changes, a 3D simulation reminiscent of surgery takes place on the walls around, along with a kind of lively technological bustle of complex production
artistic processing: Federico Díaz
music, sounds: Hynek Šnajdr
The Nearest Space We Live In
- the module features a real living room at life-size scale, showcasing innovative young Czech design and emphasizing the human desire for privacy amidst the bustle of the city, the need for home
realization: UP závody
Transportation
- on one side, it showcases the technical perfection and sophistication of transport design and its rapid development; on the other side, it humorously notes the problems of excessive mobilization
projections: models of design cars from the history of Czech production
realization: NTM archive, in cooperation with product design studios VŠUP Zlín
installation: Tomáš Džadoň, a trailer called Roubenka, a life-size object placed in a module with projections, which is open to viewers only through a part of its wall
projections: videos Jakub Nepraš, Generator P 730 (real city bustle digitally embedded into miniature electronic printed circuits), Fresco Plant (large-format light flower projected on a wall composed of a human anthill of clips from various places in the city)
Energy
- in the module, there is a large movable sculpture on the floor, a sort of robot that is beautiful but could also be dangerous if not controlled wisely. A parallel between Golem and robot, which has its shém (the object is interactive) and also functions as a children's playground
artistic design: David Černý
Senses and Their Loss or Manipulation
- a purely sensory presentation serves to capture the viewer's attention. Light, color, scents, and sounds flow from the module, which ends above the viewers' heads; their intensity reacts interactively to the number of people underneath
music: Jan P. Muchow
special effects: Artcom
Ecology
- the hot contemporary topic of possible ecological disasters is approached warningly but humorously. In the free space of the landscape-floor below the modules, a black lake appears in a depression, responding to incoming viewers with a mysterious bubbling in contrast to the rapidly growing vegetation around it - transforming ecological burdens into a positive product
installation: artistic group Rafani
The Czech Republic
- presentation of a beautiful country, which is unknown to most Chinese visitors. Live views and time-lapse documentaries from the regions of the Czech Republic, projected onto the interior walls or ceiling of the pavilion
objects: Jakub Nepraš, Ementál
film: Vratislav Šlajer, Bionaut
Sport
- life-size balls of our most widespread national sport - football, soaked in formaldehyde within a large glass cube.
The interior will also feature a restaurant designed by designer Tomáš Veselý.
"I was attracted by his modern concept as one of the few contemporary solutions offered. The Urbanized Landscape project also best addressed the layouts of the operational and commercial spaces of the pavilion," emphasized chief commissioner Pavel Stehlík.
Authors and implementation team:
Project manager: Jaromír Švarc
Concept: Lenka Lindaurová, Lucie Šafaříková
Architect: Jiří Buček
Restaurant designer: Tomáš Veselý, Vladimír Soukenka
Designer: Josef Franc
Artists, designers: Federico Díaz, A. Tomášek, G. Vach, David Crla, Jaroslav Jurica, Jan Čapek, Otakar Diblík, Petr Tučný, Tomáš Džadoň, David Černý, Rafani, Jakub Nepraš
Architects: Jiří Chmelík (SIAL), Pavel Šťastný (SIAL)
Music, sounds: Hynek Šnajdr, Jan P. Muchow
Film, video: Vratislav Šlajer, Jakub Nepraš
Project: SIAL - architects and engineers
Constructors: M. Mašek, P. Dolenský, F. Bielik, V. Schneider,
Structural engineers: Z. Dřevěný, V. Šrámek
Engineering: J. Tauš
Implementation: all implementations are provided by FILM DEKOR and its subcontractors
Biographies of the expert team members:
Ing. arch. Jaromír Švarc
Co-owner and managing director of FILM DEKOR. He studied architecture at CTU Prague. From 1968 to 1991, he worked at Barrandov Film Studios as an assistant architect and later as an architect - designer of film and television decorations. In 1993, he founded the company Film Dekor, whose main activity is the production of film, television, and exhibition decorations, models, and special effects. Currently, the company employs about 40 permanent employees, is based in Prague, and is among the largest of its kind in the country. Film Dekor has realized or contributed to the production of feature films like The Ninth Day (V. Schlöndorff), Post Coitum (J. Jakubisko), Hellboy (G. del Torro), Van Helsing (S. Sommers), Blade II (G. del Toro), Joan of Arc (L. Besson) or Pinocchio's Adventures (S. Barron), produced music videos for C. Dion, O. Osborne, or fitness videos for C. Schiffer, or for advertising spots for companies Coca-Cola, L.G. Electronics, Philip Morris, Renault, and others. Jaromír Švarc has also participated in the realization of various pavilions at several World Expositions (EXPO 2005 - Aichi Japan, EXPO 92 - Osaka, EXPO 88 - Brisbane, EXPO 86 - Vancouver).
Ing. arch. Jiří Buček
He studied at the Faculty of Architecture at the Brno University of Technology. He worked for six years at Stavoprojekt in Liberec, and since 1995 has been at the SIAL studio. His most notable buildings include the building of the Czech Republic's embassy and the ambassador's residence in Budapest, and the multifunctional building Park One in Bratislava. He also participated in the Czech pavilion project for EXPO 2005 in Aichi.
Mgr. Lenka Lindaurová
She studied at the Faculty of Education of Charles University. She worked as a cultural editor at Lidové noviny and in magazines Playboy and Architekt, and collaborated externally with several media. She led the magazine Umělec for four years and headed the magazine Art&antiques for three years. In 2007, she founded the information portal www.artservis.info. She sat on the committees of the Jindřich Chalupecký Award, the Transit association, and the grant committee of the Czech Ministry of Culture. As a curator, she has prepared several exhibitions of contemporary art. Since 2008, she has been the director of the Václav Špála Gallery in Prague.
Ing. Josef Franc
He graduated from the Faculty of Civil Engineering at CTU, majoring in civil engineering. He worked at Stavoprojekt in Liberec, and since 1991 at SIAL studio. As the project manager, he contributed to the realization of the Residence of the Czech Ambassador in Budapest, the State Scientific Library in Liberec, and the Czech pavilion at EXPO.
Mgr. Lucie Šafaříková, Ph.D.
She studied at the Faculty of Physical Education and Sport at Charles University. For ten years, she worked as a production manager in the Exhibition Department of the Administration of Prague Castle, where she participated in the production of more than thirty projects, including the establishment of a permanent exhibition The Story of Prague Castle and an extensive international exhibition Charles IV - The Emperor by the Grace of God.
Ing. arch. Tomáš Veselý
He studied at CTU Prague - Architecture module, then Bauhaus in Weimar. He worked in the KGB (Weimar) and Mimolimit (Prague) studios. In 2004, he founded his own architectural studio Archplus, focusing on interior design, furniture design, and construction realizations. Among the most significant realizations of the studio are the interiors of the entrance lobby and office of the Syner company in Liberec, Hotel Zlatý Lev in Liberec, Residence Hřebenky in Prague, a private villa in Liberec, and attic apartments in Old Town in Prague.
doc. akad. arch. Vladimír Soukenka
He studied architecture at VŠUP in Prague in the studio of prof. J. Svoboda. In the 1980s, he worked as a scenographer for the City Theater in Zlín and the National Theater in Prague, and was the head of the artistic and technical operation of Laterna Magika. He is the author of more than 75 theatrical scenographies for dramas, operas, and ballets. He worked for three years as a studio architect at Czech Television, with which he still collaborates externally, and participated in the realization of the first program in the virtual studio of Czech Television. Since 1991, he has been teaching at the Faculty of Architecture at CTU in Prague, and since 2007 he has been leading the studio of the Institute of Interior and Exhibition Design.
The English translation is powered by AI tool. Switch to Czech to view the original text source.
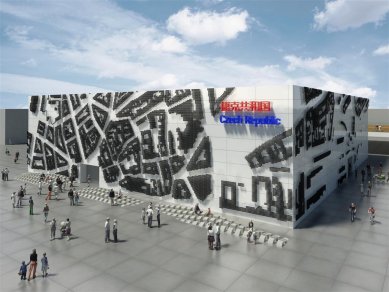
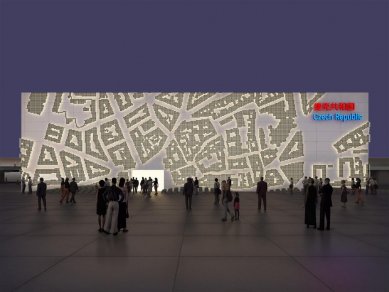
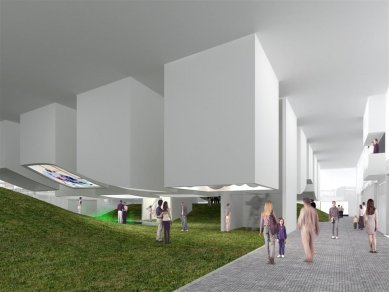
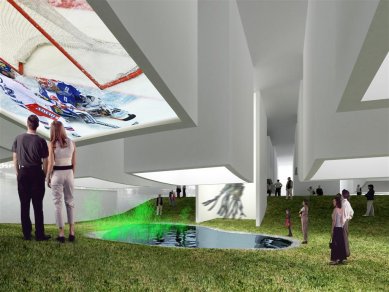
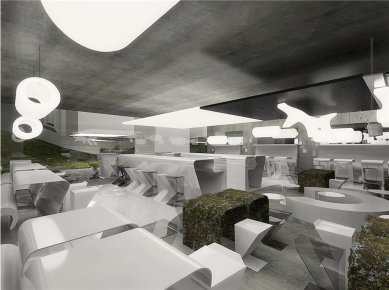
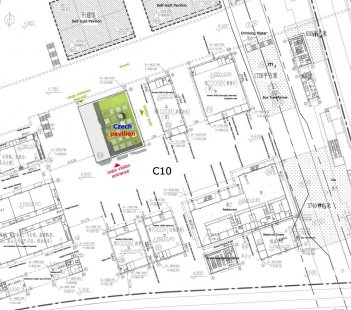
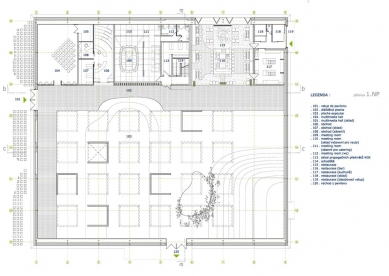
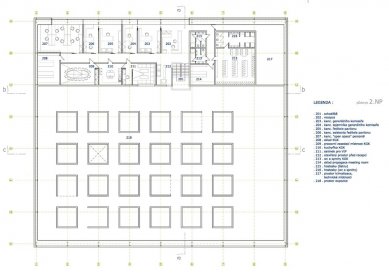
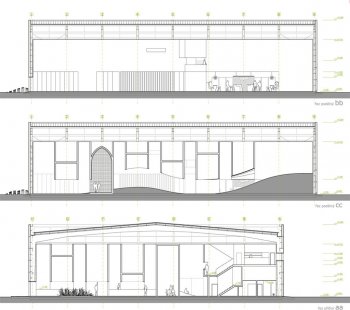
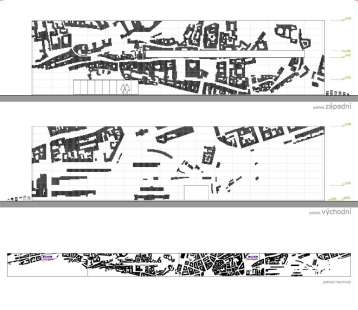
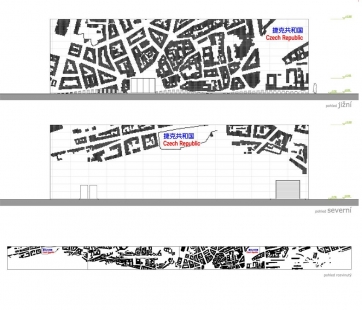
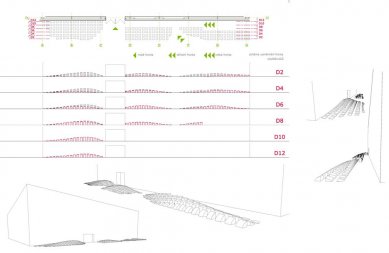
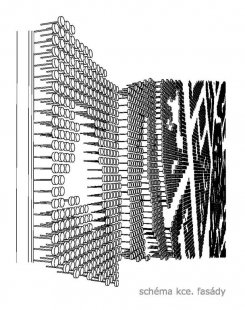
2 comments
add comment
Subject
Author
Date
shopping mall
Martin Cviček
17.12.08 12:07
komedie
Michal
20.05.09 12:25
show all comments













