
In the competition for the reconstruction of Šíbal's farmhouse in Kamenný Přívoz, the studio AOSI won
In an open architectural competition for the transformation of the long-unused Šíbal farm in Kamenný Přívoz, the architects from the AOSI studio won with their proposal.
The area is an example of Czech folk architecture. The houses with gable roofs, supplemented by ventilation openings in the gables, constitute the majority of the village. Another typical feature of Kamenný Přívoz is the stone walls, due to its morphological position on the slope of the river valley. The design works with the existing trio of buildings of the Šíbal farm and enhances their expression. The area is complemented by a mass that adopts the materiality of the existing stone wall. Smooth passage and connection of the newly created village square with the village are ensured by the proposed entrances from the southern and eastern parts, along with the existing entrance from the northern part. The architects thus open the area to the public as much as possible and create a community and cultural center. The multifunctional hall, placed in the existing barn structure, meets the requirements of a modern community center as a social space for the village.
"In the existing buildings, we see spatial and expressive potential to create a true center for the village, which is why we propose to preserve the structures, clean them from the accretions of time to their pure form, and adjust them for the operation of the desired functions with minor interventions," explains architect Ivo Stejskal of the winning proposal.
Part of the Šíbal farm includes a municipal library with a reading room and a café. This moves from the interior to the space of the outdoor terrace, which is part of the newly created village square. An orchard, a garden with a view of the valley, and a central tree will provide an adequate space for outdoor gatherings. The project utilizes local materials such as stone, wood, or fired tiles. Thus, it preserves the original character of folk architecture, which it contemporaneously develops.
"The design best fulfilled both urbanistic and architectural requirements. We appreciate the meaningfully usable public space and the effective solution of operational needs," the jury evaluated the winning proposal. The Šíbal farm should serve as an example of the approach to creating missing cultural centers from already unused structures that are part of the villages through a public competition.
Architects: AOSI | Ivo Stejskal, Jan Rolinc, Zdeněk Šuchma
Visualizations: Maroš Mitro
Investor: Municipality of Kamenný Přívoz
Competition: 2021-22
Area size: 1865 m²
The area is an example of Czech folk architecture. The houses with gable roofs, supplemented by ventilation openings in the gables, constitute the majority of the village. Another typical feature of Kamenný Přívoz is the stone walls, due to its morphological position on the slope of the river valley. The design works with the existing trio of buildings of the Šíbal farm and enhances their expression. The area is complemented by a mass that adopts the materiality of the existing stone wall. Smooth passage and connection of the newly created village square with the village are ensured by the proposed entrances from the southern and eastern parts, along with the existing entrance from the northern part. The architects thus open the area to the public as much as possible and create a community and cultural center. The multifunctional hall, placed in the existing barn structure, meets the requirements of a modern community center as a social space for the village.
"In the existing buildings, we see spatial and expressive potential to create a true center for the village, which is why we propose to preserve the structures, clean them from the accretions of time to their pure form, and adjust them for the operation of the desired functions with minor interventions," explains architect Ivo Stejskal of the winning proposal.
Part of the Šíbal farm includes a municipal library with a reading room and a café. This moves from the interior to the space of the outdoor terrace, which is part of the newly created village square. An orchard, a garden with a view of the valley, and a central tree will provide an adequate space for outdoor gatherings. The project utilizes local materials such as stone, wood, or fired tiles. Thus, it preserves the original character of folk architecture, which it contemporaneously develops.
"The design best fulfilled both urbanistic and architectural requirements. We appreciate the meaningfully usable public space and the effective solution of operational needs," the jury evaluated the winning proposal. The Šíbal farm should serve as an example of the approach to creating missing cultural centers from already unused structures that are part of the villages through a public competition.
Architects: AOSI | Ivo Stejskal, Jan Rolinc, Zdeněk Šuchma
Visualizations: Maroš Mitro
Investor: Municipality of Kamenný Přívoz
Competition: 2021-22
Area size: 1865 m²
The English translation is powered by AI tool. Switch to Czech to view the original text source.

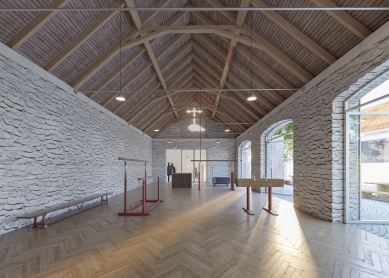
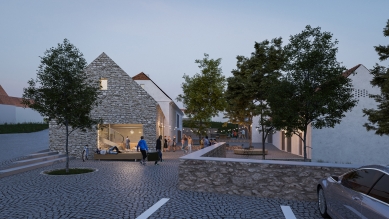
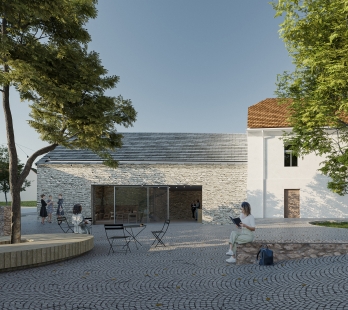
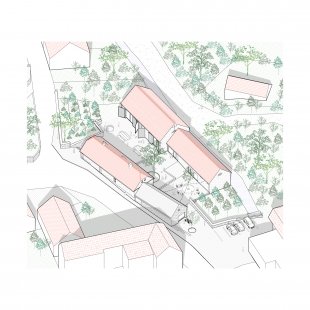
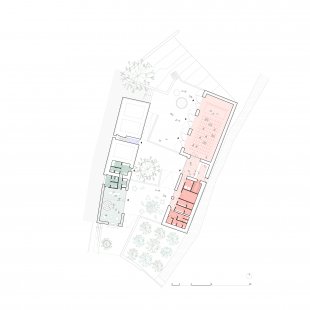
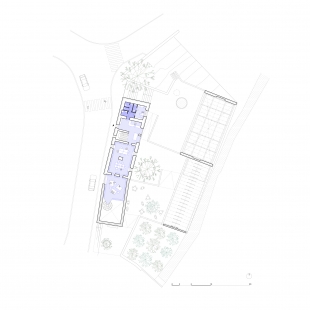
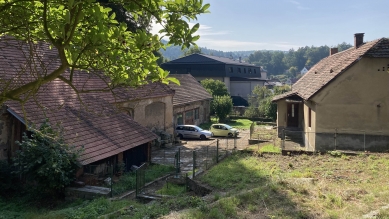
0 comments
add comment












