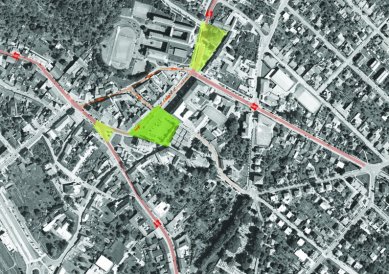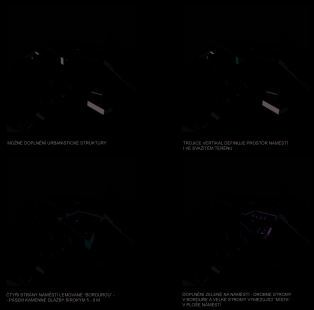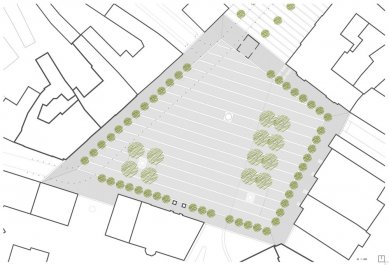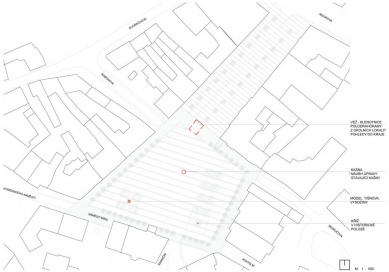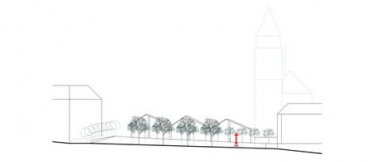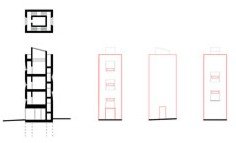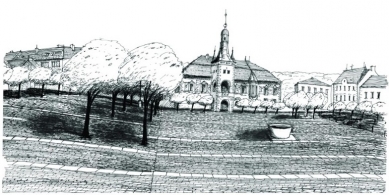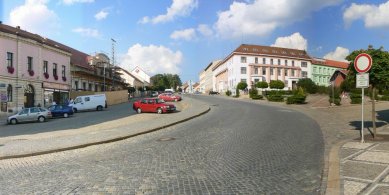
Tišnov - renovation of Peace Square
Staves of roads
Key Terms
Town Hall Square: A square with a town hall. The largest of the quartet of historical spaces.
Border: Unity. Connection. Relationship. Edging. A ring defining the space of the square.
(Inner) Area of the Square: Agora in front of the town hall. Stage. Gathering. Community.
Tower: A symbol of the present. A monument of semi-precious stones from nearby deposits. A treasury. A museum of mineralogy. Views into the countryside. Together with the church tower and the town hall tower, the third peak of a triangle.
Concept
Today, the Peace Square is an indistinct whole fragmented into several shards - parts - with inconsistent morphology, difficult to read physical delineation, character, and social role.
The concept of the proposal lies in creating a unified urban space in front of the town hall, in creating a "town hall square" and its clear delineation.
We achieve this physically - by unifying the diverse buildings using a pavement without height differences, placing trees, and also by changing the elevation of the terrain and adding structures; we also achieve this functionally - unlike the current state, we significantly prefer pedestrian movement.
We maintain the area of the square as a gathering space for the city, as its agora.
All four sides of the square are bordered by a "border," a band of stone pavement 5 - 8 m wide, intended primarily for pedestrians, but allowing access for maintenance or service vehicles. The border is lined with smaller trees at regular intervals.
The (inner) area of the square is a homogeneous surface, treated with bands of pavement that are strictly parallel to the façade of the town hall. The area is complemented by a trio of "places" - a new fountain in the current position, a stone or wooden cross in the historic position, and a new quartet of trees with a restaurant garden or with an orienting three-dimensional plan of the town of Tišnov. The entire area of the square is barrier-free. The driveable and walkable parts are separated only by cast-iron bollards - posts.
"Treasury". We propose to highlight and optically close the northwestern part of Peace Square at the outlet of the street from nám. 28. října with a vertical element "Tower," set in the border of the square. This structure will complement the existing pair of verticals - the massive church tower and the town hall tower so that the space of Peace Square will find itself in their triangle. At the same time, the "Treasury" can become a symbol of its time - just like the medieval church and the town hall from the early 20th century. It can become a symbol of today's Tišnov as the mineralogical center of Europe. It could be a treasury hiding in the darkness of its individual floors the precious stones from the hills around Tišnov and at the same time an observation tower offering views of the city's wealth and the wealth of its surrounding deposits...
From the standpoint of the Evaluation Council:
The unification of the urban structure of the city center with two new buildings is correct. It is also appropriate to divide traffic into two directions. The exclusion of parking opportunities would be problematic. The proposal suitably calms the environment of Peace Square. The design of the surface treatments is cultivated. The tower as a "symbol of the present" could be formally more interesting. The proposal can be further successfully developed. The cost of realization could meet the financial limit.
Ing. arch. Lukáš Pecka (1977) - graduated from FA VUT in Brno. During his studies, he worked in renowned architectural studios in Brno and Prague, participated in a half-year study at École d´architecture in Nancy. In 2004, he, along with architect Musil, received an award within the Petra Parléř Award for the study of a recreational park in Třebíč. Since 2004, he has been working at Architekti Hrůša & Pelčák, Atelier Brno.
Ing. arch. Barbora Šimonová (1982) - a graduate of FA VUT in Brno, participated in an internship at Universidad Politecnica de Valencia, currently undertaking doctoral studies at FA VUT Brno (Department of Theory of Architecture). She collaborated with the AGP studio and is now working at Atelier Brno (Hrůša & Pelčák). She has received awards in student competitions at the Brno Modern Architecture Center. She participated in an architectural competition for the construction of the Krajská knihovna Vysočiny (2nd place) and for the redesign of Masarykovo náměstí in Ostrava (2nd place).
Ing. arch. Jiří Vokřál (1981) - Studied architecture and urbanism at FA VUT in Brno. Completed a year-long study internship at the Archteam studio. Currently working at Architekti Hrůša & Pelčák, Atelier Brno.
