
SH Bečov – exemplary restoration of the castle, adjacent buildings, and grounds
Single-round public project anonymous architectural competition. The subject of the competition was exemplary comprehensive restoration of Bečov Castle and adjacent buildings for the presentation of heritage care in the form of educational programs.
Organizer: National Heritage Institute
Competition dates: June 30 – September 10, 2012
Jury: Naděžda Goryczková, Pavel Jerie, Hana Šnajdrová, Josef Štulc, Tomáš Wizovský, Markéta Cajthamlová, Matúš Dulla, Jiří Tomáš Kotalík, Karel Ksandr, Michal Rykl, Rudolf Wiszczor; substitutes: Richard Cibik, Karel Kibic, Vít Mlázovský, Kateřina Rozinková
Number of submitted proposals: 16
Total prizes and awards: 500,000 CZK
1st prize (250,000 CZK): MCA atelier s.r.o.
Jury evaluation: The proposal is based on the concept of a narrative and educational scuola, which is interwoven. The overall solution of both the external and internal spaces is a story that connects the castle, chapel, Pluhovské houses, courtyard, circular path, and comprehensively addresses the entire issue of restoration.
The architectural solution is based on the contrast of old buildings reconstructed using traditional methods, without major interventions, and the insertion of a contemporary new structure between the castle and Pluhovské houses, which is a chapel for the reliquary of Saint Maurus, acting as a keystone of both the present and the past. From an operational perspective, it meets the requirement for separate regimes.
The design preserves the existing structures and only repairs them, optimizes thermal losses with appropriate insulation of the ceiling structures only, and does not interfere with the trusses. The newly inserted contemporary structure appears appropriate for its purpose and significance.
2nd prize (200,000 CZK): GIRSA AT, spol. s r.o.
Jury evaluation: The submitted competition proposal consists of four wall panels and an attached technical report. In accordance with the competition requirements, it addresses the restoration and use of the Pluhovské houses with the location of the exhibition of the reliquary of St. Maurus, the restoration and accessibility of the Upper Castle’s buildings, and adjustments to the courtyard and the castle area, including the restoration of the historical circular road. The four panels contain the overall situation of the castle with network connections, a visualization of the proposed solution viewed from the gap between the Pluhovské houses and the Upper Castle, a description of the architectural, technical, and material solutions in Czech and English, floor plans of individual floors of the Pluhovské houses and the Upper Castle with proposals for adjustments (the ground floor plan includes adjustments to the courtyard and the circular road solution), sections cutting through both main buildings, showing parts of the facades, and finally detailed solutions for the exhibition of the reliquary of St. Maurus and the multimedia hall, including visualizations.
The competition proposal is characterized by a certain sobriety, limiting new interventions in the castle buildings and the entire area. The only major change is the connection between the Pluhovské houses and the Upper Castle via a ground-level neck, which at the floor level serves as a walking terrace. The modification of the western wall and the entire shell of the Pluhovské houses seeks to rehabilitate the historical condition. Insensitive interventions from recent times in the interiors of the Pluhovské houses are subtly suppressed by the designer; the presented visualizations of the exhibition rooms for the reliquary of St. Maurus, as well as the social and educational spaces on the lower floor, represent a sober, non-intrusive, slightly historicizing modification. The proposal consciously sets minimalism in its interventions in the heritage as its goal. This sobriety should not be perceived as a deficit of architectural quality. In assessing the architectural quality of the proposal, it is recommended to accentuate its clarity, expressive purity, cultivativeness, and sensitivity to values and to the overall character of the preserved monument. A certain criticism can be raised regarding the visualization of the space between the Pluhovské houses and the Upper Castle, where the solution retreats too much to operational considerations. The basic motif here is the access staircase to the terrace, which appears in the visualization as a massive, heavy structure, in contradiction to the textual part of the project, which suggests it should be a wooden stair structure with a railing made of solid oak. The neck between the Upper Castle and the Pluhovské houses remains architecturally problematic after the demolition of the classicist addition, and thus it will remain to some extent if the gap is left unclosed. However, a great advantage of leaving the gap is the preservation of the view of the authentically preserved southern facade of the Upper Castle with late medieval details and numerous traces of further development.
3rd prize (50,000 CZK): Masák & Partner s.r.o.
Jury evaluation: The competition proposal is characterized by standard architectural-dispositional and operational quality; however, the artistic-architectural aspect of the solution is not sufficiently convincing, and the perspective drawings of the internal and external spaces and masses do not evoke complete confidence in the authors' ability to deal with the numerous complex architectural-artistic decisions in the final proposal or in leading the restoration implementation.
The proposal is based on a thorough analysis of the current state, declares unequivocal respect for current principles of modern heritage protection, and does not disrupt the authenticity of the object. The restraint of the authors is especially evident in dealing with the preserved values of the Upper Castle and the Pluhovské houses, their conservation, or sensitive adaptation. These aspects are among the clear positives of the proposal.
The jury also appreciated the effort to respect the existing spaces in the Pluhovské houses as much as possible and to push technological equipment into those parts of the attic spaces that are historically less valuable. The proposal places the reliquary, as the most prominent part of the complex, in a smaller space at the end of the exhibition. However, it is not entirely clear whether this final location will be fully satisfactory.
Among the weaknesses of the proposal is the insertion between the two main buildings and its appearance, which seems stage-like and lacks architectural persuasion (even though it is architecturally correctly separated from the surrounding structures).
The jury concluded that some ambiguities in the economic section (the price of the solution is stated without project work, studies, and author supervision) are not a reason for exclusion from the competition.
More information at www.castlebecov.eu
The exhibition will take place from January 16 to February 17, 2013, at the National Technical Museum.
Organizer: National Heritage Institute
Competition dates: June 30 – September 10, 2012
Jury: Naděžda Goryczková, Pavel Jerie, Hana Šnajdrová, Josef Štulc, Tomáš Wizovský, Markéta Cajthamlová, Matúš Dulla, Jiří Tomáš Kotalík, Karel Ksandr, Michal Rykl, Rudolf Wiszczor; substitutes: Richard Cibik, Karel Kibic, Vít Mlázovský, Kateřina Rozinková
Number of submitted proposals: 16
Total prizes and awards: 500,000 CZK
1st prize (250,000 CZK): MCA atelier s.r.o.
Jury evaluation: The proposal is based on the concept of a narrative and educational scuola, which is interwoven. The overall solution of both the external and internal spaces is a story that connects the castle, chapel, Pluhovské houses, courtyard, circular path, and comprehensively addresses the entire issue of restoration.
The architectural solution is based on the contrast of old buildings reconstructed using traditional methods, without major interventions, and the insertion of a contemporary new structure between the castle and Pluhovské houses, which is a chapel for the reliquary of Saint Maurus, acting as a keystone of both the present and the past. From an operational perspective, it meets the requirement for separate regimes.
The design preserves the existing structures and only repairs them, optimizes thermal losses with appropriate insulation of the ceiling structures only, and does not interfere with the trusses. The newly inserted contemporary structure appears appropriate for its purpose and significance.
2nd prize (200,000 CZK): GIRSA AT, spol. s r.o.
Jury evaluation: The submitted competition proposal consists of four wall panels and an attached technical report. In accordance with the competition requirements, it addresses the restoration and use of the Pluhovské houses with the location of the exhibition of the reliquary of St. Maurus, the restoration and accessibility of the Upper Castle’s buildings, and adjustments to the courtyard and the castle area, including the restoration of the historical circular road. The four panels contain the overall situation of the castle with network connections, a visualization of the proposed solution viewed from the gap between the Pluhovské houses and the Upper Castle, a description of the architectural, technical, and material solutions in Czech and English, floor plans of individual floors of the Pluhovské houses and the Upper Castle with proposals for adjustments (the ground floor plan includes adjustments to the courtyard and the circular road solution), sections cutting through both main buildings, showing parts of the facades, and finally detailed solutions for the exhibition of the reliquary of St. Maurus and the multimedia hall, including visualizations.
The competition proposal is characterized by a certain sobriety, limiting new interventions in the castle buildings and the entire area. The only major change is the connection between the Pluhovské houses and the Upper Castle via a ground-level neck, which at the floor level serves as a walking terrace. The modification of the western wall and the entire shell of the Pluhovské houses seeks to rehabilitate the historical condition. Insensitive interventions from recent times in the interiors of the Pluhovské houses are subtly suppressed by the designer; the presented visualizations of the exhibition rooms for the reliquary of St. Maurus, as well as the social and educational spaces on the lower floor, represent a sober, non-intrusive, slightly historicizing modification. The proposal consciously sets minimalism in its interventions in the heritage as its goal. This sobriety should not be perceived as a deficit of architectural quality. In assessing the architectural quality of the proposal, it is recommended to accentuate its clarity, expressive purity, cultivativeness, and sensitivity to values and to the overall character of the preserved monument. A certain criticism can be raised regarding the visualization of the space between the Pluhovské houses and the Upper Castle, where the solution retreats too much to operational considerations. The basic motif here is the access staircase to the terrace, which appears in the visualization as a massive, heavy structure, in contradiction to the textual part of the project, which suggests it should be a wooden stair structure with a railing made of solid oak. The neck between the Upper Castle and the Pluhovské houses remains architecturally problematic after the demolition of the classicist addition, and thus it will remain to some extent if the gap is left unclosed. However, a great advantage of leaving the gap is the preservation of the view of the authentically preserved southern facade of the Upper Castle with late medieval details and numerous traces of further development.
3rd prize (50,000 CZK): Masák & Partner s.r.o.
Jury evaluation: The competition proposal is characterized by standard architectural-dispositional and operational quality; however, the artistic-architectural aspect of the solution is not sufficiently convincing, and the perspective drawings of the internal and external spaces and masses do not evoke complete confidence in the authors' ability to deal with the numerous complex architectural-artistic decisions in the final proposal or in leading the restoration implementation.
The proposal is based on a thorough analysis of the current state, declares unequivocal respect for current principles of modern heritage protection, and does not disrupt the authenticity of the object. The restraint of the authors is especially evident in dealing with the preserved values of the Upper Castle and the Pluhovské houses, their conservation, or sensitive adaptation. These aspects are among the clear positives of the proposal.
The jury also appreciated the effort to respect the existing spaces in the Pluhovské houses as much as possible and to push technological equipment into those parts of the attic spaces that are historically less valuable. The proposal places the reliquary, as the most prominent part of the complex, in a smaller space at the end of the exhibition. However, it is not entirely clear whether this final location will be fully satisfactory.
Among the weaknesses of the proposal is the insertion between the two main buildings and its appearance, which seems stage-like and lacks architectural persuasion (even though it is architecturally correctly separated from the surrounding structures).
The jury concluded that some ambiguities in the economic section (the price of the solution is stated without project work, studies, and author supervision) are not a reason for exclusion from the competition.
More information at www.castlebecov.eu
The exhibition will take place from January 16 to February 17, 2013, at the National Technical Museum.
The English translation is powered by AI tool. Switch to Czech to view the original text source.
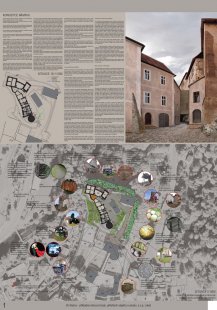
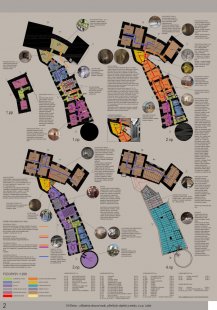
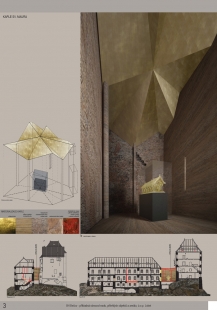
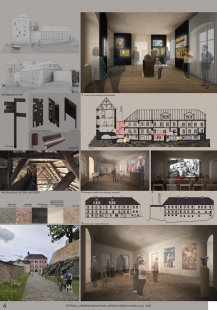
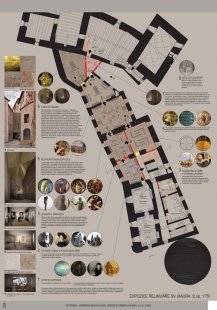
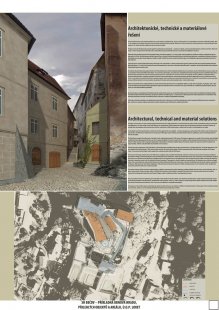
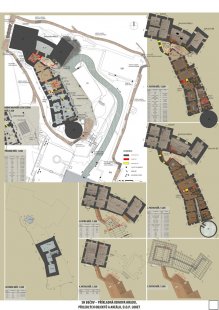
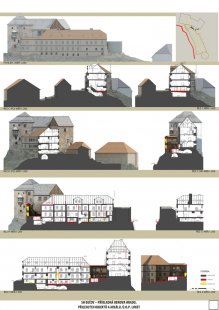
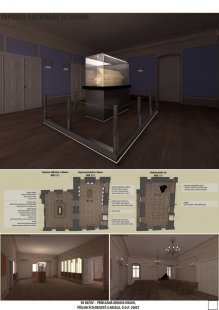
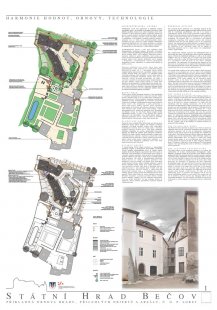
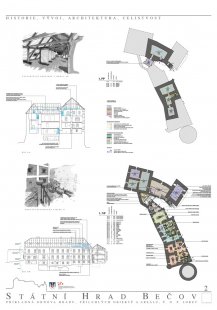
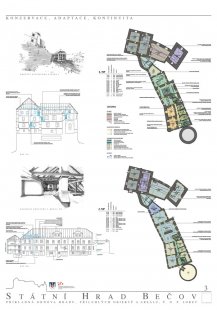
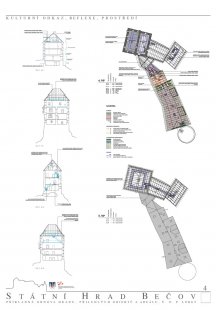
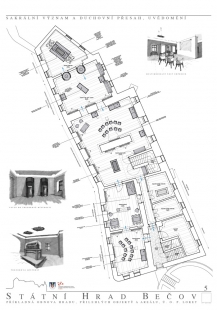
0 comments
add comment
Related articles
2
25.06.2013 | <!DOCTYPE html>
<html lang="en">
<head>
<meta charset="UTF-8">
<meta name="viewport" content="width=device-width, initial-scale=1.0">
<title>Open Letter to the Director of NPÚ Regarding the "SH BEČOV – EXEMPLARY RESTORATION OF THE CASTLE AND ADJACENT OBJECTS" Competition</title>
</head>
<body>
<h1>Open Letter to the Director of NPÚ Regarding the "SH BEČOV – EXEMPLARY RESTORATION OF THE CASTLE AND ADJACENT OBJECTS" Competition</h1>
</body>
</html>
0
06.05.2013 | The Heritage Institute has selected a new winner of the competition for the restoration of Bečov
0
10.12.2012 | The competition for the restoration of Bečov has announced its winner, it will be made accessible in 2015
0
01.04.2010 | Bečov Castle with the fortress has won the heritage Oscar
0
30.09.2009 | The NPÚ nominated Bečov Castle for the Europa Nostra awards












