
Revitalization of the Area of the Former Barracks of the Czech Army in Litoměřice - Competition Results
competition as part of the Peter Parléř Award 2014 project
Source
Marta El Bournová / Společnost Petra Parléře, o. p. s.
Marta El Bournová / Společnost Petra Parléře, o. p. s.
Publisher
Tisková zpráva
03.02.2015 20:35
Tisková zpráva
03.02.2015 20:35
Single-round conceptual public anonymous urban-architectural competition
Organizer: The Society of Peter Parléř, o.p.s.
Co-organizer: the city of Litoměřice
Deadline: October 10, 2014 - January 13, 2015
The subject of the competition was the development of a conceptual architectural design for the revitalization of the area of the former barracks of the Czech Army under Radobýl. The main goal of the city was to obtain expert urban-architectural visions and proposals for the transformation of this valuable area. It is expected that based on the results of the competition, an urban study will be developed, which may serve as a basis for a change in the zoning plan.
A total of 14 competition proposals were submitted.
The jury met to evaluate the competition proposals on January 29, 2015, in the following composition:
Regular members:
Mgr. Karel Krejza, 1st Deputy Mayor of the city of Litoměřice
Doc. Ing. arch. Jan Mužík, city architect
Ing. arch. Milan Košař
Prof. Ing. arch. Bohumil Kováč, PhD.
Ing. Petr Velička
Substitutes:
Ing. arch. Ivan Hnízdil
The jury decided to award the following competition proposals:
1st prize – proposal no. 5
authors: Ing. arch. Ilona Mikovcová, Ing. arch. Jaroslav Daďa
Jury evaluation: The jury unanimously placed this proposal in 1st place. They appreciated the fact that the proposal follows the analysis of the structure and operation of the city as a whole and sensitively perceives its application in its image. It clearly articulates the structure and remnants of the barracks urban-architectural ensemble, with peripheral positions featuring gradually loosening construction, whose structure and form respects the terrain and creates a smooth transition into the open landscape. The main compositional axes are supported by social functions. The transportation concept is based on horizontal segregation with the application of the principles of calm streets. The connection of traffic to the freezing plant area is inspiring, although currently unrealistic due to ownership relations. In this respect, however, the proposal is adaptable. The authors succeeded in designing a comprehensive small urban district with quality public spaces, whose atmosphere they expressed with excellent sketches. In further development, the jury recommends a more pronounced accentuation of diagonal pedestrian routes to the Cihelna railway stop and reserving more space for static transportation of the sports area.
2nd prize – proposal no. 3
authors: Ing. arch. Martin Řehák, Ing. arch. Václav Valtr
Jury evaluation: The jury appreciated especially the work with the terrain and the use of its configuration in the proposed form of construction. However, the pronounced north-south main transportation axis lacks a somewhat greater emphasis on the ground floor at its intersection with the cross-axis. The ending of the cross-axis towards the west-east with the structure of the grandstand is also illogical. The loss of the urban trace, the core of the original barracks, and the replacement of valuable and reconstructible structures with new masses is problematic. The jury appreciated the authors' efforts to loosen the manner of construction, especially in the peripheral parts of the locality, as well as the overall measured scale of the proposed construction. The overall graphic level of the proposal is also of high quality.
3rd prize – proposal no. 10
authors: Ing. arch. Lenka Hejlová, Ing. arch. Martin Hejl, Bc. Pavel Uličný, Eric Bourdel, cooperating: Ing. arch. Markéta Bromová
Jury evaluation: The idea of the proposal is entirely in a romantic spirit. By incorporating a basic modular system, which is here interpreted variably and playfully, into a clear zoning of the entire area while respecting the terrain and individual temporal layers of space, this proposal significantly deviates from the others. The mutual position of the buildings with public functions (nursery - kindergarten - school) is debatable regarding serviceability. Unfortunately, the absence of small-scale production and services is detrimental to the functioning of a self-sufficient district. The detailed elaboration of architectural details is in conflict with the functionality of the operation of the entire district.
More information >
Organizer: The Society of Peter Parléř, o.p.s.
Co-organizer: the city of Litoměřice
Deadline: October 10, 2014 - January 13, 2015
The subject of the competition was the development of a conceptual architectural design for the revitalization of the area of the former barracks of the Czech Army under Radobýl. The main goal of the city was to obtain expert urban-architectural visions and proposals for the transformation of this valuable area. It is expected that based on the results of the competition, an urban study will be developed, which may serve as a basis for a change in the zoning plan.
A total of 14 competition proposals were submitted.
The jury met to evaluate the competition proposals on January 29, 2015, in the following composition:
Regular members:
Mgr. Karel Krejza, 1st Deputy Mayor of the city of Litoměřice
Doc. Ing. arch. Jan Mužík, city architect
Ing. arch. Milan Košař
Prof. Ing. arch. Bohumil Kováč, PhD.
Ing. Petr Velička
Substitutes:
Ing. arch. Ivan Hnízdil
The jury decided to award the following competition proposals:
1st prize – proposal no. 5
authors: Ing. arch. Ilona Mikovcová, Ing. arch. Jaroslav Daďa
Jury evaluation: The jury unanimously placed this proposal in 1st place. They appreciated the fact that the proposal follows the analysis of the structure and operation of the city as a whole and sensitively perceives its application in its image. It clearly articulates the structure and remnants of the barracks urban-architectural ensemble, with peripheral positions featuring gradually loosening construction, whose structure and form respects the terrain and creates a smooth transition into the open landscape. The main compositional axes are supported by social functions. The transportation concept is based on horizontal segregation with the application of the principles of calm streets. The connection of traffic to the freezing plant area is inspiring, although currently unrealistic due to ownership relations. In this respect, however, the proposal is adaptable. The authors succeeded in designing a comprehensive small urban district with quality public spaces, whose atmosphere they expressed with excellent sketches. In further development, the jury recommends a more pronounced accentuation of diagonal pedestrian routes to the Cihelna railway stop and reserving more space for static transportation of the sports area.
2nd prize – proposal no. 3
authors: Ing. arch. Martin Řehák, Ing. arch. Václav Valtr
Jury evaluation: The jury appreciated especially the work with the terrain and the use of its configuration in the proposed form of construction. However, the pronounced north-south main transportation axis lacks a somewhat greater emphasis on the ground floor at its intersection with the cross-axis. The ending of the cross-axis towards the west-east with the structure of the grandstand is also illogical. The loss of the urban trace, the core of the original barracks, and the replacement of valuable and reconstructible structures with new masses is problematic. The jury appreciated the authors' efforts to loosen the manner of construction, especially in the peripheral parts of the locality, as well as the overall measured scale of the proposed construction. The overall graphic level of the proposal is also of high quality.
3rd prize – proposal no. 10
authors: Ing. arch. Lenka Hejlová, Ing. arch. Martin Hejl, Bc. Pavel Uličný, Eric Bourdel, cooperating: Ing. arch. Markéta Bromová
Jury evaluation: The idea of the proposal is entirely in a romantic spirit. By incorporating a basic modular system, which is here interpreted variably and playfully, into a clear zoning of the entire area while respecting the terrain and individual temporal layers of space, this proposal significantly deviates from the others. The mutual position of the buildings with public functions (nursery - kindergarten - school) is debatable regarding serviceability. Unfortunately, the absence of small-scale production and services is detrimental to the functioning of a self-sufficient district. The detailed elaboration of architectural details is in conflict with the functionality of the operation of the entire district.
More information >
The English translation is powered by AI tool. Switch to Czech to view the original text source.
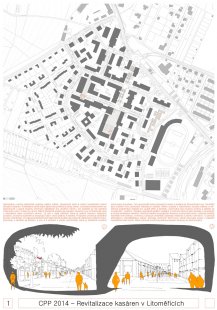
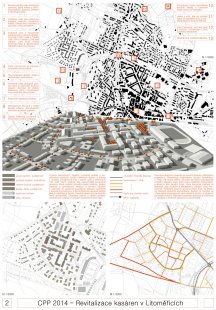
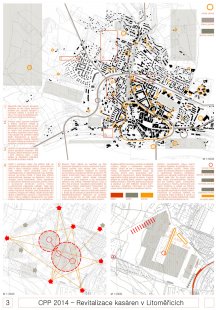
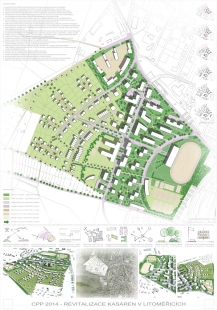
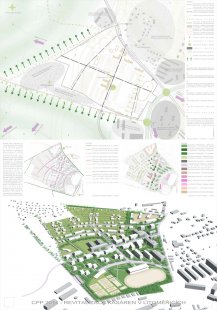
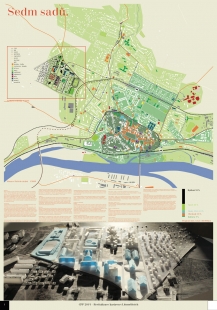
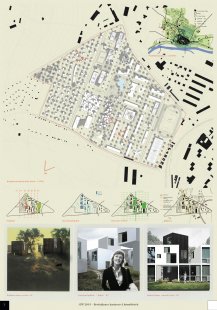
0 comments
add comment









