
Reconstruction and extension of the primary school in Prague Písnice - competition results
Narrow single-phase architectural project competition
Source
ČKA
ČKA
Publisher
Tisková zpráva
12.08.2020 12:10
Tisková zpráva
12.08.2020 12:10
Czech Republic
Prague
Písnice
Rusina Frei architekti
SOA architekti, s.r.o.
XTOPIX
The subject of the competition was the development of an architectural design for the reconstruction and expansion of the current capacity of the school, which will serve 360 (exceptionally up to 440) students. The subject of the competition could be realized on plots owned by the capital city of Prague, entrusted to the contracting authority, plot numbers 302, 303, 304, 305, 341, 4/1, and 318/1, all in the cadastral area of Písnice, including access routes. The contracting authority emphasized the sensitive incorporation of the extension into the territory. The proposed solution for the extension and reconstruction of the elementary school in Písnice should allow urban connection to the adjacent public space as well as subsequent quality design of its interior. The school is to retain its "family" character even after the expansion.
Organizer: City District Prague-Libuš
Organizer: Ing. Markéta Kohoutová
Competition Secretary: PhDr. Markéta Pražanová
Regular jury members - dependent
Mgr. Jiří Koubek, Mayor
Tomáš Loukota, DiS., Deputy Mayor
Mgr. Blanka Chýlová, Director of the Elementary School with RVJ in Písnice
Regular jury members - independent
Ing. arch. Jan Hájek
prof. Ing. arch. Zdeněk Jiran
Ing. arch. Markéta Smrčková
Ing. arch. David Mareš
Alternate jury members - dependent
Ing. Lenka Koudelková, Deputy Mayor
RNDr. Lucie Jungwiertová, Ph.D., Councilor
Alternate jury members - independent
Ing. arch. Jiří Opočenský
Ing. arch. Ivana Kabelová
Invited experts and specialists:
Šárka Pichová, Head of the Property and Investment Management Department
Dalibor Šulc, member of the Construction and Transport Commission, citizen of old Písnice
Ing. Marie Jindrová, Department of Spatial Development, City Hall of the Capital City of Prague
Doc. Ing. Tomáš Matuška, Ph.D., UCEEB, energy sustainability
Date of the competition: 27.12.2019 - 10.6.2020
Date of result publication: 5.8.2020
Number of submitted designs: 10
Total prizes and rewards: 1,100,000 CZK
The jury may request the contracting authority to invite additional experts during the competition, e.g. for classroom lighting, etc.
1st prize - 260,000 CZK
Author: Rusina Frei, s. r. o. / Ing. arch. MgA. Martin Rusina, Ing. arch. Martin Frei
Proposal annotation: The new building of the family school forms a modern and calm counterpoint to the old building. A new entrance piazzetta is created between the two buildings as an extension of the public space of the municipality. The compact new building with a green roof saves land and operational costs. Variable classrooms are concentrated around a naturally lit inner hall. The dining room is accessible from the terrain and also serves community events. The multifunctional hall is partially sunken.
Jury evaluation: The proposal has high artistic and architectural qualities. The overall design appears modest and works precisely with the given construction program, consistently respecting its minimalist scope. It adheres to budget discipline and thus offers an economically advantageous solution that is very feasible. The minimal volume of the new school building, free from excessive operations, preserves high urban values of the place. A positive aspect of this economical solution is also the support of the family character of the village school, a pleasant dimension, and the choice of materials. Sufficient distances from common property boundaries give hope for an unconflicted process of discussion. The green roof will improve the microclimate of the area and will also have an educational role. Since there are no significant interventions into the existing school building, the proposed modifications can essentially be carried out during the summer holidays, thus not limiting teaching during the implementation. A visual connection of classrooms and common areas and an upgrade of corridors into rest shared zones is recommended. The connection of the school entrance with the public space is beneficial, as is the connection of the dining room to the community space of the piazzetta. The definition of a garden for the after-school care is also positively perceived. The outdoor playground is well connected to the gym, visually separated from the neighbors by a row of trees. It is a suitable solution also from the perspective of energy efficiency for both the new building and the original one, where external shading is supplemented.
Jury recommendation: Unfortunately, economy negatively manifests itself in some places, e.g. insufficient dimensions of the entrance hall. The location of the changing rooms in the basement with a single staircase crossing clean and dirty zones seems problematic. The simple massing is cleaned to a minimum, so the connection between the existing building and the new building offers only a simple neck. The same entrance to the gym for the public as well as for kitchen supplies is not entirely suitable, just as the lack of connecting stairs in the gastro background. Another problem is the insufficient dimensions of the kitchen and changing room facilities in the basement. The jury recommends checking the structural solution of the longitudinal skylight, which may cause problems with condensation and overheating. Furthermore, access to the roof of the new building needs to be resolved. It is also necessary to verify that there will be sufficient lighting in all common corridors of the new building. The proposed modifications to the existing attic are not optimal from either an aesthetic or functional point of view. The attic of the existing building should be adjusted during a potential reconstruction so that local cooling does not need to be used. The jury recommends considering possible uses of the attic, for example, by increasing the ceiling in the classrooms on the top floor of the new building. The phasing of construction, subsequent maintenance of the green roof, and the expected construction costs, including demolition, need to be described more accurately. The participant should clarify the impact of any proposed modifications on the anticipated construction costs.
2nd place - 200,000 CZK
Author: SOA architekti, s.r.o. / Ing. arch. Ondřej Píhrt, Ing. Štefan Šulek, Ing. arch. Ondřej Laciga
Proposal annotation: The central part of old Písnice around the flow of Libušský stream, with its uniquely preserved village character, is recently being transformed again into a natural center of this urban district thanks to sensitive construction interventions. We proposed a landscape of education that, in a unique position on a hilltop above the Obecňák pond, will naturally complement this future center both functionally and spatially. By excluding regular transit traffic, a naturally protected public space emerges, where the educational function intertwines with the daily life of the residents of Písnice. The extension, together with the immediate surroundings, is designed as a freely flowing "learning landscape," which naturally flows over the hill above the pond around the dominant existing school building, becoming part of the outdoor space and creating nooks within it for focused work, relaxation, and fun.
Jury evaluation: The proposal corresponds to the residential character of the development of Písnice, a so-called green village. The school becomes part of the community's ground floor and does not close itself off to its life. The design is therefore beneficial not only for students but for all residents. No boundaries arise between architecture and urbanism - architecture and urbanism are one. The proposal brings undeniable quality in handling the entire plot, while the ground floor runs through the entire school. The school itself is designed as a school of the new millennium, allowing a wide range of approaches to modern education. The solution offers spatial and functional diversity as well as space for creativity. The school breaks down the boundaries between the street and the facade, between the classroom and other spaces, and the boundaries between time spent in school and leisure activities. The spatial and operational arrangement of spaces in one above-ground and one below-ground floor around a fragmented variable inner space is user-friendly but evokes the necessity for extensive built-up area, which may, due to the cramped conditions of the plot, appear too massive and additionally trigger issues in relation to neighbors. The building is also suitably solved from the perspective of energy efficiency, assuming passive standards and green flat roofs.
3rd prize - 150,000 CZK
Author: XTOPIX architects s.r.o. / Ing. arch. Pavel Buryška, Ing. arch. Barbora Buryšková
Proposal annotation: Old school, New school. Two similar buildings yet so different. The figure of the new building, in scale and placement, responds to the character of the organically grown structure of old Písnice. The school maintains its main entrance from the village square, contributing to the revitalization of the newly constructed community space of the municipality. The cleaned frontal facade of the Old School welcomes its users and visitors through supplemented and modified airy entry spaces. The form and chosen structure of the buildings maintain a comfortable distance from the fence and maximize the area of the garden. The complex of school buildings is misleadingly substantial. From the outside, it does not hint at the internal spatial diversity. Nature permeates the entire area through extensive and intensive green roofs into the interior of the school. We offer clear shared multifunctional spaces where everyone will find their place - students and teachers, divisible airy classrooms, a new optimized structure of the Old School, a gym, and a dining room accessible from ground level, as well as a varied garden with several specific spots.
Jury evaluation: This is a high-quality solution for a traditional school. The authors attempted to subdivide the construction program into two masses that would approximate the dimensions of the existing scale of the municipality. At the same time, the masses of both buildings are unified by the same shape, resulting in a cohesive expression of the school complex as a whole. In relation to the territory and surrounding development, the proposal is pragmatic and respectful - it does not impose restrictions on communication, functional fencing is proposed, and the playground is situated so as not to engage in conflict with neighbors, with a generous setback from the eastern edge of the plot. The spatial and operational organization of the space is clear and understandable; the division of the construction program into individual buildings logically and legibly appears, with the new building containing all the core classrooms, while the old building utilizes its spaces for special classrooms. This is a balanced solution that best works with the original object - the solution of the ground floor and the placement of the main entrance gives the original school building dignity, as well as efficiently utilizing the problematic existing attic space and expanding opportunities for its use. By adding a rear section of classrooms, the object has been simplified and compacted, thus enhancing the overall expression of the existing building. A positive aspect of the proposal is also the connection of the buildings through a connecting space that offers multifunctional use and free access to the garden and courtyard. The possibility of smooth passage between the gym and the outdoor playground, as well as the opportunity for teaching in a polycentric garden, is also well evaluated. The building is suitably solved from the perspective of energy efficiency. The jury considers the proposed phasing of construction, which takes into account significant modifications to the existing building, a major advantage.
Other participants:
Proposal No. 2
Author: DAM architekti, s.r.o. / Ing. arch. Petr Burian, Ing. arch. Robin Müller
Proposal annotation: Our solution sends a clear message to the surroundings that the historical school building in Písnice continues to dominate its location. It is expanded by a five-fingered low horizontal masses that conform to it. At the same time, their uniformly clad, slightly rounded volumes distinctly reflect the difference in centuries that separate their emergence. The key to reading the new complex of buildings lies beneath the colorful carpet laid over the school square. A square that only the addition of volumes helped to create. The fingers of the extensions, in analogy to densely layered sheets from a color sample, conceal within their (exclusively) horizontal surfaces a complete spectrum of all colors of the world.
Jury evaluation: The architectural solution inspired by color sample sheets was not deemed appropriate by the jury, as it does not adequately respond to its surroundings. The primarily negative evaluation concerns the spatial and operational connections, which are too complicated and disorganized. The finger-like solution of the one- and two-story buildings stemming from the old building defines an energetically unfavorable non-compact shape. A positive aspect of the proposal is the clearly defined enclosed public space in the form of a piazzetta, from which the main entrance and both alternative entrances (to the historical building and the dining room) are clearly accessible.
Proposal No. 3
Author: caraa.cz, s.r.o. / Ing. arch. Martina Buřičová, Ing. arch. Štěpán Kubíček, Ing. arch. Lenka Levíčková
Proposal annotation: Genius loci of the historical school and its surroundings – the center of Písnice. Respect for the existing school – rediscovery of the dignified expression of the building, rehabilitation of the dominant position of the school as the center of the municipality. Sensitive addition of a new extension. A courtyard with an amphitheater. The gym is separated, yet part of the whole. A relaxed, welcoming atmosphere for students and other residents. The school as a social and sports center. Schola ludus.
Jury evaluation: According to the jury, the external expression of the building does not correspond to the surrounding small scale of rural development. The facades appear foreign and architecturally inappropriate. The layout offers quality interior space; the connection of the interior with the generous atrium (courtyard) was perceived positively by the jury, as was the work with public space. However, the school complex tends to close in on itself, and the overall solution seems unconvincing.
Proposal No. 5
Author: Aoc / MgA. Ondřej Císler, Ing. arch. Josef Choc, Ing. arch. Filip Rašek, Ing. arch. Barbora Lopraisová
Proposal annotation: We propose a friendly building with a calm scale. We base our design on rigorous adherence to the functional and operational logic of the school's program. We optimize the massing of the new building by structuring the mass solution and embedding a large volume of the gym into the solid base of the building. Our school is full of light, is economical, generous, and open. It is a progressive educational institution that provides space for extracurricular activities (sports, social meetings, clubs, etc.) and creates a social background for the community. The construction concept is prepared so that it can be realized without interrupting teaching.
Jury evaluation: The proposal attempts to respect the small scale of its surroundings. However, the mass of the extension, divided into a solid base and two retreating floors with a wooden facade, appears overcomplicated. The color scheme of the facades is also foreign. A drawback is the large amount of paved areas and the placement of the elevated playground close to the neighboring plot. Functionally beneficial is the roofing of part of the public space in front of the entrance, the definition of a break courtyard, and a quiet garden with a cleverly curved running track.
Proposal No. 6
Author: BRAK architects / Ing. arch. Petr Brožek
Proposal annotation: The design creates a new stay square without automobile traffic in front of the school entrance. The wing of the existing school building is complemented by two additional wings – towards the street and into the courtyard. The space between these wings is filled with a glazed atrium, which serves as the functional, spatial, and significant core of the entire school. Due to the slope of the terrain, the lower floor is semi-sunken and contains operations with public access.
Jury evaluation: The architectural dominant of the proposal is the new wing with classrooms and a dining room along the western street line. Its mass is too monumental concerning the surrounding development. The gray "block" closes the school off from the surroundings. Despite a clear effort at generosity, especially in the form of the communication hub of the hall, the overall solution does not feel entirely welcoming in the context of the place and lacks the expression of a rural school with a family character.
Proposal No. 7
Author: PROJEKTIL ARCHITEKTI, s.r.o. / Ing. arch. Adam Halíř, Ing. Ondřej Hofmeister, Ing. arch. Petr Lešek
Proposal annotation: The expansion of the Písnice school presents an opportunity to strengthen the atmosphere of the original village. In the space between historical buildings with winding streets towards the Obecňák pond and the school, we are renewing the village square. Its everyday users will primarily be schoolchildren and their parents, but we believe that the awareness of this pleasant corner of the municipality will also elevate the community spirit of the locals, for example, during the Maypole raising or meetings by the Christmas tree.
Jury evaluation: The proposal offers a generous public space around the school and sufficient distance of the playground from the neighboring parcel. The central value is the clarity of the spaces, the readability of their flow, and good orientation. The energy concept is very well thought out in the links between the individual parts. The proposal could be realized and would be beneficial. However, the concept of linking the extension and the original building into one unit creates a large mass that appears too dominant. The theme of merging the existing building and the extension into one house is a key architectural problem of the proposal.
Proposal No. 8
Author: EHL & KOUMAR ARCHITEKTI, s.r.o. / Ing. arch. Lukáš Ehl, Ing. arch. Tomáš Koumar, Ing. arch. Jana Vichorcová, Dominik Otto
Proposal annotation: We propose a new school as an equal partner to the existing school, which will not compete with it in mass or a more pronounced formulation of facades. In their natural connection, we see the strength of the institution of school, which is to educate its students toward generosity. The gym, dining room, and playground are all at one level with the possibility of use for social events. The playground connects with the school garden at a higher level via a covered passage.
Jury evaluation: The jury positively evaluates the strong concept of the overall solution as well as the logical internal arrangement of the layouts connected to the operationally pleasant passage. The new building comes with a clean expression and a clear raster formulation of the facades, which has a more urban and almost "university" character (as does the passage), which would feel foreign among the surrounding rural development. The gym, dining room, and playground are suitably placed at one level with the possibility of use for social events. The proposed use of the green roof appears unrealistic, additionally complemented by a construction-technically demanding entrance.
Proposal No. 9
Author: ADR, s.r.o. / MgA. Aleš Lapka, MgA. Petr Kolář
Proposal annotation: The subject of the proposal is the extension and reconstruction of the elementary school building in Prague Písnice and its urban integration into the structure of the municipality, including the solution of the adjacent public space and the park by the municipal pond. The aim of the architectural proposal was to expand the capacities of the existing school building and complement it with missing spaces for teaching and student stay. At the same time, it also aims to create a dignified and safe environment for education.
Jury evaluation: The proposed division of the roofing of the main part of the extension into two pitched roofs represents an effort to reconcile with the surrounding small-scale development, but in context, it is unsuccessful. Considering the scale problems of the development, the "generosity" of the program exceeds requirements. The solution raises a number of technical and operational pitfalls. A weakness is also the absence of active shading. A positive aspect is the suitable orientation of a larger part of the newly proposed classrooms to the cardinal points.
More information >
Organizer: City District Prague-Libuš
Organizer: Ing. Markéta Kohoutová
Competition Secretary: PhDr. Markéta Pražanová
Regular jury members - dependent
Mgr. Jiří Koubek, Mayor
Tomáš Loukota, DiS., Deputy Mayor
Mgr. Blanka Chýlová, Director of the Elementary School with RVJ in Písnice
Regular jury members - independent
Ing. arch. Jan Hájek
prof. Ing. arch. Zdeněk Jiran
Ing. arch. Markéta Smrčková
Ing. arch. David Mareš
Alternate jury members - dependent
Ing. Lenka Koudelková, Deputy Mayor
RNDr. Lucie Jungwiertová, Ph.D., Councilor
Alternate jury members - independent
Ing. arch. Jiří Opočenský
Ing. arch. Ivana Kabelová
Invited experts and specialists:
Šárka Pichová, Head of the Property and Investment Management Department
Dalibor Šulc, member of the Construction and Transport Commission, citizen of old Písnice
Ing. Marie Jindrová, Department of Spatial Development, City Hall of the Capital City of Prague
Doc. Ing. Tomáš Matuška, Ph.D., UCEEB, energy sustainability
Date of the competition: 27.12.2019 - 10.6.2020
Date of result publication: 5.8.2020
Number of submitted designs: 10
Total prizes and rewards: 1,100,000 CZK
The jury may request the contracting authority to invite additional experts during the competition, e.g. for classroom lighting, etc.
1st prize - 260,000 CZK
Author: Rusina Frei, s. r. o. / Ing. arch. MgA. Martin Rusina, Ing. arch. Martin Frei
Proposal annotation: The new building of the family school forms a modern and calm counterpoint to the old building. A new entrance piazzetta is created between the two buildings as an extension of the public space of the municipality. The compact new building with a green roof saves land and operational costs. Variable classrooms are concentrated around a naturally lit inner hall. The dining room is accessible from the terrain and also serves community events. The multifunctional hall is partially sunken.
Jury evaluation: The proposal has high artistic and architectural qualities. The overall design appears modest and works precisely with the given construction program, consistently respecting its minimalist scope. It adheres to budget discipline and thus offers an economically advantageous solution that is very feasible. The minimal volume of the new school building, free from excessive operations, preserves high urban values of the place. A positive aspect of this economical solution is also the support of the family character of the village school, a pleasant dimension, and the choice of materials. Sufficient distances from common property boundaries give hope for an unconflicted process of discussion. The green roof will improve the microclimate of the area and will also have an educational role. Since there are no significant interventions into the existing school building, the proposed modifications can essentially be carried out during the summer holidays, thus not limiting teaching during the implementation. A visual connection of classrooms and common areas and an upgrade of corridors into rest shared zones is recommended. The connection of the school entrance with the public space is beneficial, as is the connection of the dining room to the community space of the piazzetta. The definition of a garden for the after-school care is also positively perceived. The outdoor playground is well connected to the gym, visually separated from the neighbors by a row of trees. It is a suitable solution also from the perspective of energy efficiency for both the new building and the original one, where external shading is supplemented.
Jury recommendation: Unfortunately, economy negatively manifests itself in some places, e.g. insufficient dimensions of the entrance hall. The location of the changing rooms in the basement with a single staircase crossing clean and dirty zones seems problematic. The simple massing is cleaned to a minimum, so the connection between the existing building and the new building offers only a simple neck. The same entrance to the gym for the public as well as for kitchen supplies is not entirely suitable, just as the lack of connecting stairs in the gastro background. Another problem is the insufficient dimensions of the kitchen and changing room facilities in the basement. The jury recommends checking the structural solution of the longitudinal skylight, which may cause problems with condensation and overheating. Furthermore, access to the roof of the new building needs to be resolved. It is also necessary to verify that there will be sufficient lighting in all common corridors of the new building. The proposed modifications to the existing attic are not optimal from either an aesthetic or functional point of view. The attic of the existing building should be adjusted during a potential reconstruction so that local cooling does not need to be used. The jury recommends considering possible uses of the attic, for example, by increasing the ceiling in the classrooms on the top floor of the new building. The phasing of construction, subsequent maintenance of the green roof, and the expected construction costs, including demolition, need to be described more accurately. The participant should clarify the impact of any proposed modifications on the anticipated construction costs.
2nd place - 200,000 CZK
Author: SOA architekti, s.r.o. / Ing. arch. Ondřej Píhrt, Ing. Štefan Šulek, Ing. arch. Ondřej Laciga
Proposal annotation: The central part of old Písnice around the flow of Libušský stream, with its uniquely preserved village character, is recently being transformed again into a natural center of this urban district thanks to sensitive construction interventions. We proposed a landscape of education that, in a unique position on a hilltop above the Obecňák pond, will naturally complement this future center both functionally and spatially. By excluding regular transit traffic, a naturally protected public space emerges, where the educational function intertwines with the daily life of the residents of Písnice. The extension, together with the immediate surroundings, is designed as a freely flowing "learning landscape," which naturally flows over the hill above the pond around the dominant existing school building, becoming part of the outdoor space and creating nooks within it for focused work, relaxation, and fun.
Jury evaluation: The proposal corresponds to the residential character of the development of Písnice, a so-called green village. The school becomes part of the community's ground floor and does not close itself off to its life. The design is therefore beneficial not only for students but for all residents. No boundaries arise between architecture and urbanism - architecture and urbanism are one. The proposal brings undeniable quality in handling the entire plot, while the ground floor runs through the entire school. The school itself is designed as a school of the new millennium, allowing a wide range of approaches to modern education. The solution offers spatial and functional diversity as well as space for creativity. The school breaks down the boundaries between the street and the facade, between the classroom and other spaces, and the boundaries between time spent in school and leisure activities. The spatial and operational arrangement of spaces in one above-ground and one below-ground floor around a fragmented variable inner space is user-friendly but evokes the necessity for extensive built-up area, which may, due to the cramped conditions of the plot, appear too massive and additionally trigger issues in relation to neighbors. The building is also suitably solved from the perspective of energy efficiency, assuming passive standards and green flat roofs.
3rd prize - 150,000 CZK
Author: XTOPIX architects s.r.o. / Ing. arch. Pavel Buryška, Ing. arch. Barbora Buryšková
Proposal annotation: Old school, New school. Two similar buildings yet so different. The figure of the new building, in scale and placement, responds to the character of the organically grown structure of old Písnice. The school maintains its main entrance from the village square, contributing to the revitalization of the newly constructed community space of the municipality. The cleaned frontal facade of the Old School welcomes its users and visitors through supplemented and modified airy entry spaces. The form and chosen structure of the buildings maintain a comfortable distance from the fence and maximize the area of the garden. The complex of school buildings is misleadingly substantial. From the outside, it does not hint at the internal spatial diversity. Nature permeates the entire area through extensive and intensive green roofs into the interior of the school. We offer clear shared multifunctional spaces where everyone will find their place - students and teachers, divisible airy classrooms, a new optimized structure of the Old School, a gym, and a dining room accessible from ground level, as well as a varied garden with several specific spots.
Jury evaluation: This is a high-quality solution for a traditional school. The authors attempted to subdivide the construction program into two masses that would approximate the dimensions of the existing scale of the municipality. At the same time, the masses of both buildings are unified by the same shape, resulting in a cohesive expression of the school complex as a whole. In relation to the territory and surrounding development, the proposal is pragmatic and respectful - it does not impose restrictions on communication, functional fencing is proposed, and the playground is situated so as not to engage in conflict with neighbors, with a generous setback from the eastern edge of the plot. The spatial and operational organization of the space is clear and understandable; the division of the construction program into individual buildings logically and legibly appears, with the new building containing all the core classrooms, while the old building utilizes its spaces for special classrooms. This is a balanced solution that best works with the original object - the solution of the ground floor and the placement of the main entrance gives the original school building dignity, as well as efficiently utilizing the problematic existing attic space and expanding opportunities for its use. By adding a rear section of classrooms, the object has been simplified and compacted, thus enhancing the overall expression of the existing building. A positive aspect of the proposal is also the connection of the buildings through a connecting space that offers multifunctional use and free access to the garden and courtyard. The possibility of smooth passage between the gym and the outdoor playground, as well as the opportunity for teaching in a polycentric garden, is also well evaluated. The building is suitably solved from the perspective of energy efficiency. The jury considers the proposed phasing of construction, which takes into account significant modifications to the existing building, a major advantage.
Other participants:
Proposal No. 2
Author: DAM architekti, s.r.o. / Ing. arch. Petr Burian, Ing. arch. Robin Müller
Proposal annotation: Our solution sends a clear message to the surroundings that the historical school building in Písnice continues to dominate its location. It is expanded by a five-fingered low horizontal masses that conform to it. At the same time, their uniformly clad, slightly rounded volumes distinctly reflect the difference in centuries that separate their emergence. The key to reading the new complex of buildings lies beneath the colorful carpet laid over the school square. A square that only the addition of volumes helped to create. The fingers of the extensions, in analogy to densely layered sheets from a color sample, conceal within their (exclusively) horizontal surfaces a complete spectrum of all colors of the world.
Jury evaluation: The architectural solution inspired by color sample sheets was not deemed appropriate by the jury, as it does not adequately respond to its surroundings. The primarily negative evaluation concerns the spatial and operational connections, which are too complicated and disorganized. The finger-like solution of the one- and two-story buildings stemming from the old building defines an energetically unfavorable non-compact shape. A positive aspect of the proposal is the clearly defined enclosed public space in the form of a piazzetta, from which the main entrance and both alternative entrances (to the historical building and the dining room) are clearly accessible.
Proposal No. 3
Author: caraa.cz, s.r.o. / Ing. arch. Martina Buřičová, Ing. arch. Štěpán Kubíček, Ing. arch. Lenka Levíčková
Proposal annotation: Genius loci of the historical school and its surroundings – the center of Písnice. Respect for the existing school – rediscovery of the dignified expression of the building, rehabilitation of the dominant position of the school as the center of the municipality. Sensitive addition of a new extension. A courtyard with an amphitheater. The gym is separated, yet part of the whole. A relaxed, welcoming atmosphere for students and other residents. The school as a social and sports center. Schola ludus.
Jury evaluation: According to the jury, the external expression of the building does not correspond to the surrounding small scale of rural development. The facades appear foreign and architecturally inappropriate. The layout offers quality interior space; the connection of the interior with the generous atrium (courtyard) was perceived positively by the jury, as was the work with public space. However, the school complex tends to close in on itself, and the overall solution seems unconvincing.
Proposal No. 5
Author: Aoc / MgA. Ondřej Císler, Ing. arch. Josef Choc, Ing. arch. Filip Rašek, Ing. arch. Barbora Lopraisová
Proposal annotation: We propose a friendly building with a calm scale. We base our design on rigorous adherence to the functional and operational logic of the school's program. We optimize the massing of the new building by structuring the mass solution and embedding a large volume of the gym into the solid base of the building. Our school is full of light, is economical, generous, and open. It is a progressive educational institution that provides space for extracurricular activities (sports, social meetings, clubs, etc.) and creates a social background for the community. The construction concept is prepared so that it can be realized without interrupting teaching.
Jury evaluation: The proposal attempts to respect the small scale of its surroundings. However, the mass of the extension, divided into a solid base and two retreating floors with a wooden facade, appears overcomplicated. The color scheme of the facades is also foreign. A drawback is the large amount of paved areas and the placement of the elevated playground close to the neighboring plot. Functionally beneficial is the roofing of part of the public space in front of the entrance, the definition of a break courtyard, and a quiet garden with a cleverly curved running track.
Proposal No. 6
Author: BRAK architects / Ing. arch. Petr Brožek
Proposal annotation: The design creates a new stay square without automobile traffic in front of the school entrance. The wing of the existing school building is complemented by two additional wings – towards the street and into the courtyard. The space between these wings is filled with a glazed atrium, which serves as the functional, spatial, and significant core of the entire school. Due to the slope of the terrain, the lower floor is semi-sunken and contains operations with public access.
Jury evaluation: The architectural dominant of the proposal is the new wing with classrooms and a dining room along the western street line. Its mass is too monumental concerning the surrounding development. The gray "block" closes the school off from the surroundings. Despite a clear effort at generosity, especially in the form of the communication hub of the hall, the overall solution does not feel entirely welcoming in the context of the place and lacks the expression of a rural school with a family character.
Proposal No. 7
Author: PROJEKTIL ARCHITEKTI, s.r.o. / Ing. arch. Adam Halíř, Ing. Ondřej Hofmeister, Ing. arch. Petr Lešek
Proposal annotation: The expansion of the Písnice school presents an opportunity to strengthen the atmosphere of the original village. In the space between historical buildings with winding streets towards the Obecňák pond and the school, we are renewing the village square. Its everyday users will primarily be schoolchildren and their parents, but we believe that the awareness of this pleasant corner of the municipality will also elevate the community spirit of the locals, for example, during the Maypole raising or meetings by the Christmas tree.
Jury evaluation: The proposal offers a generous public space around the school and sufficient distance of the playground from the neighboring parcel. The central value is the clarity of the spaces, the readability of their flow, and good orientation. The energy concept is very well thought out in the links between the individual parts. The proposal could be realized and would be beneficial. However, the concept of linking the extension and the original building into one unit creates a large mass that appears too dominant. The theme of merging the existing building and the extension into one house is a key architectural problem of the proposal.
Proposal No. 8
Author: EHL & KOUMAR ARCHITEKTI, s.r.o. / Ing. arch. Lukáš Ehl, Ing. arch. Tomáš Koumar, Ing. arch. Jana Vichorcová, Dominik Otto
Proposal annotation: We propose a new school as an equal partner to the existing school, which will not compete with it in mass or a more pronounced formulation of facades. In their natural connection, we see the strength of the institution of school, which is to educate its students toward generosity. The gym, dining room, and playground are all at one level with the possibility of use for social events. The playground connects with the school garden at a higher level via a covered passage.
Jury evaluation: The jury positively evaluates the strong concept of the overall solution as well as the logical internal arrangement of the layouts connected to the operationally pleasant passage. The new building comes with a clean expression and a clear raster formulation of the facades, which has a more urban and almost "university" character (as does the passage), which would feel foreign among the surrounding rural development. The gym, dining room, and playground are suitably placed at one level with the possibility of use for social events. The proposed use of the green roof appears unrealistic, additionally complemented by a construction-technically demanding entrance.
Proposal No. 9
Author: ADR, s.r.o. / MgA. Aleš Lapka, MgA. Petr Kolář
Proposal annotation: The subject of the proposal is the extension and reconstruction of the elementary school building in Prague Písnice and its urban integration into the structure of the municipality, including the solution of the adjacent public space and the park by the municipal pond. The aim of the architectural proposal was to expand the capacities of the existing school building and complement it with missing spaces for teaching and student stay. At the same time, it also aims to create a dignified and safe environment for education.
Jury evaluation: The proposed division of the roofing of the main part of the extension into two pitched roofs represents an effort to reconcile with the surrounding small-scale development, but in context, it is unsuccessful. Considering the scale problems of the development, the "generosity" of the program exceeds requirements. The solution raises a number of technical and operational pitfalls. A weakness is also the absence of active shading. A positive aspect is the suitable orientation of a larger part of the newly proposed classrooms to the cardinal points.
More information >
The English translation is powered by AI tool. Switch to Czech to view the original text source.
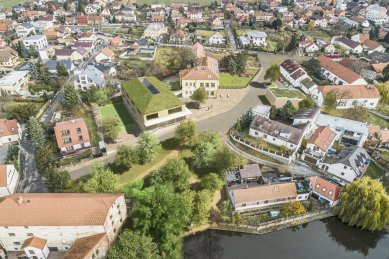

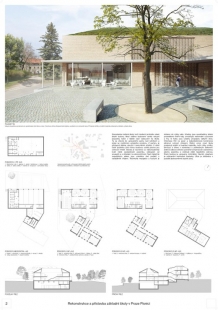
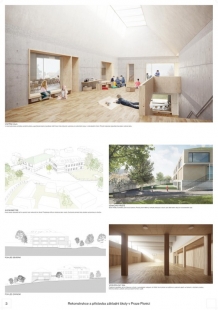
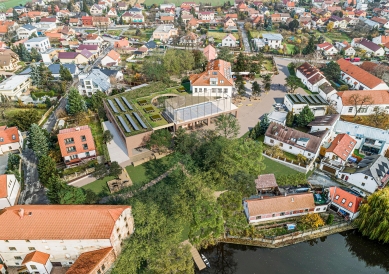

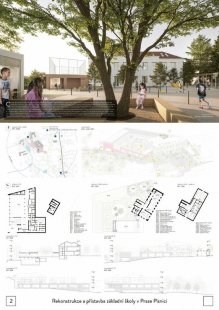
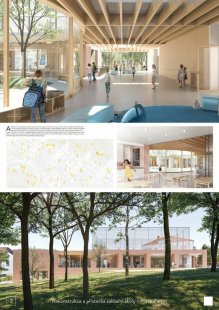
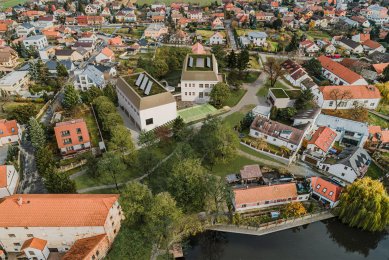
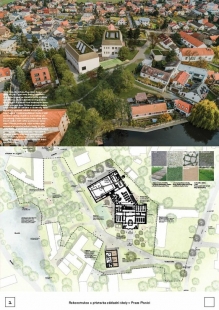

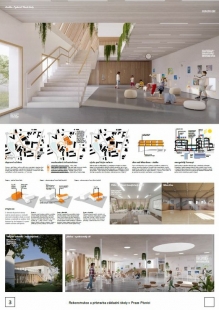
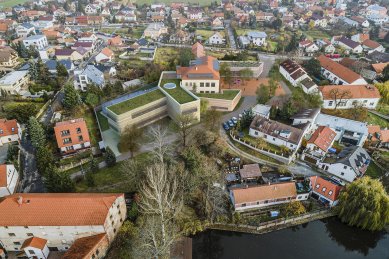
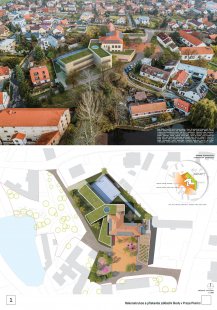
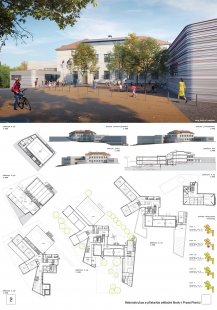
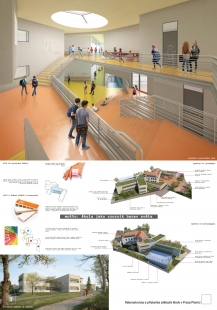
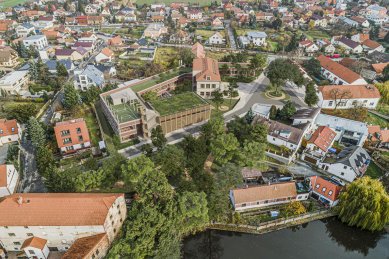
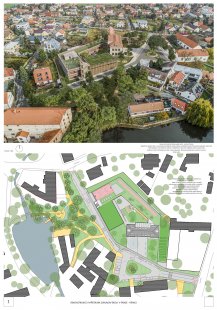
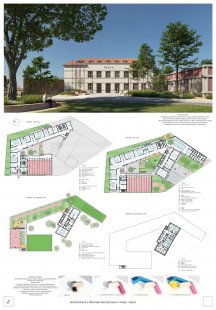

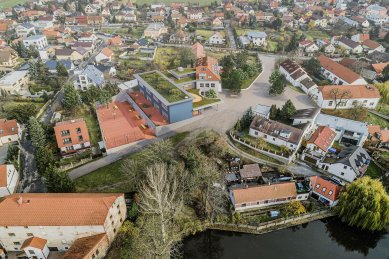
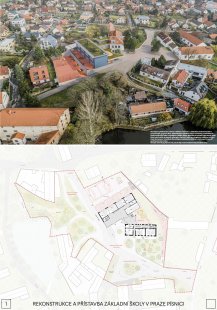
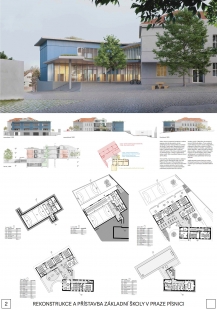
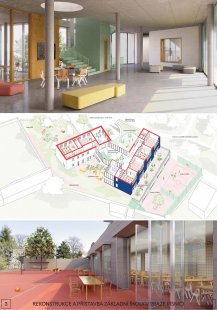
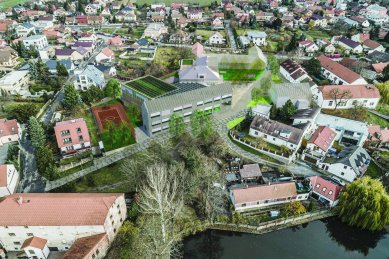
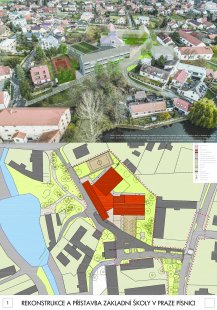
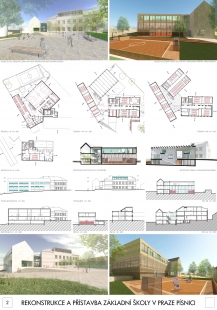
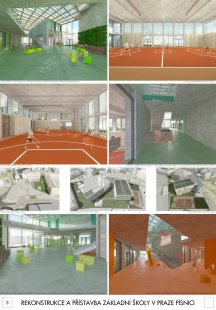
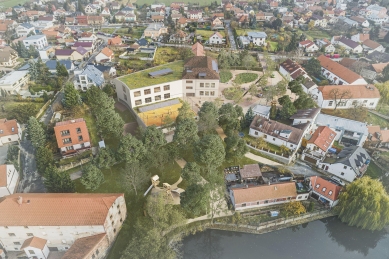
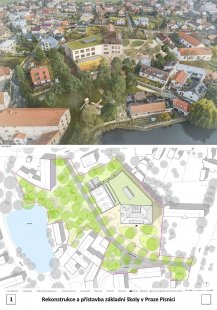
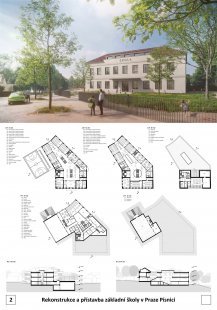
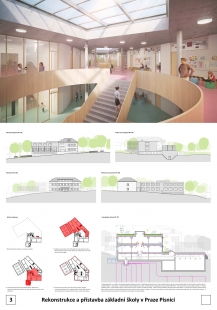
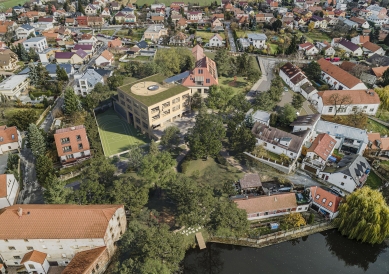
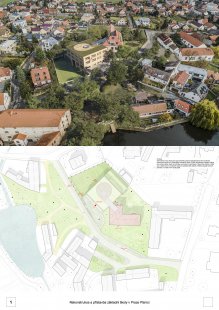
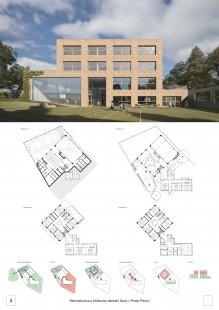
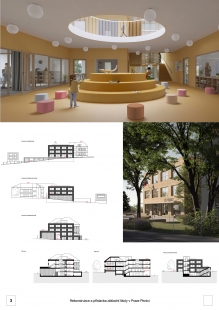
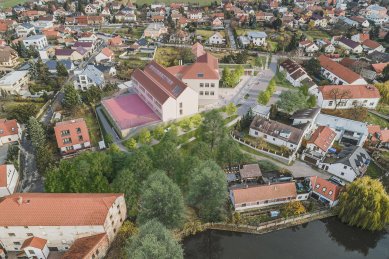
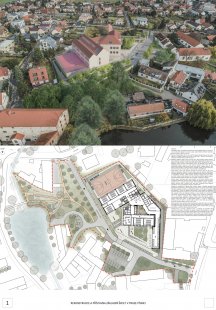
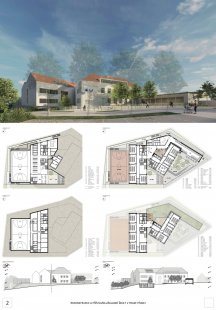

0 comments
add comment










