
Reconstruction of King George of Podebrady Square in Revnice - competition results
Source
Kateřina Saláková, Společnost Petra Parléře, o.p.s.
Kateřina Saláková, Společnost Petra Parléře, o.p.s.
Publisher
Tisková zpráva
16.09.2015 15:45
Tisková zpráva
16.09.2015 15:45
Linda Obršálová
Filip Musálek
Project, urban planning-architectural, public, single-round competition
Organizer: Company Petra Parléře, o.p.s.
Co-organizer: the city of Řevnice
Deadline: May 27, 2015 - September 7, 2015
The goal of the competition was to obtain professional urban planning-architectural projects that would restore the quality of the representative public space of King George of Poděbrady Square. The competition assignment was open, but the proposed project had to derive from the transport solution of the situation, reflect the cultural and historical memory of the place, and respect the conditions of the area in terms of its connections within the settlement. Urbanistically, the square is closer in form to a rural village green with courtyards of agricultural homesteads than a typical small town square. The main emphasis should be placed on multifunctionality and barrier-free access to the square. The solution for the square should be timeless, simple, and express the self-confidence of Řevnice. Projects should respect the economic capabilities of the municipality. The municipality wants to commission subsequent project work and implement the project in the near future.
A total of 31 competition proposals were submitted.
The jury convened to evaluate the competition proposals on September 9, 2015, with the following composition:
Regular members of the competition jury:
Ing. arch. Pavlína Čapková, dependent
Ing. arch. Lucie Cutáková, dependent
Ing. arch. Jan Líman, independent
Ing. arch. Jan Sedlák, independent
Ing. arch. Petr Lédl, independent
Substitutes:
Ing. arch. Alice Čermáková, dependent
Ing. Jan Šimůnek, dependent
Ing. arch. Eva Kováříková (Brandová)
The jurors decided to award the following competition proposals:
1st prize 110,000 CZK
Authors: Ing. arch. Šimon Vojtík, Ing. arch. Michal Petr, Ing. arch. Jana Urbanová (proposal No. 13)
Jury's evaluation: The jury considers the proposal realistic, clear, and meeting the requirements for urban and compositional solutions. The proposal also allows for the implementation of greenery in stages. The proposal is well-developed, with a successful transport solution including parking, and an axis from the fountain to the memorial, ending with a multifunctional podium. Both exits to the square offer interesting views, interesting surfaces are used, and unique furnishings are included.
Conclusion: The jury awarded this proposal the 1st prize.
2nd prize 60,000 CZK
Authors: Filip Musálek, Linda Boušková, Ing. arch. David Mikulášek (proposal No. 19)
Jury's evaluation: The proposal reflects a successful architectural solution and creates a unified and clear space for the square. The connection with Palackého Square is positively evaluated. Using contemporary means, it evokes the historical atmosphere of the original market from the 19th century.
Conclusion: The jury awarded this proposal the 2nd prize.
3rd prize 30,000 CZK
Authors: Ing. arch. Lukáš Ehl, Ing. arch. Tomáš Koumar, Prof. Ing. akad. arch. Alena Šrámková (proposal No. 11)
Jury's evaluation: The jury appreciated the creation of the square as a multifunctional space on a single height level, and another positive aspect is the preservation of the original greenery, supplemented by colorful perennial areas. The transport solution is of high quality, with the caveat of placing mature greenery in the strip between the traffic lanes.
Conclusion: The proposal was recommended for the 2nd and 3rd rounds of evaluation. Given the preferred architectural solution, it was rated with the 3rd prize.
More information >
Organizer: Company Petra Parléře, o.p.s.
Co-organizer: the city of Řevnice
Deadline: May 27, 2015 - September 7, 2015
The goal of the competition was to obtain professional urban planning-architectural projects that would restore the quality of the representative public space of King George of Poděbrady Square. The competition assignment was open, but the proposed project had to derive from the transport solution of the situation, reflect the cultural and historical memory of the place, and respect the conditions of the area in terms of its connections within the settlement. Urbanistically, the square is closer in form to a rural village green with courtyards of agricultural homesteads than a typical small town square. The main emphasis should be placed on multifunctionality and barrier-free access to the square. The solution for the square should be timeless, simple, and express the self-confidence of Řevnice. Projects should respect the economic capabilities of the municipality. The municipality wants to commission subsequent project work and implement the project in the near future.
A total of 31 competition proposals were submitted.
The jury convened to evaluate the competition proposals on September 9, 2015, with the following composition:
Regular members of the competition jury:
Ing. arch. Pavlína Čapková, dependent
Ing. arch. Lucie Cutáková, dependent
Ing. arch. Jan Líman, independent
Ing. arch. Jan Sedlák, independent
Ing. arch. Petr Lédl, independent
Substitutes:
Ing. arch. Alice Čermáková, dependent
Ing. Jan Šimůnek, dependent
Ing. arch. Eva Kováříková (Brandová)
The jurors decided to award the following competition proposals:
1st prize 110,000 CZK
Authors: Ing. arch. Šimon Vojtík, Ing. arch. Michal Petr, Ing. arch. Jana Urbanová (proposal No. 13)
Jury's evaluation: The jury considers the proposal realistic, clear, and meeting the requirements for urban and compositional solutions. The proposal also allows for the implementation of greenery in stages. The proposal is well-developed, with a successful transport solution including parking, and an axis from the fountain to the memorial, ending with a multifunctional podium. Both exits to the square offer interesting views, interesting surfaces are used, and unique furnishings are included.
Conclusion: The jury awarded this proposal the 1st prize.
2nd prize 60,000 CZK
Authors: Filip Musálek, Linda Boušková, Ing. arch. David Mikulášek (proposal No. 19)
Jury's evaluation: The proposal reflects a successful architectural solution and creates a unified and clear space for the square. The connection with Palackého Square is positively evaluated. Using contemporary means, it evokes the historical atmosphere of the original market from the 19th century.
Conclusion: The jury awarded this proposal the 2nd prize.
3rd prize 30,000 CZK
Authors: Ing. arch. Lukáš Ehl, Ing. arch. Tomáš Koumar, Prof. Ing. akad. arch. Alena Šrámková (proposal No. 11)
Jury's evaluation: The jury appreciated the creation of the square as a multifunctional space on a single height level, and another positive aspect is the preservation of the original greenery, supplemented by colorful perennial areas. The transport solution is of high quality, with the caveat of placing mature greenery in the strip between the traffic lanes.
Conclusion: The proposal was recommended for the 2nd and 3rd rounds of evaluation. Given the preferred architectural solution, it was rated with the 3rd prize.
More information >
The English translation is powered by AI tool. Switch to Czech to view the original text source.
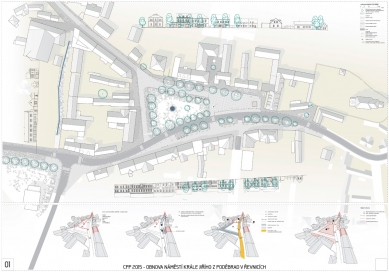
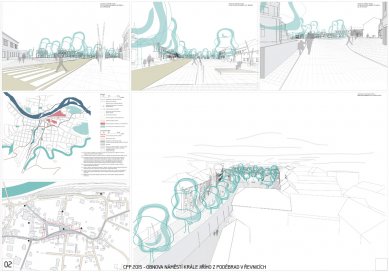
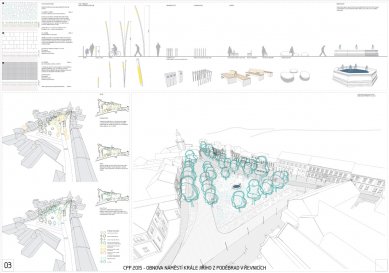
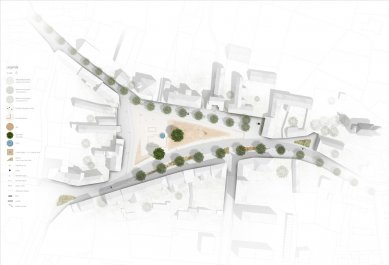
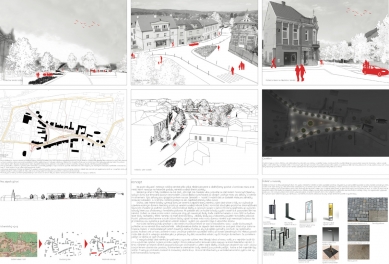
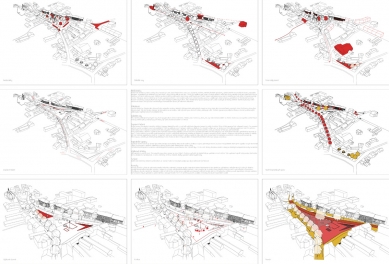
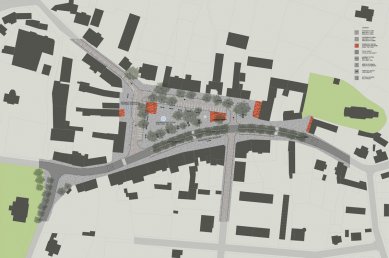
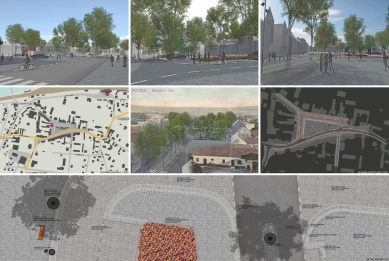
0 comments
add comment











