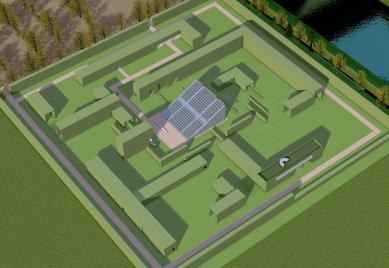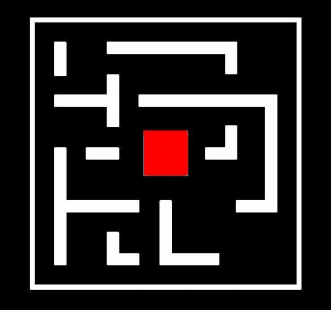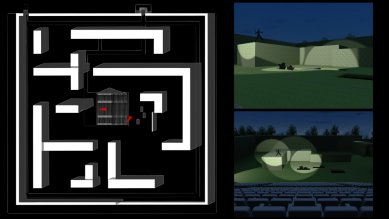
Eliška Křížová, Marie Křížová - 1st prize (ex aequo)
Student Competition of the Faculty of Architecture CTU: New Summer Stage in Český Krumlov
Atelier Girsa, Institute of Heritage Care FA CTU
The location of the new rotating theater was chosen in relation to the castle garden. In its longitudinal extension, we continued with a geometry featuring similar divisions. Thus, a square with dimensions of 150x150m was created behind the garden. The audience area was placed in the center of the square. The part to the north of the square is utilized for parking. The solution connecting to the garden of the Český Krumlov castle also has a historical background. Our design is in the style of a labyrinth, which was originally also located in the garden area. Another feature of our design is the variability of the arranged blocks.
The new scene's structure is separated from the surroundings by a high "wall" made of trimmed yews. The labyrinth inside consists of blocks of various sizes that can be moved, or their inner parts can be extended. For the blocks, a grid of tracks is established in the center of the square, along which they can move in all four directions. This ensures many variants and options for creating space for theater makers. The block is also made up of a metal grid that is overgrown with ivy. Thus, anything can also be hung on the grid - wooden boards, canvas, various auxiliary structures (stairs, ladders, etc.). The large blocks are 6 m wide, and inside there are either additional smaller blocks that emerge, or space for the movement of actors or visitors (e.g., stairs allowing an actor to ascend to the block; or parts of the block's walls "collapsing" inward, creating space for "entrances"). The square also contains depressions near the audience area that then lead into the nearest block. This allows actors to move on the "stage" hidden from the viewers' eyes.
The structure is accessible even outside the theater season. Visitors are allowed to walk through the blocks. However, some blocks contain operational facilities of the structure, consisting of a supporting skeleton with a lightweight exterior shell with transparent or opaque glazing, on which a grid with climbing plants is placed.
Audiences enter the structure from the parking lot, passing through a foyer with a ticket office. Then, visitors continue along a path bordered by blocks, where at the end of the path, the view opens up to the rotating auditorium and the inner part of the labyrinth. Access for theater workers is from the edge of the parking lot, where a truck with props can also enter. On the opposite side of the labyrinth, there is a café with a view of the city plus the possibility of childcare perhaps during performances. On the roof of the café, there is also a walkable roof - thus, visitors have the opportunity to overlook the labyrinth space from a certain height. The café has barrier-free access, just like the front row of the auditorium.
The highest block also contains the necessary technologies for performances. It houses a control center including lighting devices. Around the auditorium, however, additional lighting and technological devices are placed in blocks on extendable poles so that they do not disturb when performances are not taking place.
The new scene's structure is separated from the surroundings by a high "wall" made of trimmed yews. The labyrinth inside consists of blocks of various sizes that can be moved, or their inner parts can be extended. For the blocks, a grid of tracks is established in the center of the square, along which they can move in all four directions. This ensures many variants and options for creating space for theater makers. The block is also made up of a metal grid that is overgrown with ivy. Thus, anything can also be hung on the grid - wooden boards, canvas, various auxiliary structures (stairs, ladders, etc.). The large blocks are 6 m wide, and inside there are either additional smaller blocks that emerge, or space for the movement of actors or visitors (e.g., stairs allowing an actor to ascend to the block; or parts of the block's walls "collapsing" inward, creating space for "entrances"). The square also contains depressions near the audience area that then lead into the nearest block. This allows actors to move on the "stage" hidden from the viewers' eyes.
The structure is accessible even outside the theater season. Visitors are allowed to walk through the blocks. However, some blocks contain operational facilities of the structure, consisting of a supporting skeleton with a lightweight exterior shell with transparent or opaque glazing, on which a grid with climbing plants is placed.
Audiences enter the structure from the parking lot, passing through a foyer with a ticket office. Then, visitors continue along a path bordered by blocks, where at the end of the path, the view opens up to the rotating auditorium and the inner part of the labyrinth. Access for theater workers is from the edge of the parking lot, where a truck with props can also enter. On the opposite side of the labyrinth, there is a café with a view of the city plus the possibility of childcare perhaps during performances. On the roof of the café, there is also a walkable roof - thus, visitors have the opportunity to overlook the labyrinth space from a certain height. The café has barrier-free access, just like the front row of the auditorium.
The highest block also contains the necessary technologies for performances. It houses a control center including lighting devices. Around the auditorium, however, additional lighting and technological devices are placed in blocks on extendable poles so that they do not disturb when performances are not taking place.
The English translation is powered by AI tool. Switch to Czech to view the original text source.








0 comments
add comment












