
Verification of the capacity and spatial possibilities of Klementinum
Petr Tej, 1st year
CONCEPT
Our task was to explore the possibilities of utilizing the Clementinum for the National program, and in the sense of the original assignment, also for the university library. That is, the reconstruction or better, the instrumentation of the Clementinum for new uses.
The structure of the Clementinum is unique, which is why I decided to intervene as minimally as possible, yet not in a conservationist manner. The interior is organized as a two-wing layout - a cross of corridors with adjoining cells. I consider the arches of the rooms and corridors to be valuable and beautiful. I place part of the collection in open access in the rooms and corridors. I demolish the original massive walls and replace them with a honeycomb prefabricated panel structure that supports the original arches. The honeycomb serves as a library. This arrangement applies to the ground floor and the first floor, where the collection is in open access. The second floor houses the halls, and the attic contains storages. The halls are supplied through lifts from the storages in the attic.
I envisioned the library as a labyrinth with imperfect organization. To get lost in the library! To wander and cease to perceive time. The human desire to organize all things, the desire for order, is as unattainable as it is fatal. In the sense of Borges' Library of Babel.
DESIGN
I am designing the entrance hall into Machoň's addition, which is cleverly connected to the corridor on the ground floor and to the staircase at the intersection of the corridors.
Depositories - storages - treasury chests for books are embedded into the courtyards. In them, precious collections that cannot be in open access, which exhibit great cultural and historical value, should be stored and should not be placed outside of the Clementinum, in my opinion. Functions should remain within the city, and the structure should be densified. Not everything can be taken to Hostivař. The storages are connected underground to the baroque refectory on the ground floor, where the books reach the reader. They are constructed as prefabricated concrete boxes with a surface of polished terrazzo. The courtyard is paved with terrazzo tiles in the same grid of 3 x 3 m. Inside the storages, there are sliding shelves that guarantee maximum density, as well as stairs, lifts, technical equipment machinery rooms, and restoration spaces.
Optionally, steel mechanical towers are designed in the corners of the courtyards, serving as storages.
CAPACITIES
floor: 0.7 million (open access)
floor: 0.5 million (open access)
floor: 0.3 million (open access)
attic: 2.5 million (storage)
Storages in the courtyards (5 pieces): 4 million (storage)
Total capacity 8 million volumes
800 reading places
Our task was to explore the possibilities of utilizing the Clementinum for the National program, and in the sense of the original assignment, also for the university library. That is, the reconstruction or better, the instrumentation of the Clementinum for new uses.
The structure of the Clementinum is unique, which is why I decided to intervene as minimally as possible, yet not in a conservationist manner. The interior is organized as a two-wing layout - a cross of corridors with adjoining cells. I consider the arches of the rooms and corridors to be valuable and beautiful. I place part of the collection in open access in the rooms and corridors. I demolish the original massive walls and replace them with a honeycomb prefabricated panel structure that supports the original arches. The honeycomb serves as a library. This arrangement applies to the ground floor and the first floor, where the collection is in open access. The second floor houses the halls, and the attic contains storages. The halls are supplied through lifts from the storages in the attic.
I envisioned the library as a labyrinth with imperfect organization. To get lost in the library! To wander and cease to perceive time. The human desire to organize all things, the desire for order, is as unattainable as it is fatal. In the sense of Borges' Library of Babel.
DESIGN
I am designing the entrance hall into Machoň's addition, which is cleverly connected to the corridor on the ground floor and to the staircase at the intersection of the corridors.
Depositories - storages - treasury chests for books are embedded into the courtyards. In them, precious collections that cannot be in open access, which exhibit great cultural and historical value, should be stored and should not be placed outside of the Clementinum, in my opinion. Functions should remain within the city, and the structure should be densified. Not everything can be taken to Hostivař. The storages are connected underground to the baroque refectory on the ground floor, where the books reach the reader. They are constructed as prefabricated concrete boxes with a surface of polished terrazzo. The courtyard is paved with terrazzo tiles in the same grid of 3 x 3 m. Inside the storages, there are sliding shelves that guarantee maximum density, as well as stairs, lifts, technical equipment machinery rooms, and restoration spaces.
Optionally, steel mechanical towers are designed in the corners of the courtyards, serving as storages.
CAPACITIES
floor: 0.7 million (open access)
floor: 0.5 million (open access)
floor: 0.3 million (open access)
attic: 2.5 million (storage)
Storages in the courtyards (5 pieces): 4 million (storage)
Total capacity 8 million volumes
800 reading places
The English translation is powered by AI tool. Switch to Czech to view the original text source.
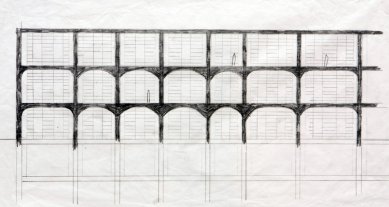

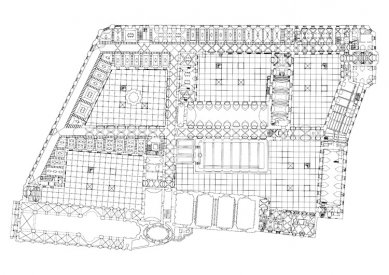
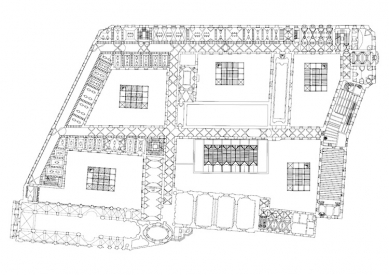

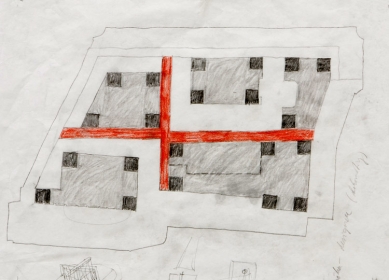
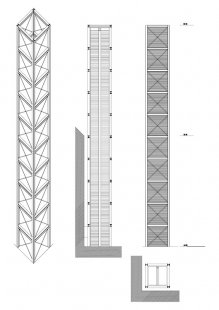
0 comments
add comment














