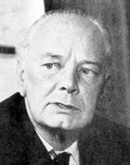

František Fiala
*21. 9. 1895 – Prague, Czech Republic
†19. 5. 1957 – Prague, Czech Republic
Biography
Son of builder Karel Fiala (1862–1939). He studied at the Technical University in Prague, then at the Academy of Fine Arts in Prague, first with Jan Kotěra and later with Josef Gočár, from whom he graduated in 1924. The teachers at the Academy determined his professional path; he became a protagonist of the Kotěra direction, Dutch architecture, and purism. In the 1930s, he naturally transitioned to emotional functionalism, although some designs also exhibit romanticism influenced by the location of the buildings. He was active at the Regional Office in Prague, where he designed primarily healthcare facilities and state-sponsored rental houses, and after the war, he focused intensely on urbanism. As a member of the governmental committee for construction and, from 1948, the head of the planning department of the Regional Committee. At the same time, he was appointed professor of urbanism at the Czech Technical University. He also engaged theoretically in the construction of school buildings and urbanism: New Secondary School Buildings in the Czechoslovak Republic (in: Reports of the Technical Public Service 18, 1936); Local Centers of Large Cities (in: Proceedings of the II. Scientific Conference of the Faculty of Architecture and Civil Engineering, 1958). Independently, he published Essays on Urbanism (1959).
As an architect candidate, he prepared competition projects in 1921 along with his colleague Vladimír Wallenfels for model types of small agricultural estates (they placed third). In 1922, they participated in a competition for a small workers' or officers' house and won the competition. He developed his first urban planning solution in 1923, a competitive proposal for the regulation of Prague's Malá Strana. In the competition, he, along with K. Pecánek and V. Wallenfels, secured second place. The following year, he created plans for the regulation of Sokolský Island in České Budějovice together with Adolf Benš, and in 1927, also with Benš, a design for a crematorium in Prague. In 1928, he came in second place in the competition for the conceptual sketch of a community home in Plzeň-Lochotín. According to his project, colonies of family houses for state employees were built in Subcarpathian Rus (in Verecká, Svaljavě, and Velké Berezné). After the war, he focused more on urban studies: in 1952, he completed a general plan for Kladno, a year later for Švermov and Velký Přítočno, and in 1954 for Kladno-Kročehlavy.
Son of builder Karel Fiala (1862–1939). He studied at the Technical University in Prague, then at the Academy of Fine Arts in Prague, first with Jan Kotěra and later with Josef Gočár, from whom he graduated in 1924. The teachers at the Academy determined his professional path; he became a protagonist of the Kotěra direction, Dutch architecture, and purism. In the 1930s, he naturally transitioned to emotional functionalism, although some designs also exhibit romanticism influenced by the location of the buildings. He was active at the Regional Office in Prague, where he designed primarily healthcare facilities and state-sponsored rental houses, and after the war, he focused intensely on urbanism. As a member of the governmental committee for construction and, from 1948, the head of the planning department of the Regional Committee. At the same time, he was appointed professor of urbanism at the Czech Technical University. He also engaged theoretically in the construction of school buildings and urbanism: New Secondary School Buildings in the Czechoslovak Republic (in: Reports of the Technical Public Service 18, 1936); Local Centers of Large Cities (in: Proceedings of the II. Scientific Conference of the Faculty of Architecture and Civil Engineering, 1958). Independently, he published Essays on Urbanism (1959).
As an architect candidate, he prepared competition projects in 1921 along with his colleague Vladimír Wallenfels for model types of small agricultural estates (they placed third). In 1922, they participated in a competition for a small workers' or officers' house and won the competition. He developed his first urban planning solution in 1923, a competitive proposal for the regulation of Prague's Malá Strana. In the competition, he, along with K. Pecánek and V. Wallenfels, secured second place. The following year, he created plans for the regulation of Sokolský Island in České Budějovice together with Adolf Benš, and in 1927, also with Benš, a design for a crematorium in Prague. In 1928, he came in second place in the competition for the conceptual sketch of a community home in Plzeň-Lochotín. According to his project, colonies of family houses for state employees were built in Subcarpathian Rus (in Verecká, Svaljavě, and Velké Berezné). After the war, he focused more on urban studies: in 1952, he completed a general plan for Kladno, a year later for Švermov and Velký Přítočno, and in 1954 for Kladno-Kročehlavy.
The English translation is powered by AI tool. Switch to Czech to view the original text source.












