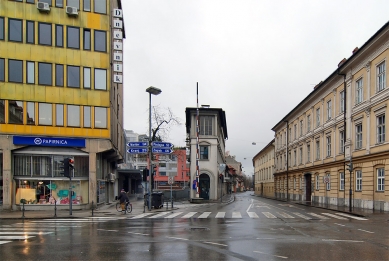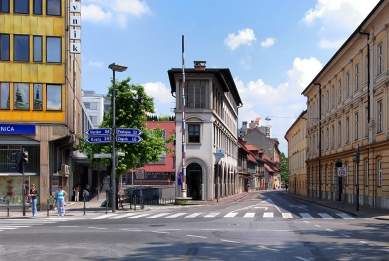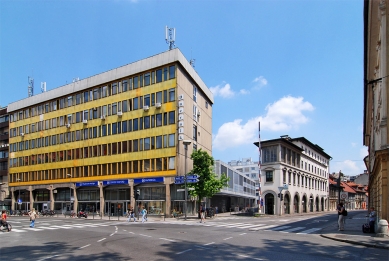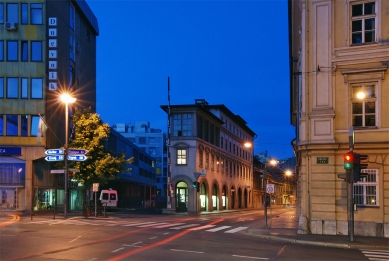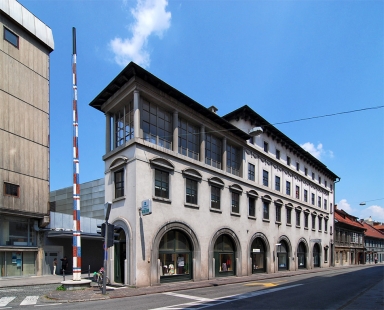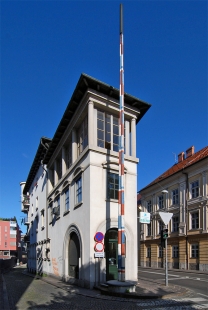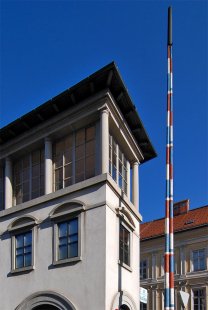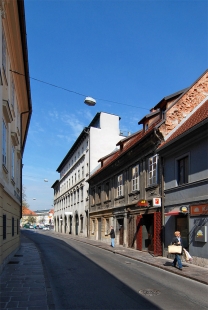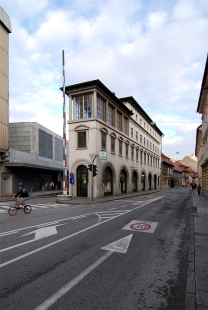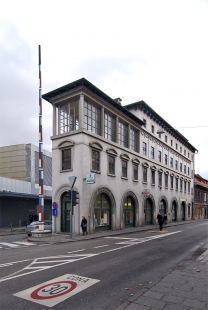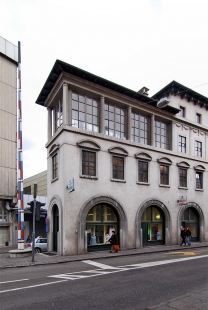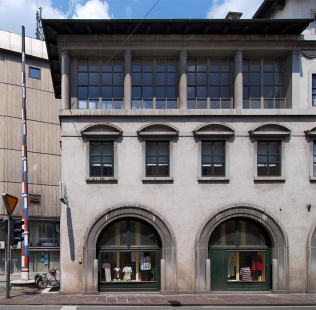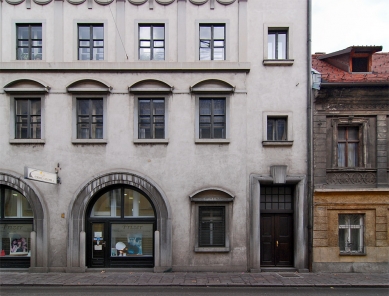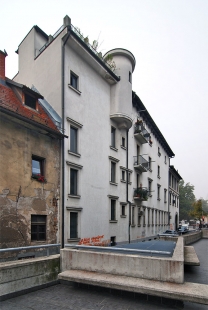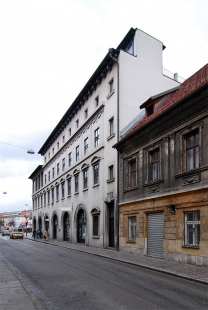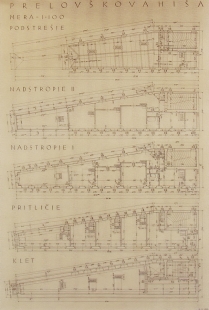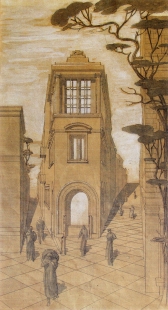
Flat Iron Building
Peglezen

The Ljubljana Flat Iron Building is situated on an exceptionally long and narrow site and concludes a row of old houses. The architect Jože Plečnik wanted to design a building that would give an urban accent to the street and establish a new perspective. Matko Prelovšek, the director of the municipal building bureau, was so eager to implement the plan that he offered to finance the building. The body of the building consists of stories built upon one another as different architectural units. The narrow gable ends with a winter garden and a flagpole.
The asymmetrical composition of the main facade is marked by Renaissance elements. The combination of light plaster and gray (artificial) stone is characteristic of Palladian architecture. A cylindrical staircase leading to the drying loft extends beyond the irregular network of openings in the rear facade. One of the building's most famous traits is a diagonal division of the flights of stairs. Each flight of stairs grows narrowes as one climbs, returning to the initial size with each new flight, then narrowing again, which creates the optical illusion of expanding the space of the narrow staircase. Because of its extraordinary shape, the building was nicknamed the “Flat Iron Building.“
The asymmetrical composition of the main facade is marked by Renaissance elements. The combination of light plaster and gray (artificial) stone is characteristic of Palladian architecture. A cylindrical staircase leading to the drying loft extends beyond the irregular network of openings in the rear facade. One of the building's most famous traits is a diagonal division of the flights of stairs. Each flight of stairs grows narrowes as one climbs, returning to the initial size with each new flight, then narrowing again, which creates the optical illusion of expanding the space of the narrow staircase. Because of its extraordinary shape, the building was nicknamed the “Flat Iron Building.“
2 comments
add comment
Subject
Author
Date
chutné
emo
26.07.10 05:55
schodiště
lumen
26.07.10 09:26
show all comments


