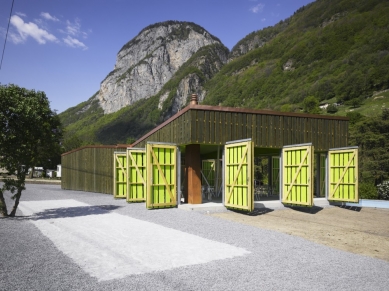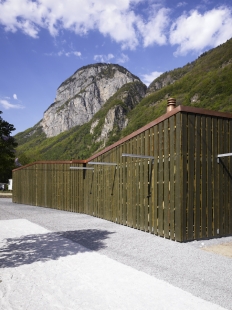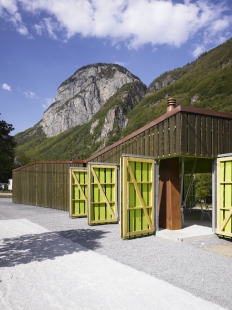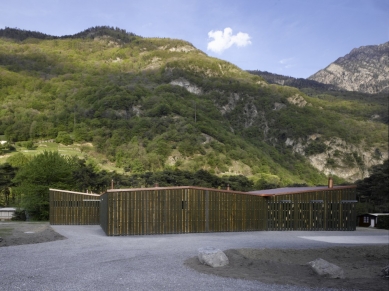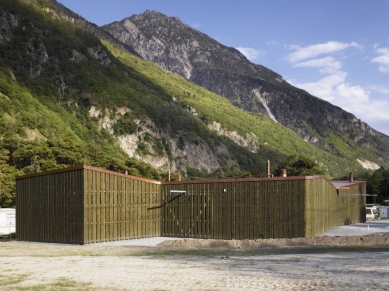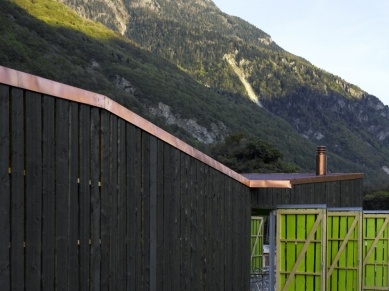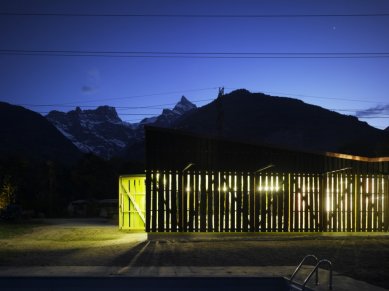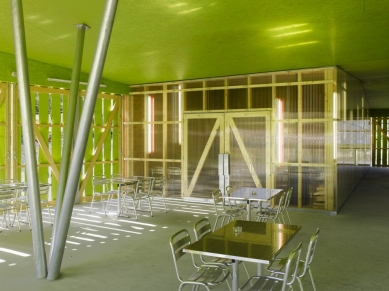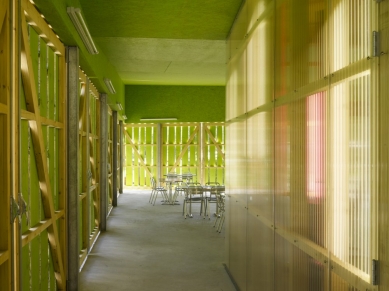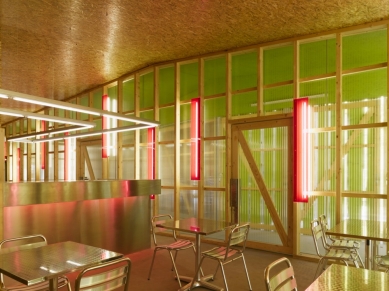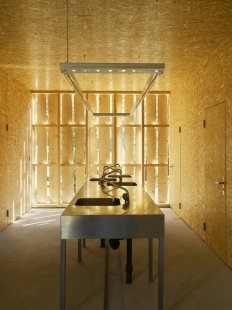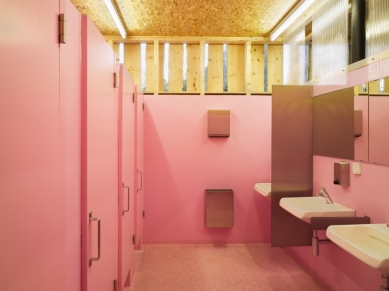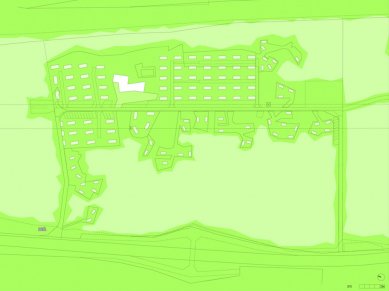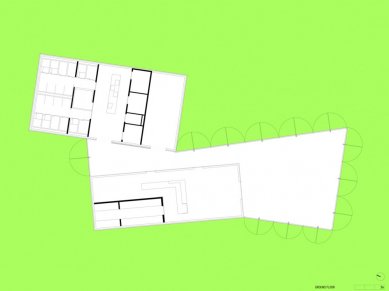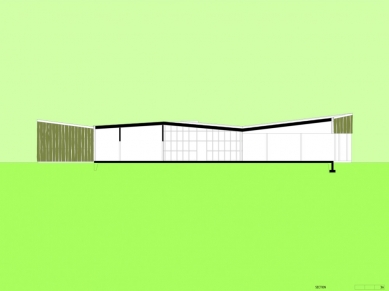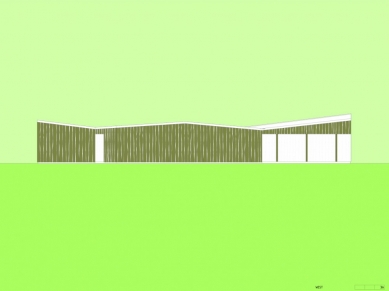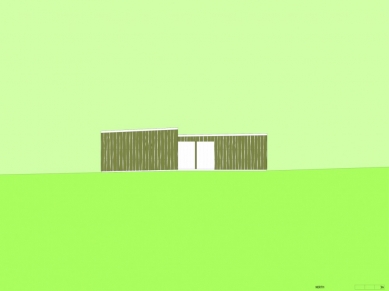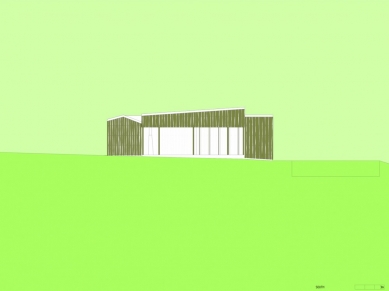
Camping Bois-noir Guest Facilities

The reception building emerges from pine trees at the centre of the campsite. It accommodates all the communal functions – reception, catering and showers/toilets – as well as the services essential to the campsite’s operations. The building’s materiality helps it blend with its surroundings, and its composition of volumes is in keeping with the elements of the site.
From its structure to its facade cladding, the project is composed largely of timber. Here natural, there reconstituted or colour-stained, the timber assumes a variety of characters depending on the function it has to perform.
The envelope, consisting of planks on openwork battens, acts as a luminous filter between the interior and exterior. Large pivoting panels govern the delineation between the covered and open spaces.
By virtue of their transparency, the internal polycarbonate facades link the constructed space with the outside world while imbuing it with a filter effect.
From its structure to its facade cladding, the project is composed largely of timber. Here natural, there reconstituted or colour-stained, the timber assumes a variety of characters depending on the function it has to perform.
The envelope, consisting of planks on openwork battens, acts as a luminous filter between the interior and exterior. Large pivoting panels govern the delineation between the covered and open spaces.
By virtue of their transparency, the internal polycarbonate facades link the constructed space with the outside world while imbuing it with a filter effect.
3 comments
add comment
Subject
Author
Date
...Vida!...
šakal
03.12.10 07:46
Veni vidi
Dr. Lusciniol
03.12.10 10:55
Perfektné
Matej Farkas
04.12.10 01:21
show all comments


