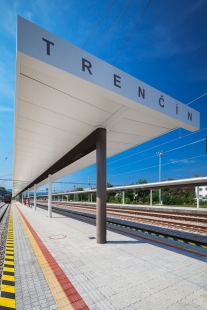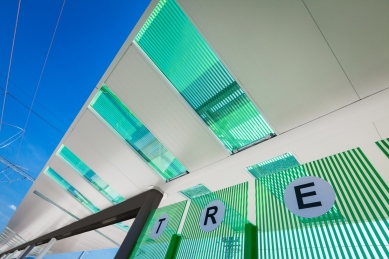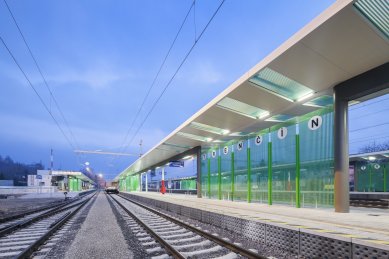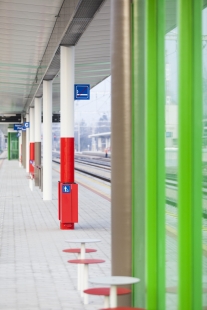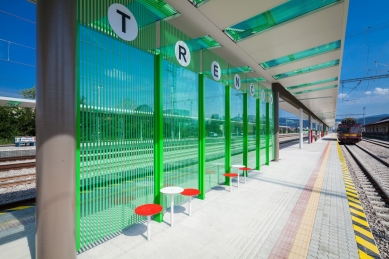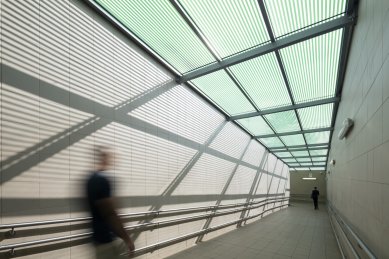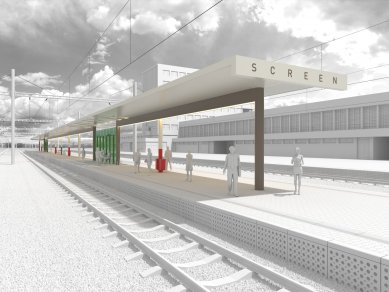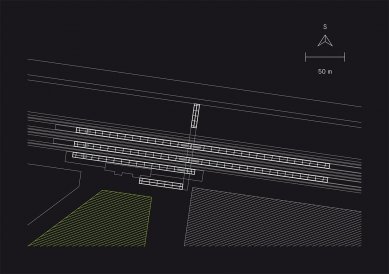
The roofing of the train station in Trenčín

Trenčín is one of the oldest cities in Slovakia. Thanks to its geographical location in the center of the middle Pováží, it became a significant commercial and industrial center from the second half of the nineteenth century. This was mainly contributed by the railway connecting Vienna with Budapest, which was introduced to Trenčín in May 1878. Today, the station is part of the main railway corridor of the Railways of the Slovak Republic. It serves as a backbone transport route from the eastern part of the country, with national, international, and local connections passing through it. The goal of the construction was to modernize the transport route to the existing parameters of a high-speed line with a limit of 160 km/h, so that it meets modern railway transport standards with direct connections to the railways of neighboring countries.
The station in Trenčín is considered pioneering in many ways. It demonstrates that a standardized shelter can be transformed into a visually interesting space that is cultivated, functional, and pleasant for users. In addition to the main structure and roofing of the three platforms, we implemented roofing for the exits from the underpasses, provided the station with an orientation system and supplemented it with new furniture. Our goal was to diminish the perception of the main roofing structure in favor of lighting and glazed surfaces on the platform and roof, which help to create a more intimate space in the middle of a large station. This was also aided by the use of new furniture and colorful graphics.
Issues of graphic processing are not often addressed at stations. Often, adherence to standard railway signs is all that remains. In Trenčín, we managed for the first time to adequately integrate graphics into the final appearance of the platform, thus incorporating the station's name into the overall graphic style while also creating a space that communicates with waiting people and directs them to protected areas with a pleasant atmosphere. This is enhanced by the chosen green graphic line used on the glazed partition of the platform as well as on the double-shell roof. The color reflects not only from the sides but also from above. The basic shape of the roofing is based on a screen structure.
Furniture is often an almost invisible part of platforms and stops. In Trenčín, we decided to use furniture from the bistro series, which meets all requirements and is also shape-wise interesting; the chosen red color suitably complements the graphic design. The bistros are a new type of equipment made from steel profiles and highly durable HPL panels. Simple round seats are placed next to the glass wall, which also serves as a backrest, and the table can also be used as an armrest.
 |
The station in Trenčín is considered pioneering in many ways. It demonstrates that a standardized shelter can be transformed into a visually interesting space that is cultivated, functional, and pleasant for users. In addition to the main structure and roofing of the three platforms, we implemented roofing for the exits from the underpasses, provided the station with an orientation system and supplemented it with new furniture. Our goal was to diminish the perception of the main roofing structure in favor of lighting and glazed surfaces on the platform and roof, which help to create a more intimate space in the middle of a large station. This was also aided by the use of new furniture and colorful graphics.
Issues of graphic processing are not often addressed at stations. Often, adherence to standard railway signs is all that remains. In Trenčín, we managed for the first time to adequately integrate graphics into the final appearance of the platform, thus incorporating the station's name into the overall graphic style while also creating a space that communicates with waiting people and directs them to protected areas with a pleasant atmosphere. This is enhanced by the chosen green graphic line used on the glazed partition of the platform as well as on the double-shell roof. The color reflects not only from the sides but also from above. The basic shape of the roofing is based on a screen structure.
Furniture is often an almost invisible part of platforms and stops. In Trenčín, we decided to use furniture from the bistro series, which meets all requirements and is also shape-wise interesting; the chosen red color suitably complements the graphic design. The bistros are a new type of equipment made from steel profiles and highly durable HPL panels. Simple round seats are placed next to the glass wall, which also serves as a backrest, and the table can also be used as an armrest.
The English translation is powered by AI tool. Switch to Czech to view the original text source.
3 comments
add comment
Subject
Author
Date
zajímavý prostor??
jurajkacenka
05.08.16 03:57
mmcité
ferdos
05.08.16 10:00
zdá se mi to...
vilda
09.08.16 04:23
show all comments


