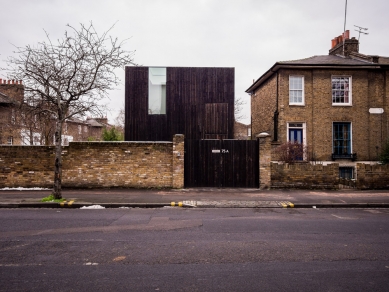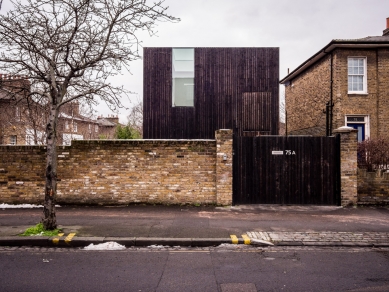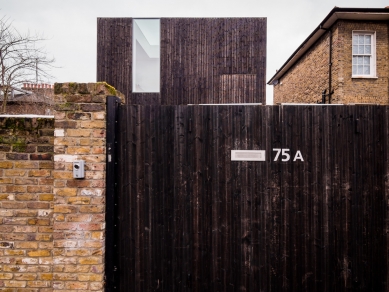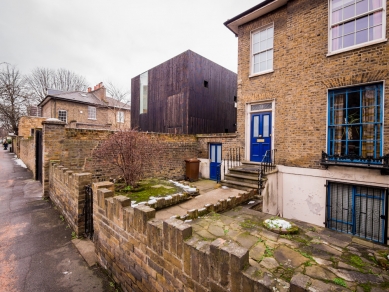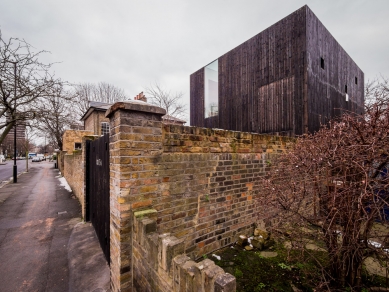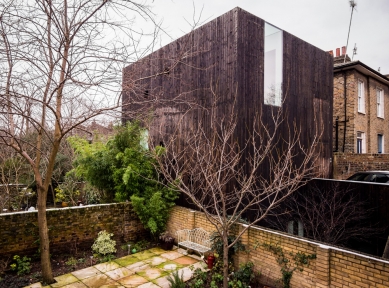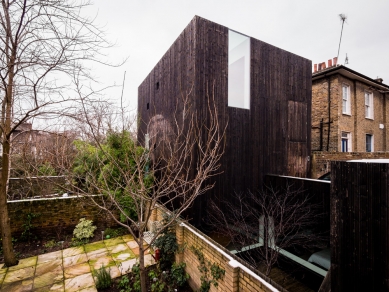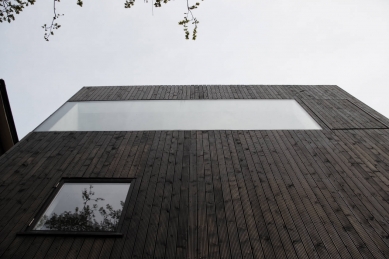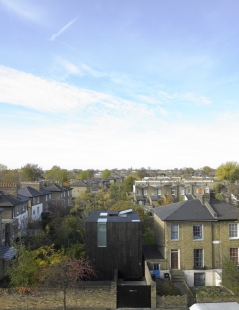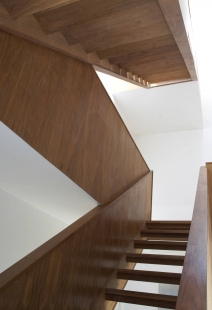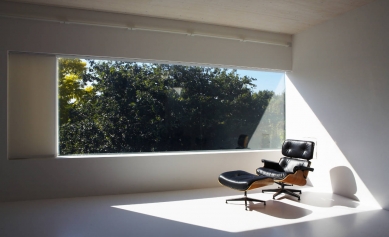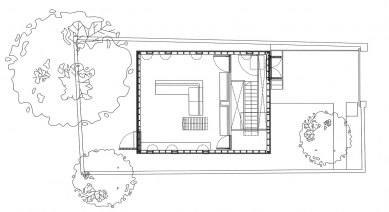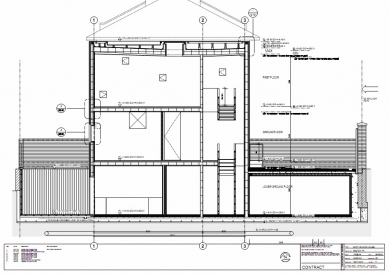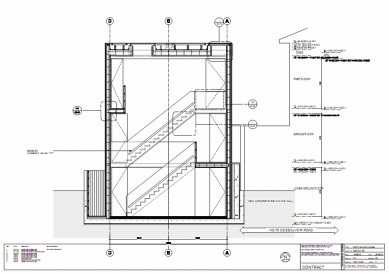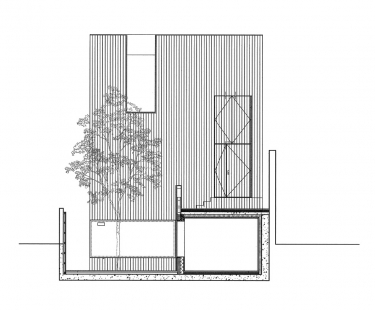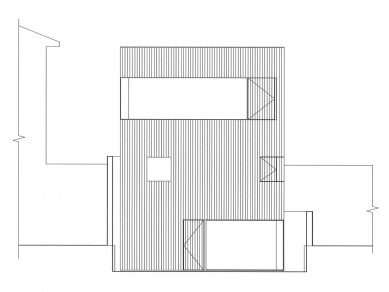
Sunken House
Ed's Shed

Named by its owner, Ed's Shed is the home of photographer Ed Reeve. It sits on a handkerchief sized site and maximises the available space to the full. The project is also known as the sunken house, because one floor is below footpath level. The entrance level, on the middle floor, contains a bedroom, office and utility room. On the lower level is a large kitchen/diner (which leads out to a small external yard), bathroom and a study/second bedroom sitting under the small entrance driveway. The upper floor is devoted to the living room. The external cladding is thermowood, used as a rainscreen, in front of a laminated veneered lumber (LVL) structure. The proximity of neighbouring properties results in windows having to be positioned to avoid overlooking. Consequently, and rather interestingly, many openings focus on specimen trees; not all of which are within the site boundary. All the glass is fixed and ventilation, which is 100% natural, is achieved through numerous opening panels.
1 comment
add comment
Subject
Author
Date
Ed's shed
tom truhelka
08.03.13 02:06
show all comments



