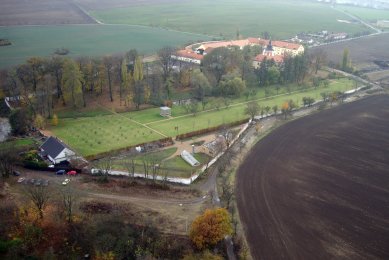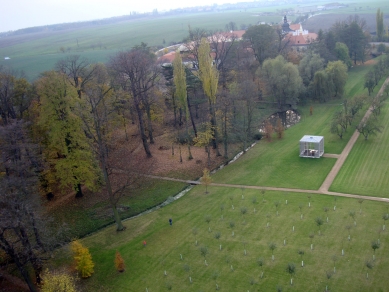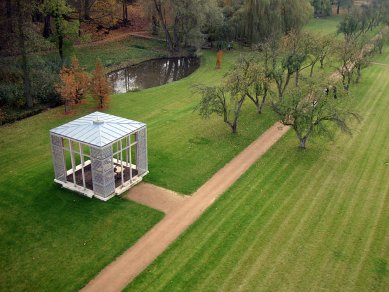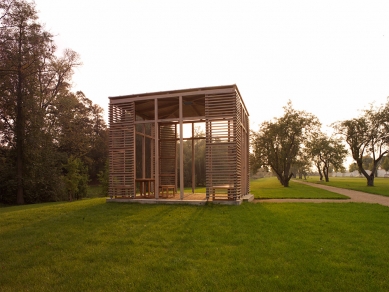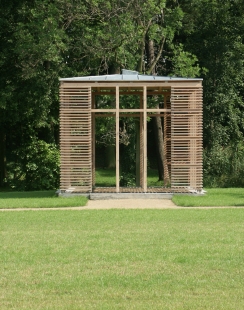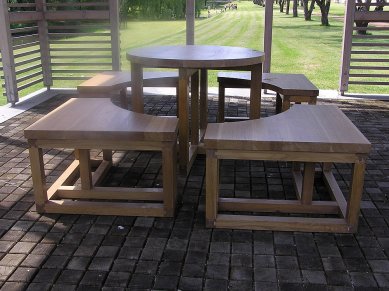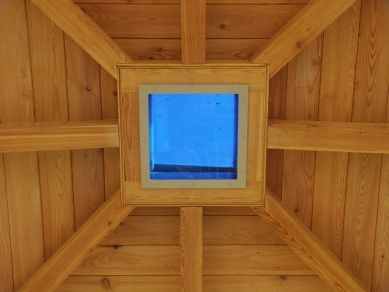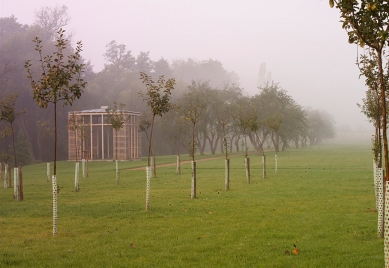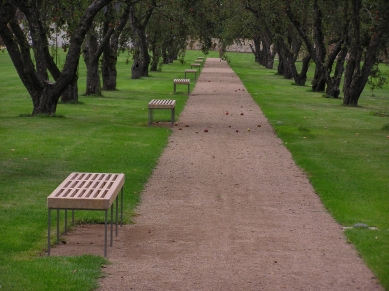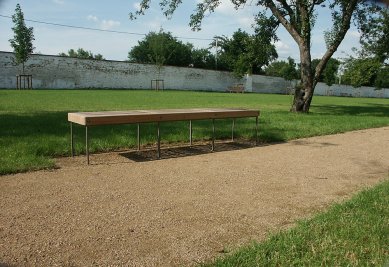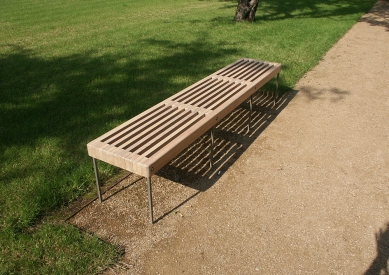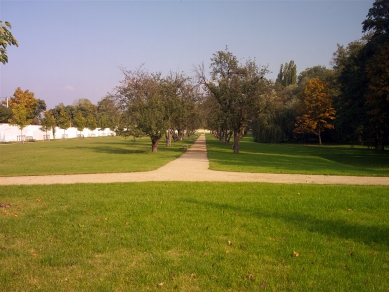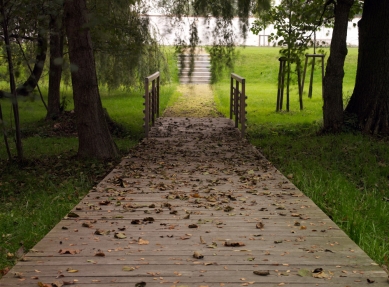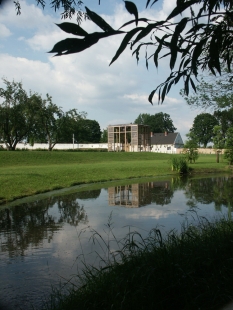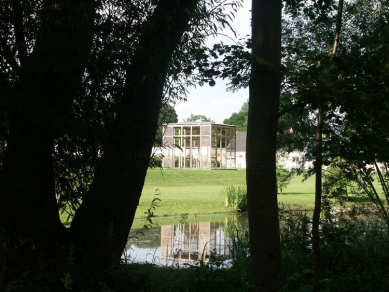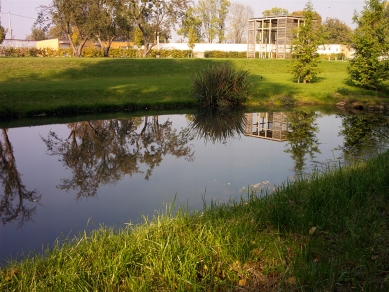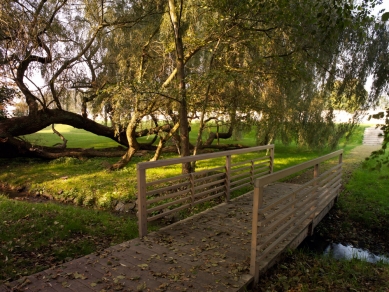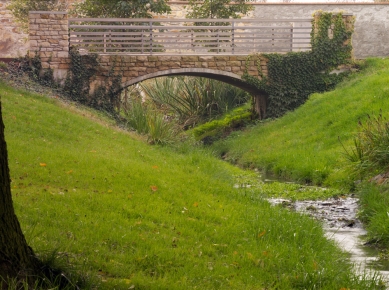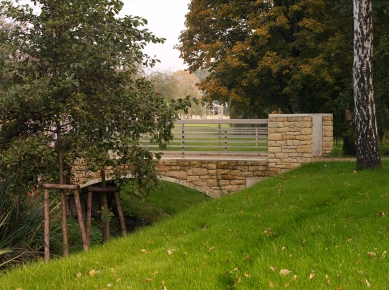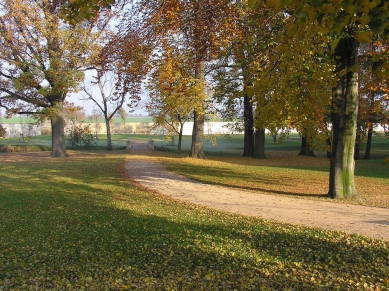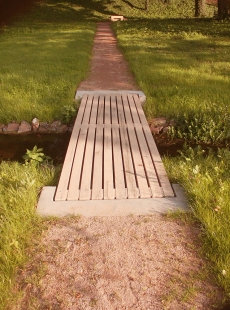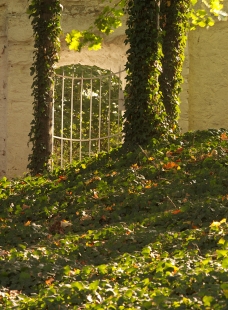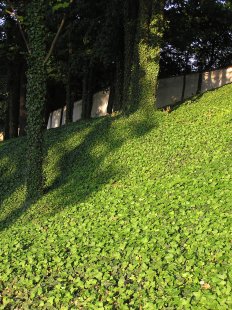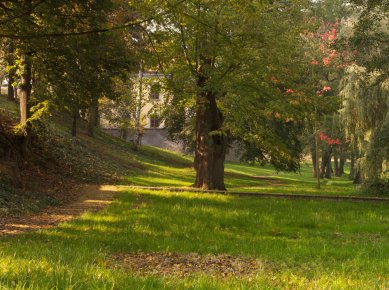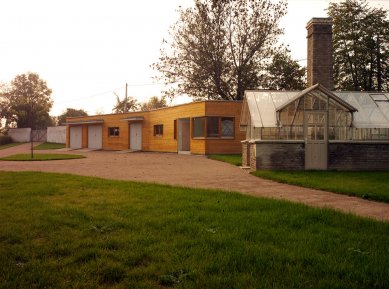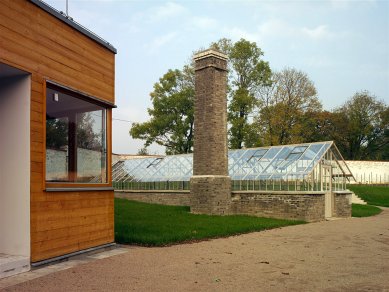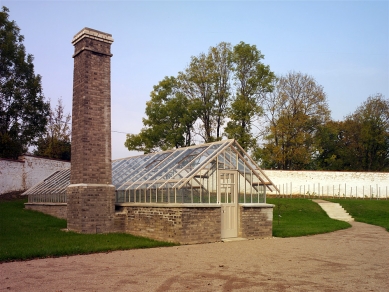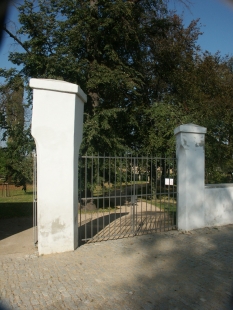
<Czech>Zámecký park ve Ctěnicích</Czech><English>Ctěnice Castle Park</English>

CONCEPT OF RESTORATION
The park, after 40 years of "care" from the state farm, was devastated, unmaintained, and infested with weeds, yet its basic layout remained preserved. The park, divided by a flowing stream into two distinct parts, was flat on the northern side with a preserved axis-aligned apple tree alley, while the southern side was forested in a dramatically rising terrain. We aimed to maintain and enhance this contrast between the formal simplicity of the "French garden" and the naturally landscaped area of the "English garden." In the northeastern corner, the park is complemented by a horticultural area, serving the park's service needs. The entire park complex is surrounded by the original enclosing wall.
French Garden
is axially defined by the original apple tree alley. Along it, meadows bordered by a row of maple trees to the north and original trees along the stream to the south are preserved. The formal garden is a terrace elevated above the stream’s valley, supported by the existing terrain edge, at the end of which stands a gazebo. The pathway network here is orthogonal. The perspective through the alley and meadows is concluded by the planting of an apple bosquet, 8 x 8 old apple varieties planted in a regular square grid on a short distance, so that the crowns meet and create a low archway to walk under. The bosquet offers visitors a closed space compared to the open meadows. This area is complemented by the spatial accent of the gazebo, stone and wooden bridges over the stream, and furniture. These elements are designed on a boundary between romantic and contemporary access. The stone bridge is made from viewable concrete filled with a row cladding of sandstone from the outside, with a railing of oak slats. The gazebo is an abstract white cube on a concrete pedestal placed in the green lawn with corners reinforced by planters and a floor of oak blocks. The gazebo, wooden bridges, footbridge, and benches are constructed as various assemblies of beams, boards, and slats, bleached white to soften the romanticism of the wood and to recall the formal essence of this part of the park.
English Garden
in the immediate vicinity of the castle and along the entire length of the park towards Ctěnice Pond on the right side of the Ctěnice Stream relates to the French garden like a world seen through a mirror. A pond, serving as a mirror symbol, is placed at the center of the park, where its surface always reflects the other face of the park. Near the castle, the English garden manifests itself through randomly placed trees and groups of trees amidst the lawn area, while moving through the park along the right bank of the stream, its dramatic effect increases with the gradient of the terrain, an ivy carpet, rocky outcroppings, and culminates in a view of the pond behind the enclosing wall of the park. This part of the park is also complemented by original romantic elements, the castle building, a water moat, a hermit's grotto dug into the sandstone massif, and a well under the slope. The organic component includes the stream's floodplain with its bank vegetation of alders and willows.
Horticulture
The horticultural area is designed as a park within a park. It brings a new spatial quality to the castle park consisting today of partly romantic and orthogonal designs, which is conceived as non-orthogonal and organic. It recalls the castle's kitchen or vegetable garden and the vineyards around Ctěnice in the 16th century.
The new service building - the Viper House - is situated along the northwest enclosing wall, designed as a lightweight wooden structure clad with horizontally placed boards on framing, containing lockers and storage necessary for the operation of the horticulture. It is angled so that the entrance is oriented at the same distance from the axis of the perspective as the entrance to the existing greenhouse. This created entrance area from the park is bordered on the other side by fruit trees (cherries) in the same shape symmetrically from the axis of the perspective. In front of the house and existing greenhouse is a service hard-surface area. At the turning point of service traffic, a tree (Japanese zelkovy) is planted. The entrance to the horticulture from the outside is punched through the enclosing wall continuing the service road leading along the northern wall of the park. The land is leveled at two levels, with the new house located on the lower level, the entrance to the existing greenhouse, a reserva for beds, and a hard-surface area connecting to the new service entrance of the horticulture. Access to the higher level, where the flowerbeds and vineyards are placed along the northeast enclosing wall, is ensured by concrete riding steps from this lower level. A row of trees (peach trees) is planted along the northwest enclosing wall in close spacing (4.5 m), forming a backdrop for both buildings, the existing greenhouse and the service building.
The park, after 40 years of "care" from the state farm, was devastated, unmaintained, and infested with weeds, yet its basic layout remained preserved. The park, divided by a flowing stream into two distinct parts, was flat on the northern side with a preserved axis-aligned apple tree alley, while the southern side was forested in a dramatically rising terrain. We aimed to maintain and enhance this contrast between the formal simplicity of the "French garden" and the naturally landscaped area of the "English garden." In the northeastern corner, the park is complemented by a horticultural area, serving the park's service needs. The entire park complex is surrounded by the original enclosing wall.
French Garden
is axially defined by the original apple tree alley. Along it, meadows bordered by a row of maple trees to the north and original trees along the stream to the south are preserved. The formal garden is a terrace elevated above the stream’s valley, supported by the existing terrain edge, at the end of which stands a gazebo. The pathway network here is orthogonal. The perspective through the alley and meadows is concluded by the planting of an apple bosquet, 8 x 8 old apple varieties planted in a regular square grid on a short distance, so that the crowns meet and create a low archway to walk under. The bosquet offers visitors a closed space compared to the open meadows. This area is complemented by the spatial accent of the gazebo, stone and wooden bridges over the stream, and furniture. These elements are designed on a boundary between romantic and contemporary access. The stone bridge is made from viewable concrete filled with a row cladding of sandstone from the outside, with a railing of oak slats. The gazebo is an abstract white cube on a concrete pedestal placed in the green lawn with corners reinforced by planters and a floor of oak blocks. The gazebo, wooden bridges, footbridge, and benches are constructed as various assemblies of beams, boards, and slats, bleached white to soften the romanticism of the wood and to recall the formal essence of this part of the park.
English Garden
in the immediate vicinity of the castle and along the entire length of the park towards Ctěnice Pond on the right side of the Ctěnice Stream relates to the French garden like a world seen through a mirror. A pond, serving as a mirror symbol, is placed at the center of the park, where its surface always reflects the other face of the park. Near the castle, the English garden manifests itself through randomly placed trees and groups of trees amidst the lawn area, while moving through the park along the right bank of the stream, its dramatic effect increases with the gradient of the terrain, an ivy carpet, rocky outcroppings, and culminates in a view of the pond behind the enclosing wall of the park. This part of the park is also complemented by original romantic elements, the castle building, a water moat, a hermit's grotto dug into the sandstone massif, and a well under the slope. The organic component includes the stream's floodplain with its bank vegetation of alders and willows.
Horticulture
The horticultural area is designed as a park within a park. It brings a new spatial quality to the castle park consisting today of partly romantic and orthogonal designs, which is conceived as non-orthogonal and organic. It recalls the castle's kitchen or vegetable garden and the vineyards around Ctěnice in the 16th century.
The new service building - the Viper House - is situated along the northwest enclosing wall, designed as a lightweight wooden structure clad with horizontally placed boards on framing, containing lockers and storage necessary for the operation of the horticulture. It is angled so that the entrance is oriented at the same distance from the axis of the perspective as the entrance to the existing greenhouse. This created entrance area from the park is bordered on the other side by fruit trees (cherries) in the same shape symmetrically from the axis of the perspective. In front of the house and existing greenhouse is a service hard-surface area. At the turning point of service traffic, a tree (Japanese zelkovy) is planted. The entrance to the horticulture from the outside is punched through the enclosing wall continuing the service road leading along the northern wall of the park. The land is leveled at two levels, with the new house located on the lower level, the entrance to the existing greenhouse, a reserva for beds, and a hard-surface area connecting to the new service entrance of the horticulture. Access to the higher level, where the flowerbeds and vineyards are placed along the northeast enclosing wall, is ensured by concrete riding steps from this lower level. A row of trees (peach trees) is planted along the northwest enclosing wall in close spacing (4.5 m), forming a backdrop for both buildings, the existing greenhouse and the service building.
The English translation is powered by AI tool. Switch to Czech to view the original text source.
6 comments
add comment
Subject
Author
Date
magek
15.09.09 09:48
altán!!!!
petr.h
17.09.09 04:01
Nádherné!
Marketa H.
17.09.09 07:20
byl jsem tam
ev
17.09.09 11:33
altanok-parada
Matej Farkas
17.09.09 01:50
show all comments


