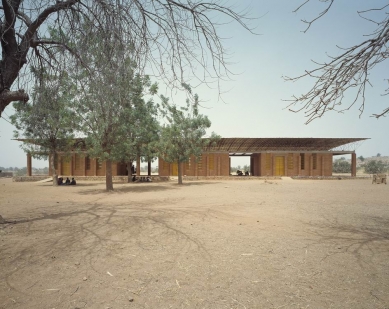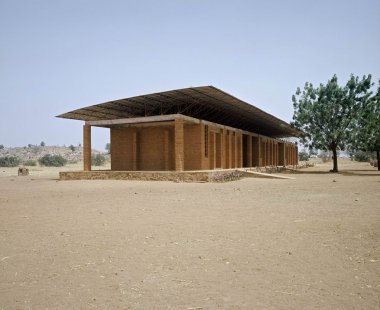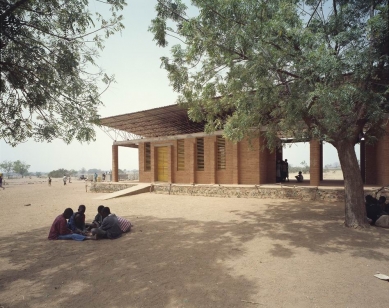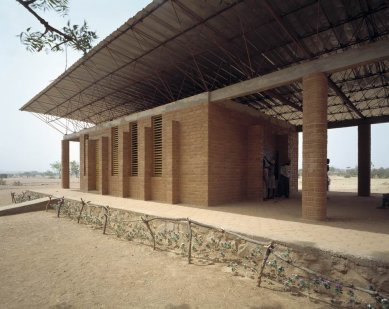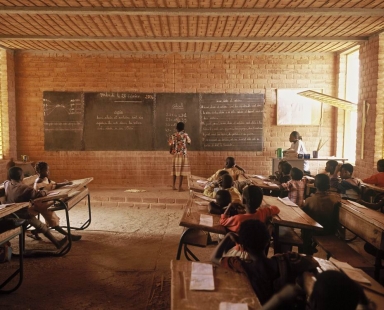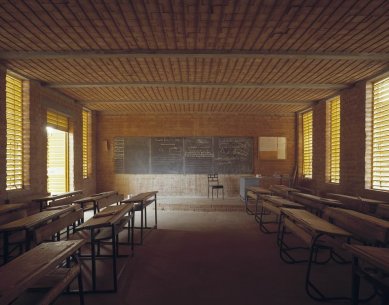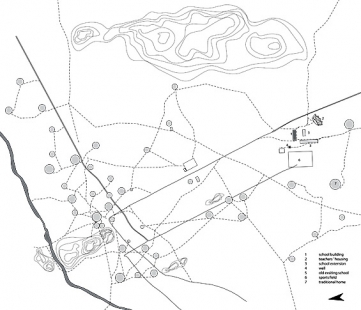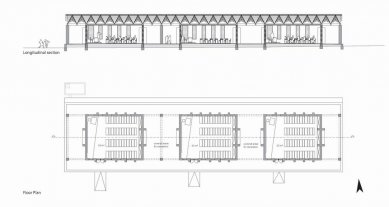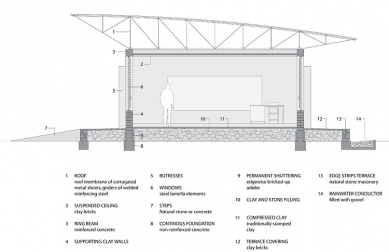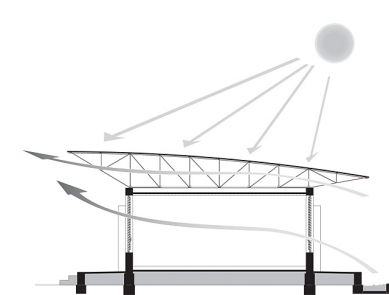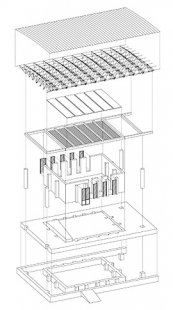
Basic School in Gando

The school is the result of one person's vision to improve the living conditions of his village. Not only did he develop the construction project and gather financial resources for it, but he also secured state support for training people in building with local materials, as well as mobilizing the traditional sense of solidarity among the villagers who gradually became involved in the construction of the school for their children.
The village of Gando, with a population of around three thousand residents, is located on the southern plains of Burkina Faso, approximately 200 km from the capital city, Ouagadougou. Diébédo Francis Kéré, the first local person to have the opportunity to study abroad, realized that education is the cornerstone for further advancement of the local people. As an architecture student in Berlin, he took it upon himself to ensure that his village was not deprived of a school. Together with a group of friends in Germany, he founded a charitable association called Schulbausteine für Gando (Bricks for the School in Gando). The idea received positive feedback, and thanks to the funds raised by the foundation, Kéré also secured support from the LOCOMAT agency—a governmental agency in Burkina Faso that promised assistance in training people in the production of clay bricks. The construction, which began in October 2000, was primarily carried out by local residents. Once completed, they started working on houses for teachers using a similar methodology.
In accordance with the principles of sustainable development, the project was designed to achieve climate comfort through low-cost construction, maximizing the use of local materials, leveraging the potential of the local community, and adapting Western technologies to a simple working process. The building also served as an example to raise villagers' awareness of the value of traditional materials.
The shape and material of the building were primarily determined by considerations of climate. Three classrooms are arranged in a linear layout, separated by covered outdoor areas that serve for teaching and play. The building consists of traditional load-bearing walls made of clay bricks. Concrete beams run across the entire width of the ceiling, and steel girders resting on them support the ceiling (also made of clay bricks). Climate comfort is ensured by a suspended roof that shades the facades; the corrugated metal roof is lifted over steel truss beams—allowing cool air to flow freely between the roof and ceiling; and by using clay bricks, which absorb heat and moderate the temperature inside the rooms.
The shape of the roof was influenced by practical requirements: large structural elements could not be transported from afar, and economic reasons also made it impossible to use cranes.
All the people involved in the management of the construction were from the village of Gando, and the acquired experience will be applied in future activities both locally and in the surrounding area. The way the local community organized itself set an example for two neighboring villages, which subsequently built their own schools through collective effort. The value of the project was also recognized by the local, superior "self-government": not only did it provide and pay for teachers, but it also employed young people involved in the construction of the school in Gando to work on public projects in the city using the same methods.
The building received the Aga Khan Award for Architecture (9th cycle, 2002-2004).
The village of Gando, with a population of around three thousand residents, is located on the southern plains of Burkina Faso, approximately 200 km from the capital city, Ouagadougou. Diébédo Francis Kéré, the first local person to have the opportunity to study abroad, realized that education is the cornerstone for further advancement of the local people. As an architecture student in Berlin, he took it upon himself to ensure that his village was not deprived of a school. Together with a group of friends in Germany, he founded a charitable association called Schulbausteine für Gando (Bricks for the School in Gando). The idea received positive feedback, and thanks to the funds raised by the foundation, Kéré also secured support from the LOCOMAT agency—a governmental agency in Burkina Faso that promised assistance in training people in the production of clay bricks. The construction, which began in October 2000, was primarily carried out by local residents. Once completed, they started working on houses for teachers using a similar methodology.
In accordance with the principles of sustainable development, the project was designed to achieve climate comfort through low-cost construction, maximizing the use of local materials, leveraging the potential of the local community, and adapting Western technologies to a simple working process. The building also served as an example to raise villagers' awareness of the value of traditional materials.
The shape and material of the building were primarily determined by considerations of climate. Three classrooms are arranged in a linear layout, separated by covered outdoor areas that serve for teaching and play. The building consists of traditional load-bearing walls made of clay bricks. Concrete beams run across the entire width of the ceiling, and steel girders resting on them support the ceiling (also made of clay bricks). Climate comfort is ensured by a suspended roof that shades the facades; the corrugated metal roof is lifted over steel truss beams—allowing cool air to flow freely between the roof and ceiling; and by using clay bricks, which absorb heat and moderate the temperature inside the rooms.
The shape of the roof was influenced by practical requirements: large structural elements could not be transported from afar, and economic reasons also made it impossible to use cranes.
All the people involved in the management of the construction were from the village of Gando, and the acquired experience will be applied in future activities both locally and in the surrounding area. The way the local community organized itself set an example for two neighboring villages, which subsequently built their own schools through collective effort. The value of the project was also recognized by the local, superior "self-government": not only did it provide and pay for teachers, but it also employed young people involved in the construction of the school in Gando to work on public projects in the city using the same methods.
The building received the Aga Khan Award for Architecture (9th cycle, 2002-2004).
The English translation is powered by AI tool. Switch to Czech to view the original text source.
7 comments
add comment
Subject
Author
Date
Proč sedí děti kolmo k tabuli ?
Radim
25.10.07 08:32
výborné
Štěpán Matějka
25.10.07 05:42
klobouk dolů
Kaker
26.10.07 09:02
radost
Vích
26.10.07 10:47
... pěkné
chitektar
26.10.07 11:36
show all comments


