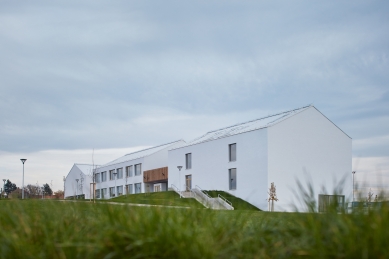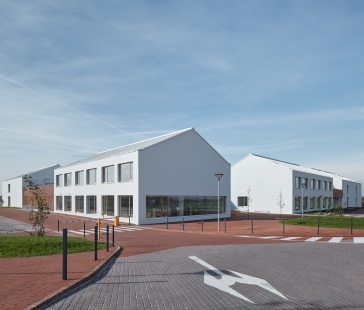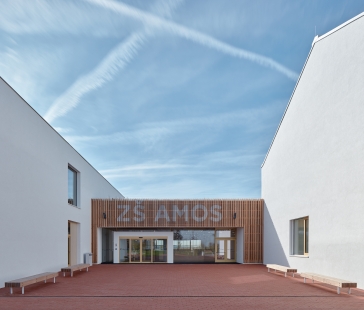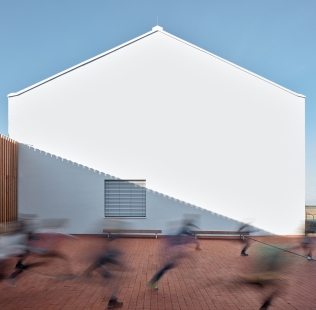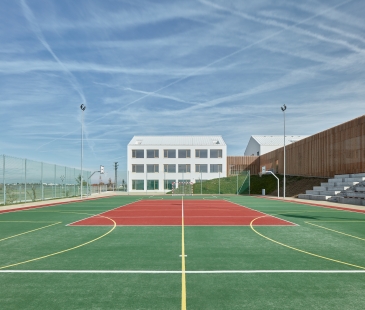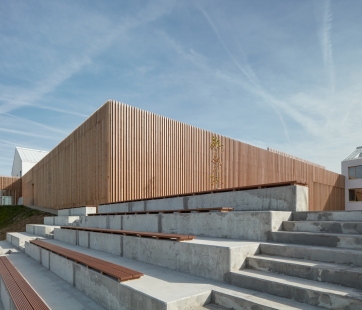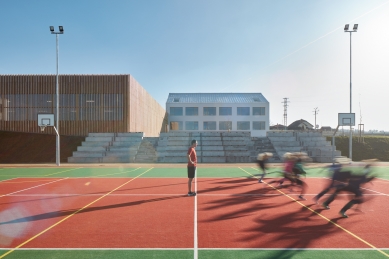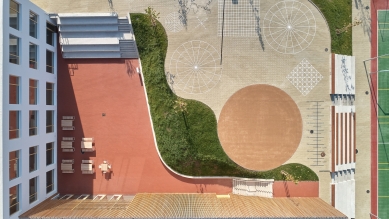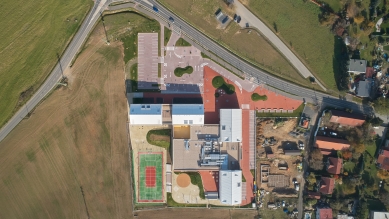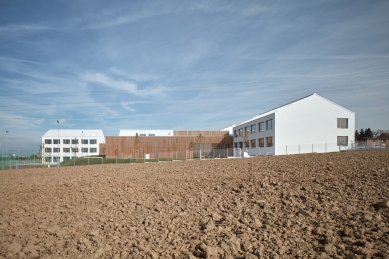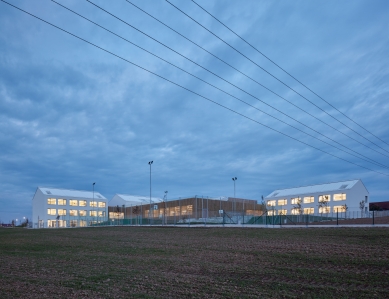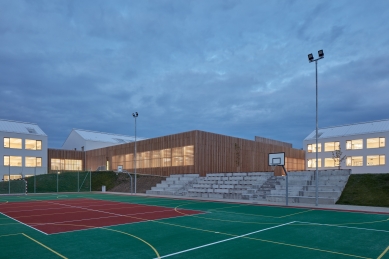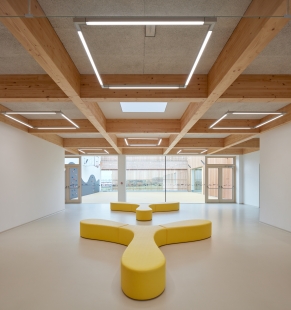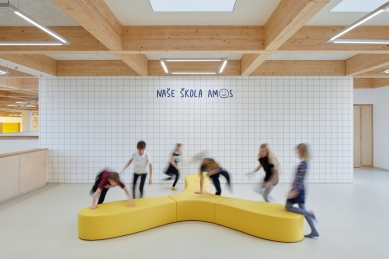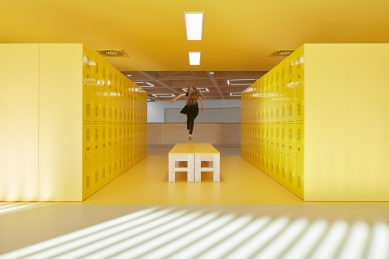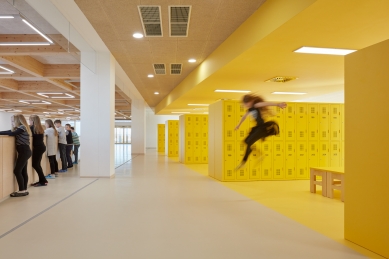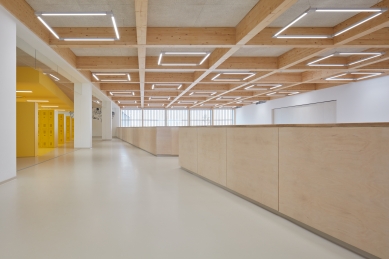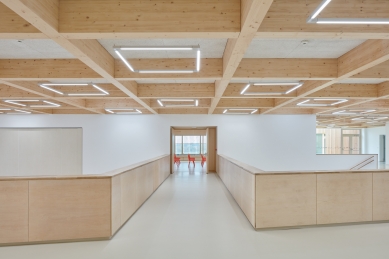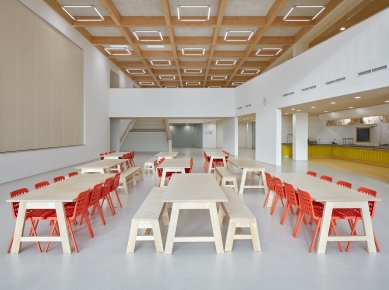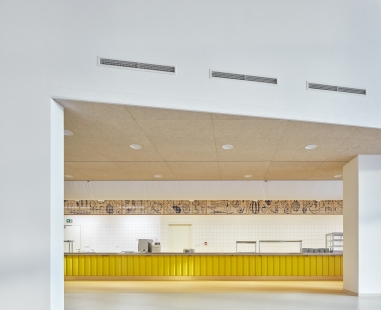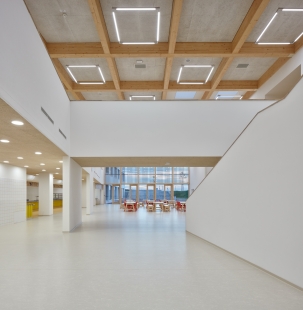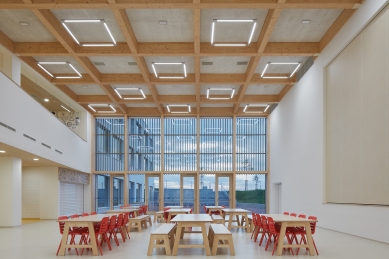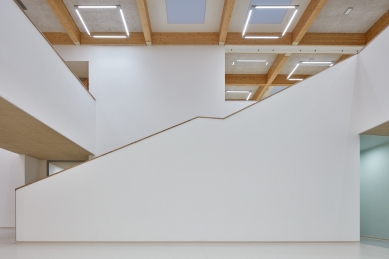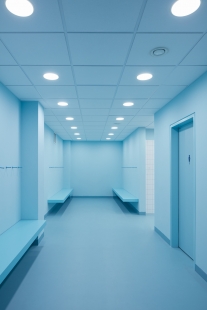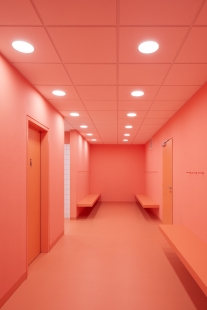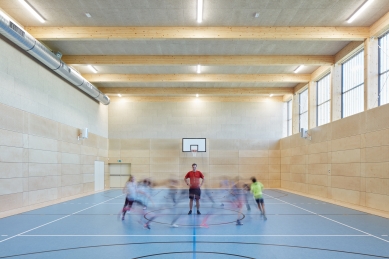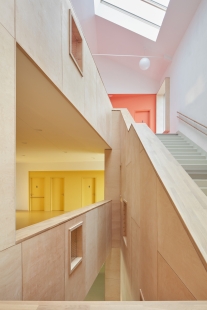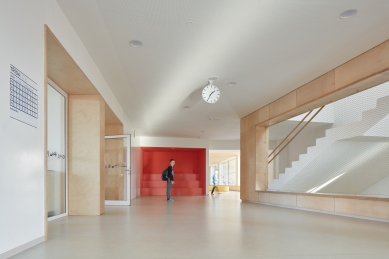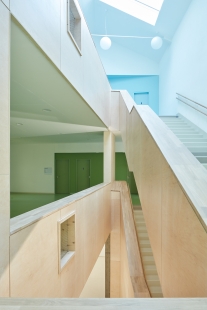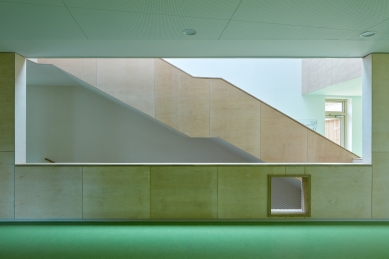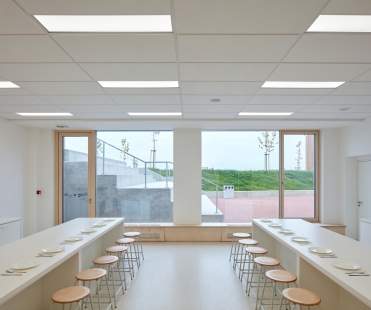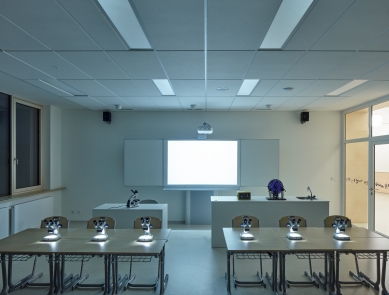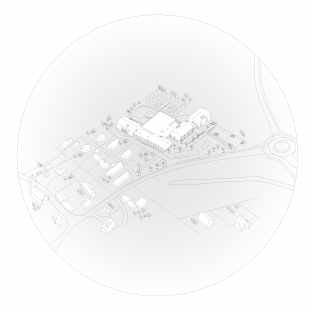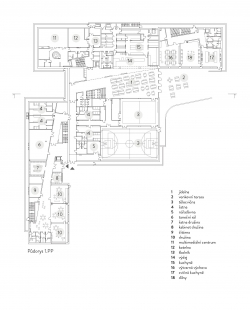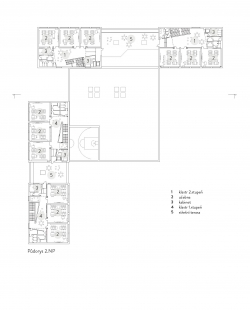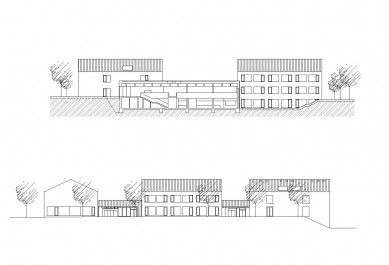
Elementary School Amos for Psáry and Dolní Jirčany

Total Urban Planning and Architectural Solution
The main goal of the urban planning concept for the new school campus was to create a place with its own identity within the context of the municipality, one that will not, despite its size, be in a significant spatial or meaning conflict with the existing buildings and their natural centers. The school building is intended to mark the end of the urban axis leading to the village square at Hlavní and Pražské streets, which will undergo extensive revitalization in the near future, and to give it the potential for vibrant civic communication with a naturally functioning ground level. As a counterbalance to the village square, a public space in the southeastern corner of the site serves as a terminating feature defined by a prominent window of the school library, transitioning through ground-level greenery elements into the school's entrance area.
The school is set on a gentle slope, allowing for varying floor levels compared to the public space and within the campus. The building is divided into separate construction masses based on functional use, which scale closely to the surrounding buildings. The face of the school towards the community is defined by height-dominant two-story structures that contain their own teaching spaces. Their design draws from the typology of rural agricultural buildings in an abstract form, supported by a minimalist material solution and elementary façade divisions. In contrast, the central structure, which contains the common functions of both levels of the elementary school and visually connects the entire building, is designed as a purely technical building with one above-ground and one underground floor. It presents itself externally with a prominently profiled yet overall compact façade made of wooden slats that vary in transparency based on the needs of the internal spaces.
Spatial and Operational Solutions
The interior of the school building is designed as a freely flowing space creating naturally defined zones with varying levels of intimacy according to planned use, referred to as the "learning landscape." The building is also intended to serve as a support base for extracurricular activities based on the principle of an all-day school and will also function as a community center.
Work with wood is crucial for the overall character of the interior. It is used as a structural material above the entrance foyer and dining area, on wall cladding and furniture installations, sills, and the façade, providing the school with a warm, homey atmosphere supported by a directional system based on the principles of children's drawings.
The school building is functionally divided into three parts.
The central two-story Object A is predominantly sunken into the terrain and forms a connecting hub linking the various parts of the building and both levels of the terrain. It contains the shared facilities of both levels of the elementary school.
On the upper level, the main entrance and lobby are located, directly accessible to the second level of the elementary school. Connected to the lobby is a hall for music education and a school club, along with an outdoor atrium for sports and recreational activities primarily for first-level students.
The entrance hall transitions freely into a two-story dining area, designed as the heart of the school. It is connected to the entrance hall via centrally located direct stairs. The dining area is followed by an extensive outdoor terrace, which, due to the terrain's slope, is located at the same level as the basement.
In the northwest part of the central structure, there is a block of gymnasiums with locker room facilities and storage rooms. The physical education section also features a direct outdoor entrance at the underground level, linking it to the outdoor sports facilities and serving as an alternative entrance for extracurricular use of the gymnasiums. The gyms are organized so that the smaller gym, located between the dining area and the larger gym, can be transformed into a raised stage with facilities for cultural events held in the dining area, using a mobile staging system.
In the basement, there is also a kitchen, technical facilities, and storage areas connected to the service and delivery communication along the southeastern façade of the school.
Connected to Central Object A are Objects B and C for the second and first levels, each subdivided into two three-story wings with their own vertical communications. The wings are linked by two-story communication necks with rooftop terraces, where the entrances and cloakrooms are located.
The spatial arrangement in the educational parts of Objects B and C is based on the principle of smaller units, referred to as clusters for approximately 80 students, which form coherent entities consisting of two to three core classrooms grouped around a shared central hall. This visual connection of classrooms to the hall creates a clearly defined, variable space for teaching in many forms, with numerous nooks that these users can more easily identify with within the larger school, also thanks to the extensive use of describable and magnetic walls.
The second level contains a total of three clusters complemented by a block of specialized classrooms, while the first level has four clusters and an after-school care program. Clusters on the upper floors always have access to the rooftop terraces. Each cluster has its own color identity to facilitate orientation.
Classrooms in the first-level clusters have an area expanded by a so-called play corner. On the ground floor, they are designed in a module of 8x7m with a play corner as a separate room adjacent to the front side of the classroom, primarily intended for younger children. Classrooms on the upper floor are designed in a module of 8x8.5m (depth), and the area of the play corner is fully integrated into the area of the classroom. Due to the increased depth of the layout, the standard side lighting is supplemented by a system of roof skylights. Core classrooms on the second level are designed in a module of 8.4x7.7m.
On the ground floor of the eastern wing of Object B, near the main entrance, is the administration section, directly connected to the space in front of the school, as well as the school library. Beneath the library, in the basement, there is a space known as the multimedia laboratory with a recording studio, a computer classroom, and a multipurpose hall. This space is connected to the library via a separate staircase and can thus also serve the public. In the basement of the western wing, there are additional specialized classrooms - art education, workshops, and a trial kitchen.
The after-school care program is located in the semi-basement of the northern wing of Object C as part of the first level and is accessible via stairs directly from the entrance hall. The care has its own entrance, cloakroom, and an exit to the terrain at the underground level. The internal space of the care can be divided using a mobile wall to serve as regular classrooms during teaching hours.
Structural Solution
The load-bearing structure of the building consists of a monolithic reinforced concrete skeleton with hidden beams. The common spaces of the central Object A are roofed with glued wooden trusses, which are visually prominent in the interior. The roofing of the buildings with gabled roofs is resolved using steel frames. The infill structures of the external walls and internal acoustic partitions are constructed from lime-sand blocks. The thermal-technical parameters and airtightness of the outer shell comply with the requirements for a passive energy building.
Technical Equipment
The building is designed as energy passive.
Heating of the building is primarily ensured by a cascade of heat pumps connected to storage tanks with embedded domestic hot water tanks. Another source of heat is a system of condensing gas boilers, which cover peak needs and allow the heat pumps to operate in an optimal mode. The transfer of heat to the rooms is mainly provided by a warm water underfloor heating system supplemented by radiators in classrooms. Heating is controlled by a sophisticated building management system based on the occupancy of the building according to internal and external temperature sensors.
Air exchange is ensured by a balanced controlled ventilation system with passive heat recovery with an efficiency of 77%. The air handling units are decentrally located on the roof of Object A and in the attic spaces of Objects B and C to keep the duct routes as short as possible. Air exchange occurs with variable intensity based on CO2 levels in the classrooms. During transitional and summer periods, the system is used for nighttime pre-cooling of the building through more intensive ventilation.
A rainwater collection system is installed in the building, which is used for flushing toilets.
The main goal of the urban planning concept for the new school campus was to create a place with its own identity within the context of the municipality, one that will not, despite its size, be in a significant spatial or meaning conflict with the existing buildings and their natural centers. The school building is intended to mark the end of the urban axis leading to the village square at Hlavní and Pražské streets, which will undergo extensive revitalization in the near future, and to give it the potential for vibrant civic communication with a naturally functioning ground level. As a counterbalance to the village square, a public space in the southeastern corner of the site serves as a terminating feature defined by a prominent window of the school library, transitioning through ground-level greenery elements into the school's entrance area.
The school is set on a gentle slope, allowing for varying floor levels compared to the public space and within the campus. The building is divided into separate construction masses based on functional use, which scale closely to the surrounding buildings. The face of the school towards the community is defined by height-dominant two-story structures that contain their own teaching spaces. Their design draws from the typology of rural agricultural buildings in an abstract form, supported by a minimalist material solution and elementary façade divisions. In contrast, the central structure, which contains the common functions of both levels of the elementary school and visually connects the entire building, is designed as a purely technical building with one above-ground and one underground floor. It presents itself externally with a prominently profiled yet overall compact façade made of wooden slats that vary in transparency based on the needs of the internal spaces.
Spatial and Operational Solutions
The interior of the school building is designed as a freely flowing space creating naturally defined zones with varying levels of intimacy according to planned use, referred to as the "learning landscape." The building is also intended to serve as a support base for extracurricular activities based on the principle of an all-day school and will also function as a community center.
Work with wood is crucial for the overall character of the interior. It is used as a structural material above the entrance foyer and dining area, on wall cladding and furniture installations, sills, and the façade, providing the school with a warm, homey atmosphere supported by a directional system based on the principles of children's drawings.
The school building is functionally divided into three parts.
The central two-story Object A is predominantly sunken into the terrain and forms a connecting hub linking the various parts of the building and both levels of the terrain. It contains the shared facilities of both levels of the elementary school.
On the upper level, the main entrance and lobby are located, directly accessible to the second level of the elementary school. Connected to the lobby is a hall for music education and a school club, along with an outdoor atrium for sports and recreational activities primarily for first-level students.
The entrance hall transitions freely into a two-story dining area, designed as the heart of the school. It is connected to the entrance hall via centrally located direct stairs. The dining area is followed by an extensive outdoor terrace, which, due to the terrain's slope, is located at the same level as the basement.
In the northwest part of the central structure, there is a block of gymnasiums with locker room facilities and storage rooms. The physical education section also features a direct outdoor entrance at the underground level, linking it to the outdoor sports facilities and serving as an alternative entrance for extracurricular use of the gymnasiums. The gyms are organized so that the smaller gym, located between the dining area and the larger gym, can be transformed into a raised stage with facilities for cultural events held in the dining area, using a mobile staging system.
In the basement, there is also a kitchen, technical facilities, and storage areas connected to the service and delivery communication along the southeastern façade of the school.
Connected to Central Object A are Objects B and C for the second and first levels, each subdivided into two three-story wings with their own vertical communications. The wings are linked by two-story communication necks with rooftop terraces, where the entrances and cloakrooms are located.
The spatial arrangement in the educational parts of Objects B and C is based on the principle of smaller units, referred to as clusters for approximately 80 students, which form coherent entities consisting of two to three core classrooms grouped around a shared central hall. This visual connection of classrooms to the hall creates a clearly defined, variable space for teaching in many forms, with numerous nooks that these users can more easily identify with within the larger school, also thanks to the extensive use of describable and magnetic walls.
The second level contains a total of three clusters complemented by a block of specialized classrooms, while the first level has four clusters and an after-school care program. Clusters on the upper floors always have access to the rooftop terraces. Each cluster has its own color identity to facilitate orientation.
Classrooms in the first-level clusters have an area expanded by a so-called play corner. On the ground floor, they are designed in a module of 8x7m with a play corner as a separate room adjacent to the front side of the classroom, primarily intended for younger children. Classrooms on the upper floor are designed in a module of 8x8.5m (depth), and the area of the play corner is fully integrated into the area of the classroom. Due to the increased depth of the layout, the standard side lighting is supplemented by a system of roof skylights. Core classrooms on the second level are designed in a module of 8.4x7.7m.
On the ground floor of the eastern wing of Object B, near the main entrance, is the administration section, directly connected to the space in front of the school, as well as the school library. Beneath the library, in the basement, there is a space known as the multimedia laboratory with a recording studio, a computer classroom, and a multipurpose hall. This space is connected to the library via a separate staircase and can thus also serve the public. In the basement of the western wing, there are additional specialized classrooms - art education, workshops, and a trial kitchen.
The after-school care program is located in the semi-basement of the northern wing of Object C as part of the first level and is accessible via stairs directly from the entrance hall. The care has its own entrance, cloakroom, and an exit to the terrain at the underground level. The internal space of the care can be divided using a mobile wall to serve as regular classrooms during teaching hours.
Structural Solution
The load-bearing structure of the building consists of a monolithic reinforced concrete skeleton with hidden beams. The common spaces of the central Object A are roofed with glued wooden trusses, which are visually prominent in the interior. The roofing of the buildings with gabled roofs is resolved using steel frames. The infill structures of the external walls and internal acoustic partitions are constructed from lime-sand blocks. The thermal-technical parameters and airtightness of the outer shell comply with the requirements for a passive energy building.
Technical Equipment
The building is designed as energy passive.
Heating of the building is primarily ensured by a cascade of heat pumps connected to storage tanks with embedded domestic hot water tanks. Another source of heat is a system of condensing gas boilers, which cover peak needs and allow the heat pumps to operate in an optimal mode. The transfer of heat to the rooms is mainly provided by a warm water underfloor heating system supplemented by radiators in classrooms. Heating is controlled by a sophisticated building management system based on the occupancy of the building according to internal and external temperature sensors.
Air exchange is ensured by a balanced controlled ventilation system with passive heat recovery with an efficiency of 77%. The air handling units are decentrally located on the roof of Object A and in the attic spaces of Objects B and C to keep the duct routes as short as possible. Air exchange occurs with variable intensity based on CO2 levels in the classrooms. During transitional and summer periods, the system is used for nighttime pre-cooling of the building through more intensive ventilation.
A rainwater collection system is installed in the building, which is used for flushing toilets.
The English translation is powered by AI tool. Switch to Czech to view the original text source.
0 comments
add comment


