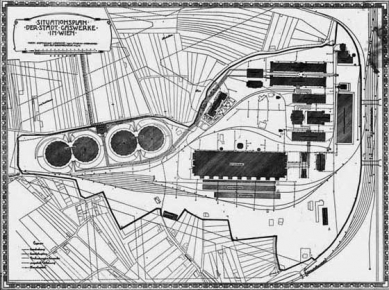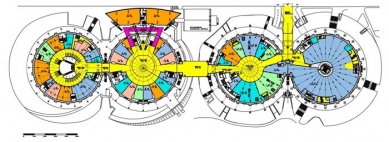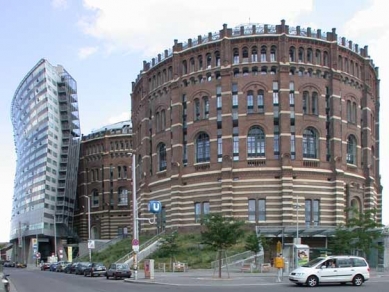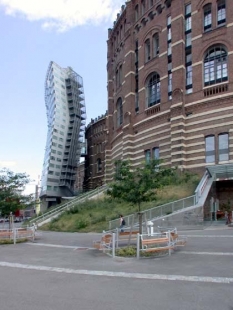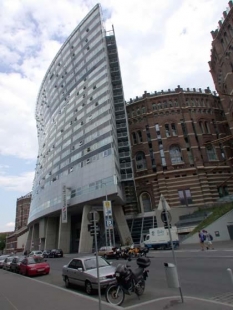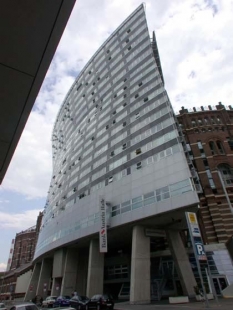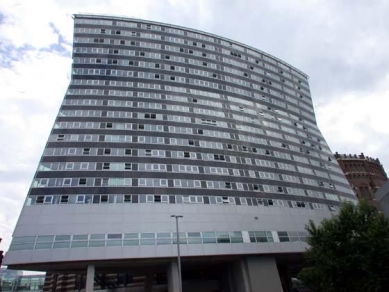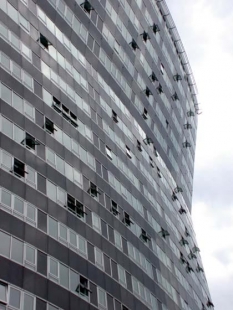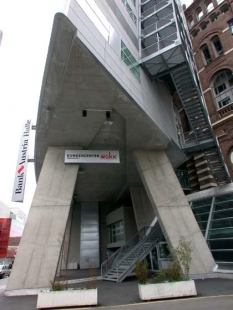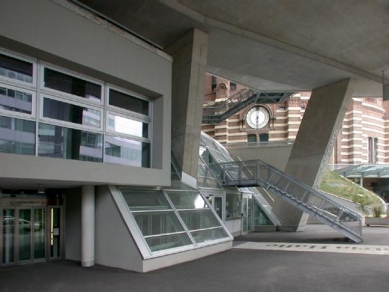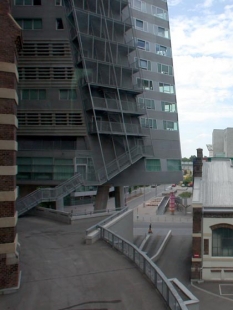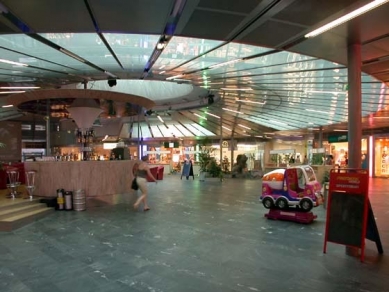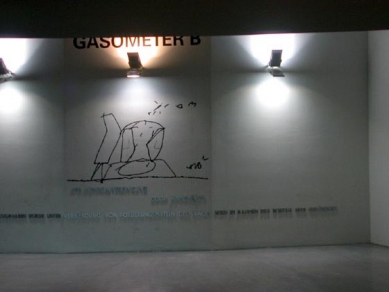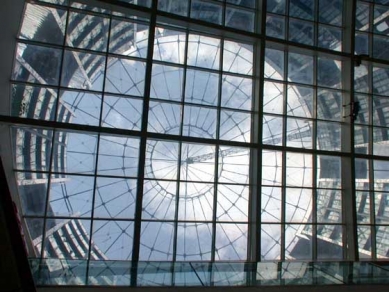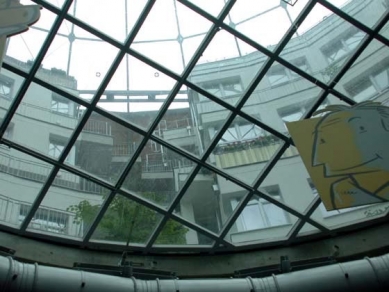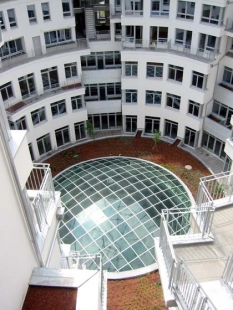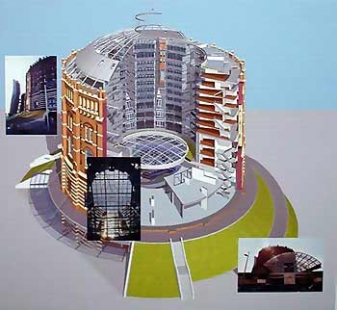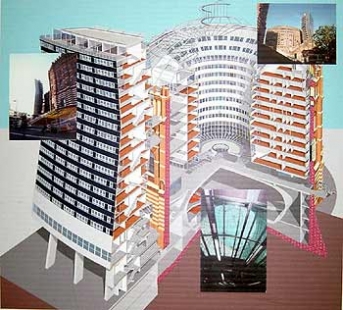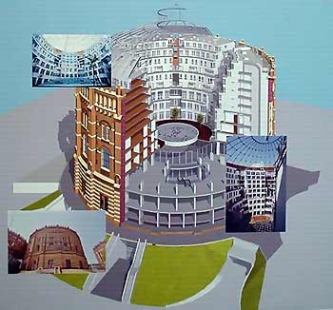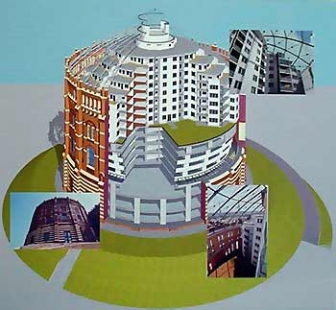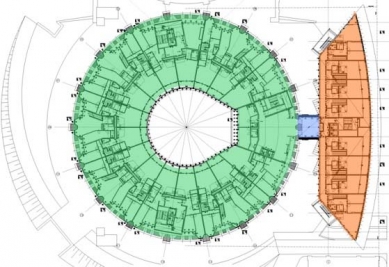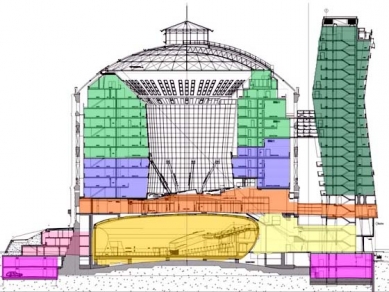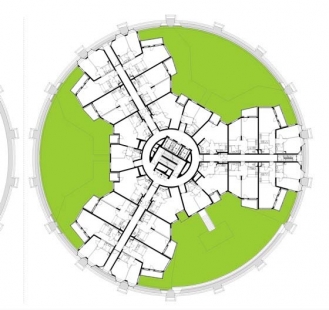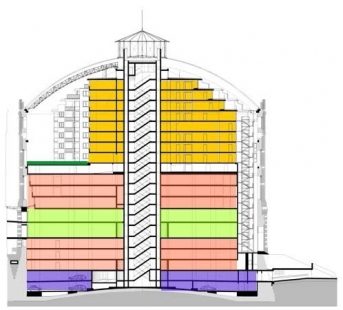At the end of the 19th century, it was common for large cities to use gas for lighting public spaces and buildings, hence the term illuminating gas. In Vienna, the construction of 4 giant gasometers was completed in 1896 according to the design of Franz Kapaun. The gasometers served their purpose for nearly 100 years. Their operation was terminated with the transition from illuminating gas to natural gas, and thus on May 20, 1986, gas storage in Simmering was discontinued. Due to the qualities and location of these four structures, consideration began for their further use, which was realized for the gigavolumes in September 2001. Welcome to the city within a city.
Gasometer A - Jean Nouvel The first of the gasometers was tasked with being reconverted by the French architect Jean Nouvel. He decided not to limit the original appearance of the outer shell and stopped its perimeter with a lightweight steel structure that turns towards the atrium covered by a glass dome. Two underground floors contain 183 parking spaces, and there is also a Vienna subway station located underground. Another reason for the increase in apartment prices. In the two ground-floor levels, a division of shops and services covers an area of 5,300 m². Along the perimeter of the cylinder is an eighteen-part 12-story segmented form filled with apartments. Conceptually, Gasometer A functions as an entry point into the area, which Nouvel expressed by accentuating the entrance to the subway. The glass dome looks good.
Gasometer B - Coop Himmelb(l)au My favorites, as the only ones, decided to supplement the existing cylindrical mass of the gasometer with additional elements. They built a cylindrical volume inside, situated a giant multifunctional hall underground, which was probably a static puzzle, and above all introduced a deconstructivist shield in front of the gasometer's own mass. Gasometer B gives the entire complex a spirit of modernity and a much-needed interesting element for the public. Functionally, the building is filled with apartments and offices. There is a garage underground, shops on the ground floor + an underground multifunctional hall for 3,000 visitors, which additionally acts as a connecting underground element for all gasometers.
The shield used a similar façade as in another Viennese realization of this studio -
residential towers in Donau City. Thus, modernity is expressed through a new approach to energy resources, as is specific to the conversion of a building that housed gas supplies for Vienna for 100 years... For this reason, I regard the conversion of "B" as the best.
Gasometer C - Manfred Wehdorn The professor at the Vienna University of Technology functionally filled the gasometer with underground parking, ground-floor shops, and 12 upper floors with apartments. The only interesting element is definitely the internal arboretum.
Gasometer D - Wilhelm Holzbauer An advocate of postmodernism approached the filling of the internal space somewhat differently. The addition does not revolve around the atrium, as with the other architects, but is shaped to divide the internal space into 3 smaller atriums. In the southern atrium, there is a kindergarten. Gasometer D does not contain commercial spaces but many more administrative and parking areas. Apartments on the upper floors cannot be absent... The relatively interesting construction moves "D" to an imaginary 3rd place in my ranking.
The English translation is powered by AI tool. Switch to Czech to view the original text source.

