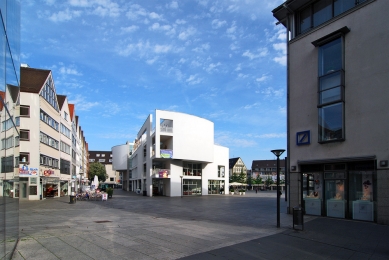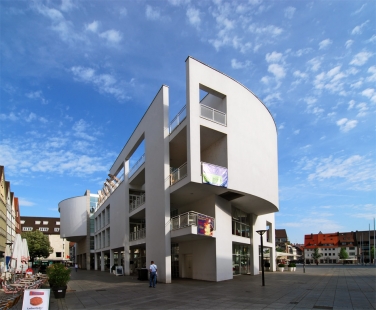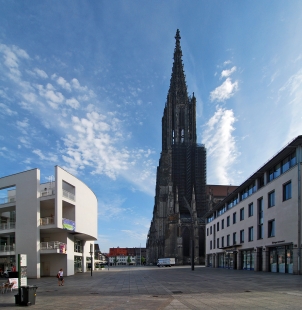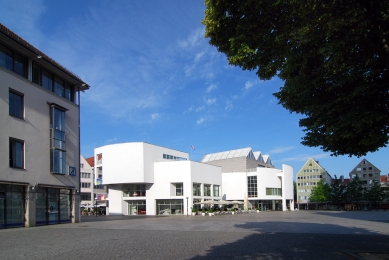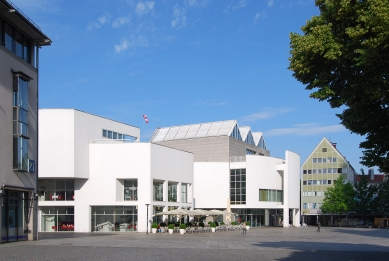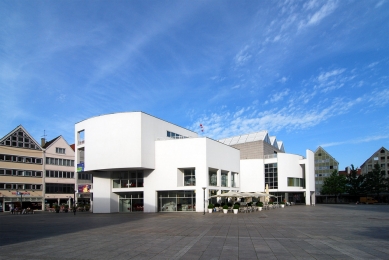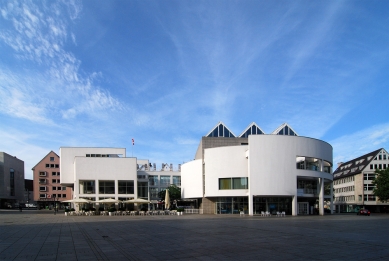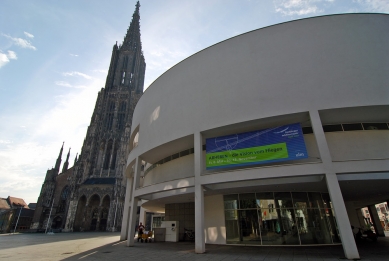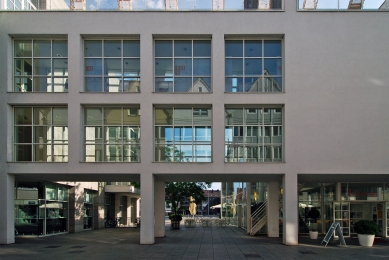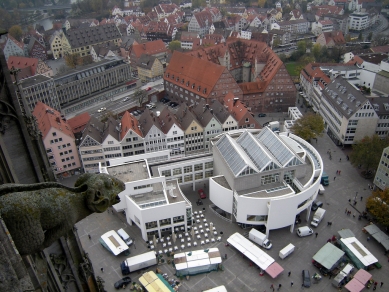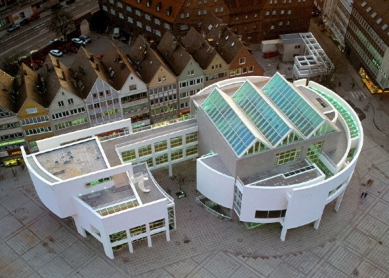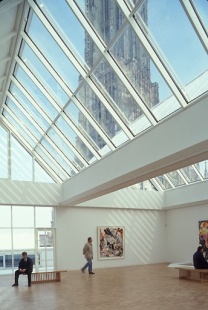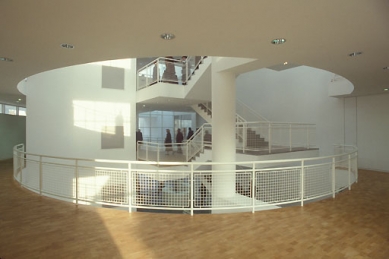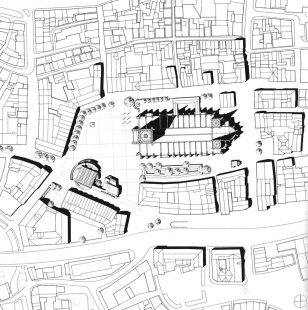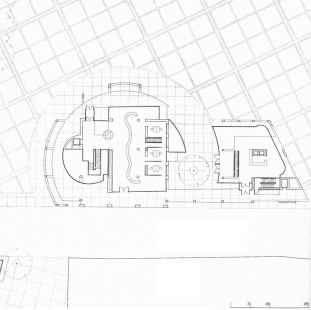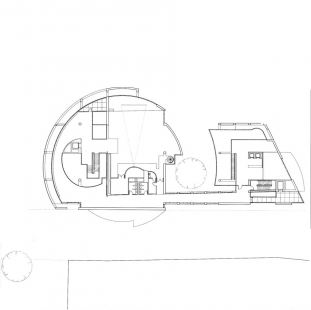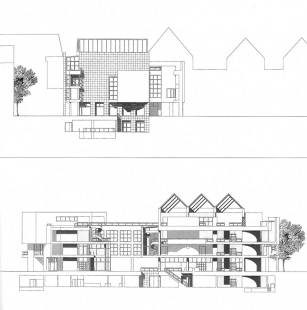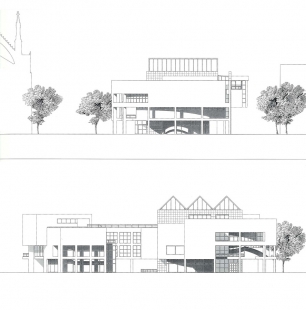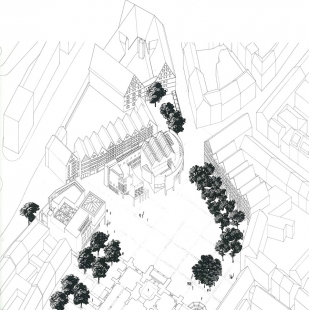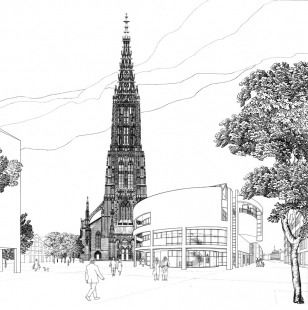
Ulm Exhibition and Assembly Building
Stadthaus in Ulm

This design is conceived as a foil and a complement to the Munsterplatz. It is based on nine-square plan enclosed on three sides by a number of circular screens. These are modified and curtailed by a series of intersecting axes and frontage lines, derived in part from the cathedral, the general geometry of the sqare, and its immediate surroundings. Placing the open form of the building on the southwest corner of the square draws attention to the intersection of the main space and Hirchstrasse, inviting entry into the square. The interplay between the building and the square is enhanced by small, outdoor spaces and framed views into the square.
In the entry foyer are the city's tourist office and ticket agency, and a main stair and elevator leading to the lecture hall/assembly room on the first floor and to two levels of exhibition space above. A covered loggia/bridge at ground level connects the restaurant to the entry foyer. The main assembly space on the first floor has oblique views to the cathedral. The central, nine-square, reinforced concrete cube is faced in natural stone and the curved portions and the restaurant annex are clad in stucco.
The building is complemented by the refurbishing of the Munsterplatz, and above all its new paving grid, which is derived frm the cathedral. This parvis has been kept free of furniture, and its northwest periphery is planted with sycamore trees to give a more intimate scale to the commercial frontage. An asymmetrically placed fountain is the third point of a conceptual triangle connecting the cathedral tower to the center of the building.
In the entry foyer are the city's tourist office and ticket agency, and a main stair and elevator leading to the lecture hall/assembly room on the first floor and to two levels of exhibition space above. A covered loggia/bridge at ground level connects the restaurant to the entry foyer. The main assembly space on the first floor has oblique views to the cathedral. The central, nine-square, reinforced concrete cube is faced in natural stone and the curved portions and the restaurant annex are clad in stucco.
The building is complemented by the refurbishing of the Munsterplatz, and above all its new paving grid, which is derived frm the cathedral. This parvis has been kept free of furniture, and its northwest periphery is planted with sycamore trees to give a more intimate scale to the commercial frontage. An asymmetrically placed fountain is the third point of a conceptual triangle connecting the cathedral tower to the center of the building.
Richard Meier Architects 2 1985/1991, Rizzoli, New York 1991, p.181
0 comments
add comment


