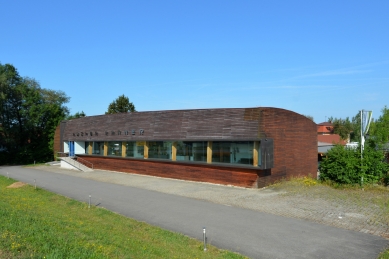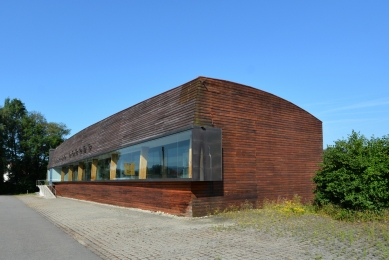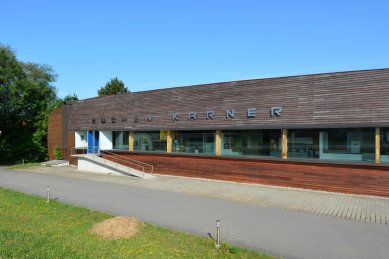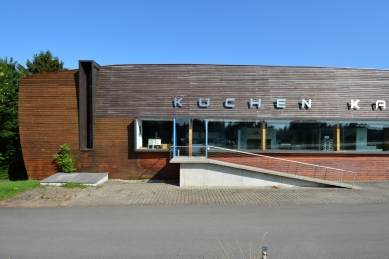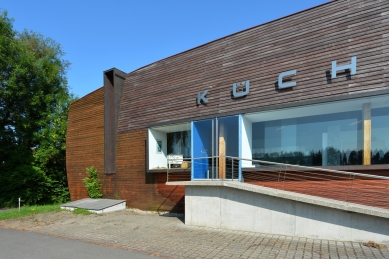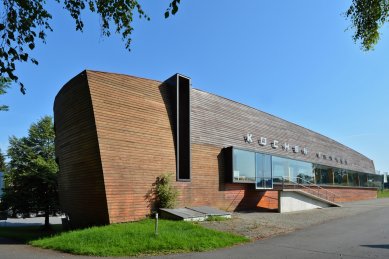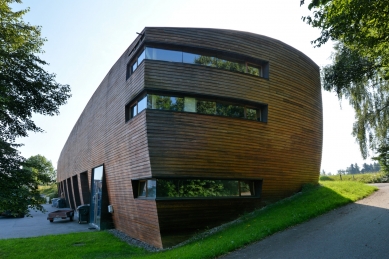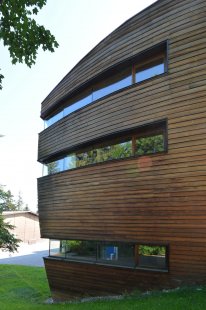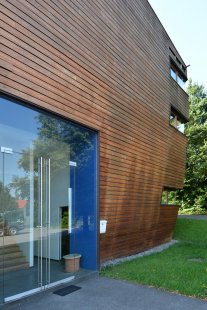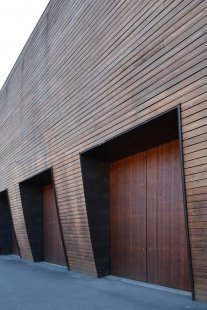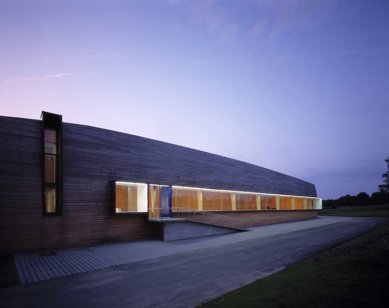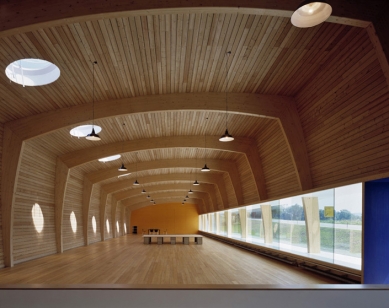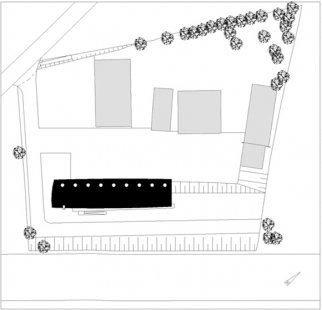
Exhibition hall of Altenried company

The sculpturally designed production facility clearly indicates what happens inside: it processes wood. The building is intentionally located near the federal highway, making it visible to every passerby, and the wide-open display is meant to encourage everyone to stop. The house consists of a spacious exhibition and sales area, which is slightly elevated above the surrounding terrain and extends almost the entire length of the structure, with access directly from the main street. At the rear of the house, which is set on a gently sloping site, there are seven large garage doors allowing trucks to access the storage area. The perimeter walls and ceiling slab beneath the sales area are made of concrete. All other above-ground parts are made of wood. The exhibition space is dominated by massive glued trusses made of spruce wood. The outer shell, clad in larch wood, consists of sandwich panels that smoothly transition into the roof. The monolithic building evokes the image of a ship, with its bow passing through a corner slit window. At the stern, there are offices and sanitary facilities, while the orange-painted wall at the end of the exhibition area is intended for future expansion. Due to its conspicuous appearance, the customer additionally gained extra advertising: the architecture here speaks in an exceptionally clear language derived from the essence of the building.
be
The English translation is powered by AI tool. Switch to Czech to view the original text source.
0 comments
add comment


