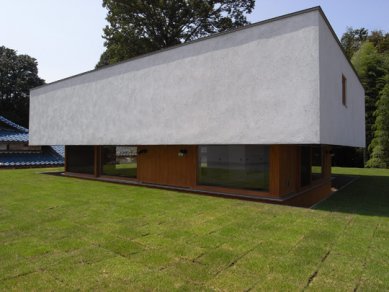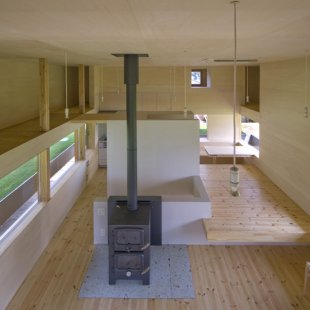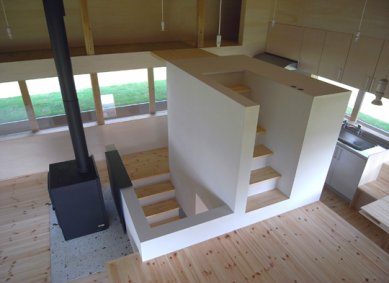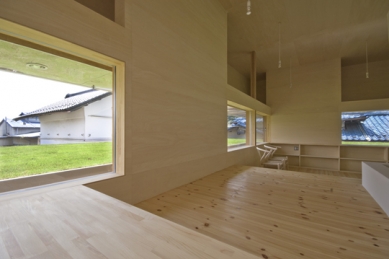
<translation>Sprout</translation>
<Sprout>

The family house for farmers is located in the Mitomi Shinden district, which gradually developed during the Edo period. The place is surrounded by fields and forests, making it an ideal spot for a home. However, modern farmers often use agricultural vehicles, and their houses are surrounded by cars and various farming machinery parked on gravelled areas. Therefore, we considered how we could create an environment that would be connected to the surrounding nature without the presence of eight parked vehicles being felt, which was the client's request.
First, to visually separate the vehicles from the living area, we used the roof of the parking lot as a kind of second green area and placed the living space on it. At the same time, we carefully composed the views from the house.
The land is well-sunned, and a local well provides plenty of water. Therefore, we decided to design a structure that would restore our relationship with the place and allows the residents of the house to irrigate the flat roofs with water from the well, thereby cooling the building as well.
Irrigating the roofs also serves to wash away fallen leaves from the upper roof and to irrigate the lawn on the lower roof.
The resulting design thus features an interior space that unfolds between an "underground" area where people sleep and an "aboveground" area where work is done. The house has an outer shell that needs to be watered often, making it look like a seed that has been sown and is gradually sprouting.
First, to visually separate the vehicles from the living area, we used the roof of the parking lot as a kind of second green area and placed the living space on it. At the same time, we carefully composed the views from the house.
The land is well-sunned, and a local well provides plenty of water. Therefore, we decided to design a structure that would restore our relationship with the place and allows the residents of the house to irrigate the flat roofs with water from the well, thereby cooling the building as well.
Irrigating the roofs also serves to wash away fallen leaves from the upper roof and to irrigate the lawn on the lower roof.
The resulting design thus features an interior space that unfolds between an "underground" area where people sleep and an "aboveground" area where work is done. The house has an outer shell that needs to be watered often, making it look like a seed that has been sown and is gradually sprouting.
Studio Archi Farm
The English translation is powered by AI tool. Switch to Czech to view the original text source.
0 comments
add comment






















