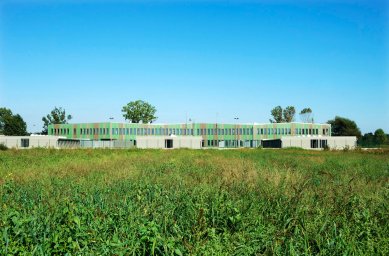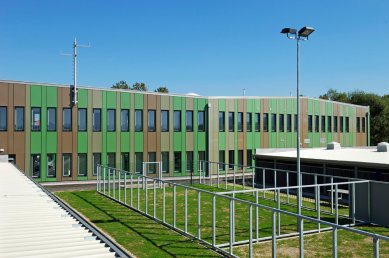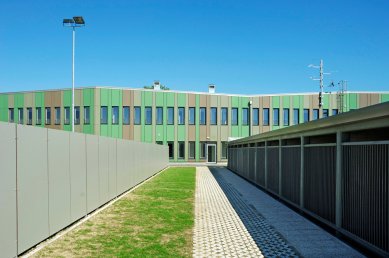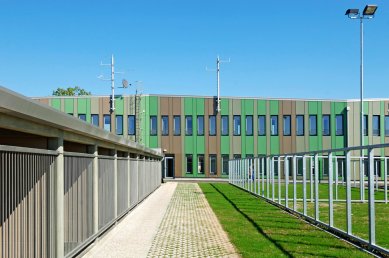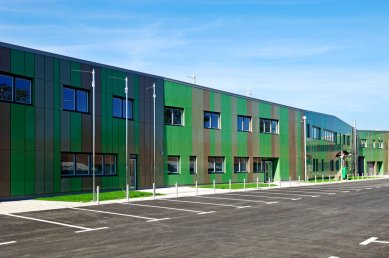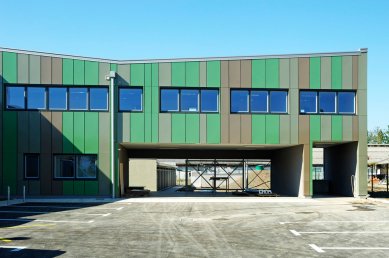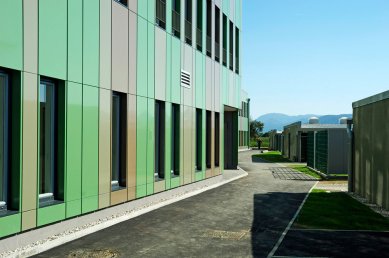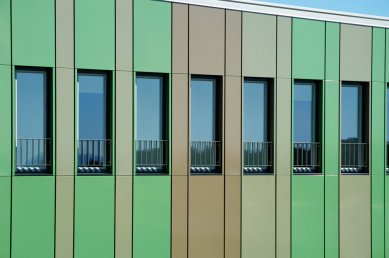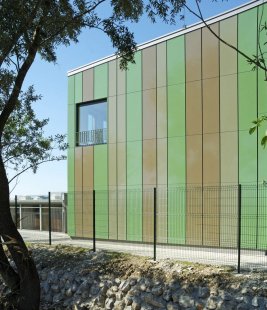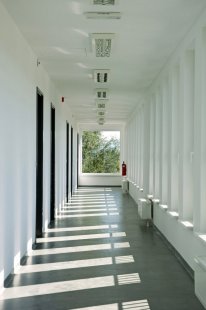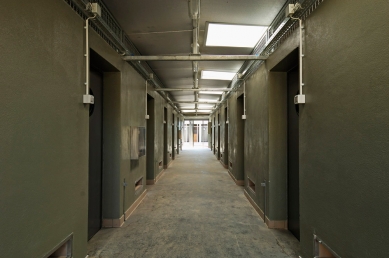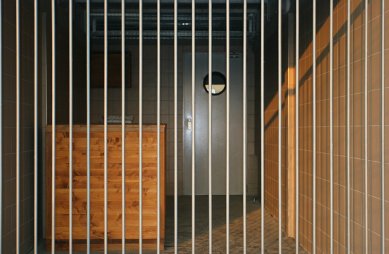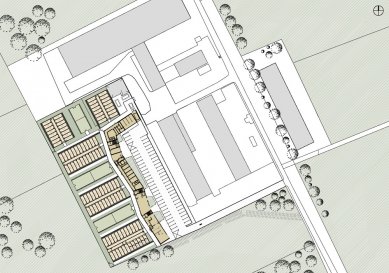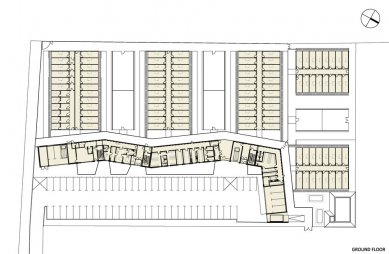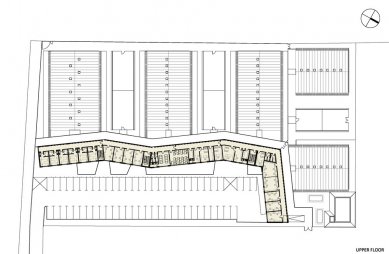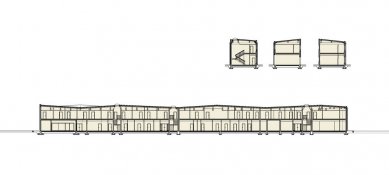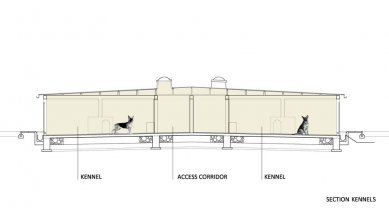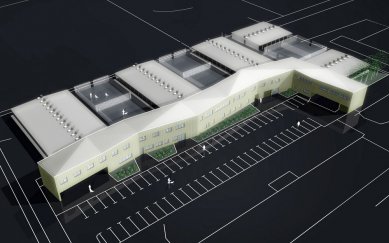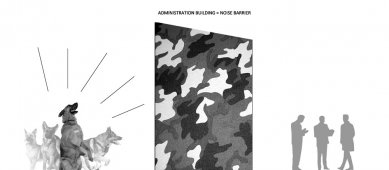
Police Dog Training Facility

The Police Dog Training Facility comprises three zones: the first is approach zone with parking spaces and area entrances; the second zone, principal building, serves as a translator between various public and private regions; the third zone comprises dog habitats, charged with noise and dog activity. Principal building houses rooms for dog guides, trainers and trainees, all of them oriented to the public, quiet side.
On the private side, a connecting corridor runs along the whole building, serving as a noise filter, but establishing a visual contact with goings-on in the courtyards behind. The building’s irregular floor plan is looking to establish an organic contact with surrounding natural environment; diversely slanted roofs echo the space dynamic, protection of surrounding fields and tree-lined alleys. Low cell fields form the dog habitats, which function as an elevated parterre with their low flat roofs, thus additionally diminishing the main volume’s size.
On the private side, a connecting corridor runs along the whole building, serving as a noise filter, but establishing a visual contact with goings-on in the courtyards behind. The building’s irregular floor plan is looking to establish an organic contact with surrounding natural environment; diversely slanted roofs echo the space dynamic, protection of surrounding fields and tree-lined alleys. Low cell fields form the dog habitats, which function as an elevated parterre with their low flat roofs, thus additionally diminishing the main volume’s size.
0 comments
add comment


