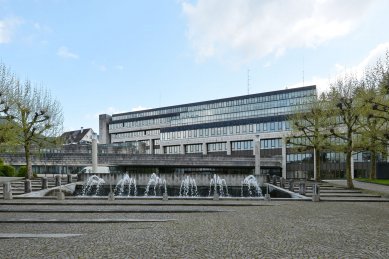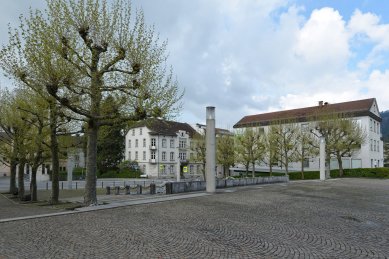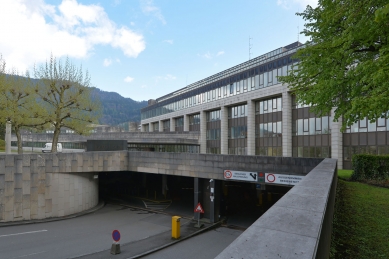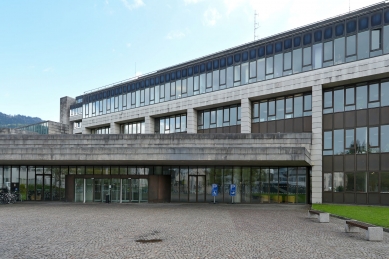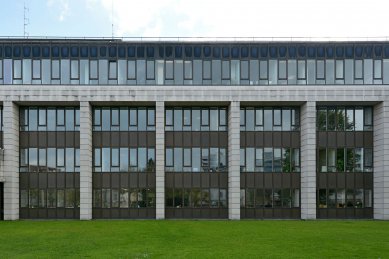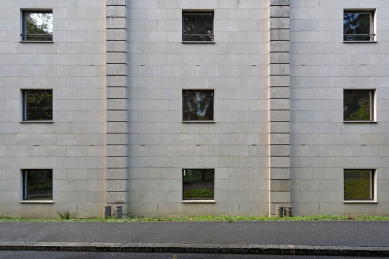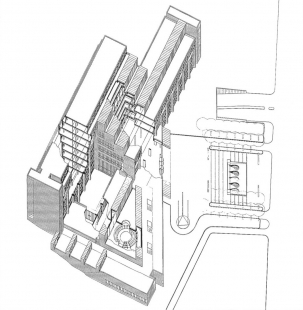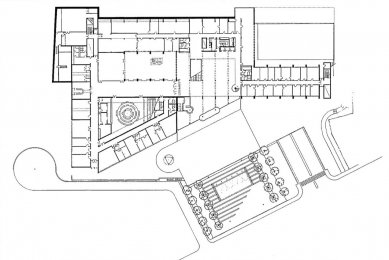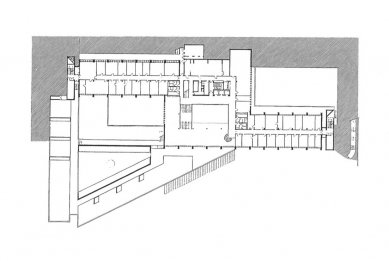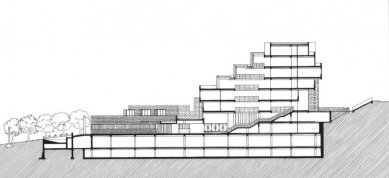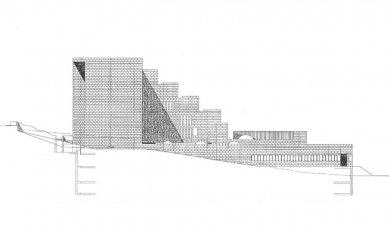
The building housing the diet and government of the province of Vorarlberg
Vorarlberger Landhaus

The low entrance facade, lying parallel to the main road, is set well back behind a forecourt that rises in steps. This open space is oriented axially to the entrance and is dominated by a fountain with fan- shaped water jets. The gently rising steps and ramps reveal the step- like arrangement of the building volume, one’s conception of which gradually changes as one approaches. The generously cantilevered canopy defines the entrance area; the relatively low height of the canopy is initially continued inside the building and then abruptly gives way to a hall extending through each storey and flooded with light from above. The low legislative area is set in front of the higher administrative part of the building complex, with the assembly chamber arranged right in the centre of this area. Light shafts on the long sides bathe the chamber in mild, indirect natural light.
1 comment
add comment
Subject
Author
Date
Docela by mě zajímalo...
vilda
11.05.17 11:05
show all comments


