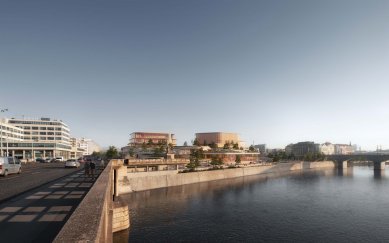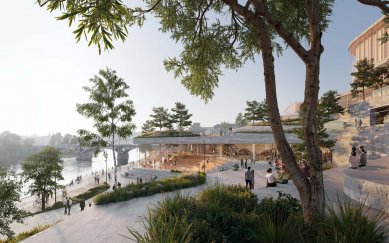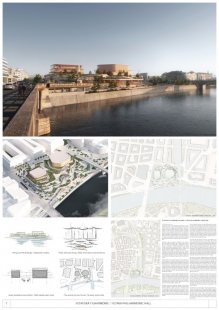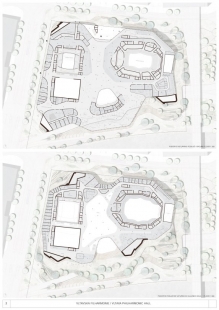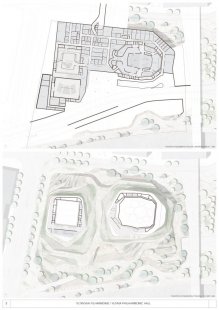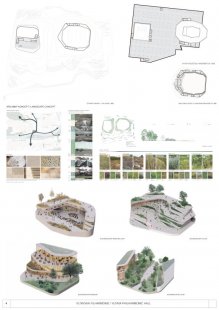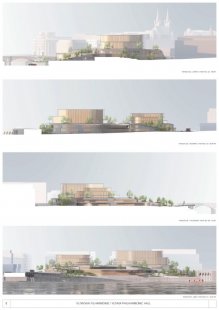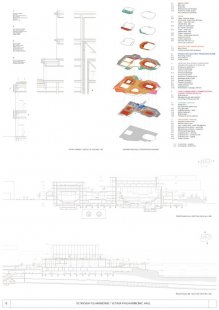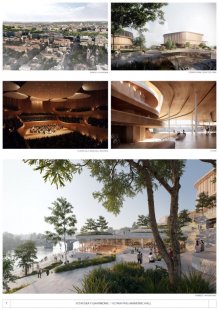
Moldau Philharmonic - competition proposal

From traffic situation to an urban catalyst and center of musical life in Prague. We envision creating a cultural place of a new generation for gatherings, where the philharmonic hall and urban life merge into one. The starting point for our design is the creation of a quality public space that provides a natural place for meetings between music lovers and the general public. By building on a human- and urban-centered approach, we shape the philharmonic hall and create a building with high ambitions for public space and cultural experience, where a unique environment for continuous urban life and music along the Vltava River emerges.
The very size of the site predetermines our urban design for both the building and the public space. We see the space here as a catalyst for the urban transformation of Bubny and Holešovice. The site is considered the foundation for the transformation plan of Holešovice Bubny – Zátory and should be highlighted by a characteristic building, a gathering place, and simultaneously connect to Holešovice and the waterfront.
The Philharmonic is located at the intersection of two axes, the beginning of the main road, and the blue-green structure along the Vltava. We propose a hybrid typology of buildings that connects urban streets with distinct facades while retreating and offering the surroundings and visitors a grand landscape and park with views of Prague.
The roof of the philharmonic, designed as a naturally integrated public landscape in the city, is accessible for pedestrians from all four corners of the building. The landscape of the roof consists of a series of platforms, pockets, and openings creating a porous scenery and pulsating life around the philharmonic. Centrally on the roof, the landscape rises and forms two monumental volumes shaped like valleys. The valley creates both a passage and a porous panorama, along with a viewing corridor from the north. Regarding the landscape space and volume, the facade is programmed to allow for both variations and activities on the roof.
The landscape of the philharmonic is inscribed along the majestic Vltava River and its green and lush waterfront. The waterfront along the philharmonic is part of a green connection and park structure leading from Letná Park along the green waterfront and further east towards the planned pedestrian bridge connecting Rohanský Park. The panorama of the philharmonic, when viewed from the historic center of Prague, is part of the Vltava-blue-green structure, which is the counterpart to the "City of Towers".
The greatest natural wealth of the site is the Vltava River. With the new traffic plan, tram transport along Captain Jaroš's embankment shifts, freeing up space for the eastern part of the road to slope into the northern tunnel under the bridge while still allowing for 4 lanes of traffic – two in each direction. By modifying the roadway, we gain space to create a generous urban area and extend the lobby all the way to the embankment, utilizing the full potential of the Vltava waterfront.
The very size of the site predetermines our urban design for both the building and the public space. We see the space here as a catalyst for the urban transformation of Bubny and Holešovice. The site is considered the foundation for the transformation plan of Holešovice Bubny – Zátory and should be highlighted by a characteristic building, a gathering place, and simultaneously connect to Holešovice and the waterfront.
The Philharmonic is located at the intersection of two axes, the beginning of the main road, and the blue-green structure along the Vltava. We propose a hybrid typology of buildings that connects urban streets with distinct facades while retreating and offering the surroundings and visitors a grand landscape and park with views of Prague.
The roof of the philharmonic, designed as a naturally integrated public landscape in the city, is accessible for pedestrians from all four corners of the building. The landscape of the roof consists of a series of platforms, pockets, and openings creating a porous scenery and pulsating life around the philharmonic. Centrally on the roof, the landscape rises and forms two monumental volumes shaped like valleys. The valley creates both a passage and a porous panorama, along with a viewing corridor from the north. Regarding the landscape space and volume, the facade is programmed to allow for both variations and activities on the roof.
The landscape of the philharmonic is inscribed along the majestic Vltava River and its green and lush waterfront. The waterfront along the philharmonic is part of a green connection and park structure leading from Letná Park along the green waterfront and further east towards the planned pedestrian bridge connecting Rohanský Park. The panorama of the philharmonic, when viewed from the historic center of Prague, is part of the Vltava-blue-green structure, which is the counterpart to the "City of Towers".
The greatest natural wealth of the site is the Vltava River. With the new traffic plan, tram transport along Captain Jaroš's embankment shifts, freeing up space for the eastern part of the road to slope into the northern tunnel under the bridge while still allowing for 4 lanes of traffic – two in each direction. By modifying the roadway, we gain space to create a generous urban area and extend the lobby all the way to the embankment, utilizing the full potential of the Vltava waterfront.
JAJA architects
The English translation is powered by AI tool. Switch to Czech to view the original text source.
3 comments
add comment
Subject
Author
Date
Stromy na střeše
Vích
30.09.22 11:08
Ono....
šakal
30.09.22 02:17
Dalsi mrtvola
Dr.Lusciniol
01.10.22 04:47
show all comments


