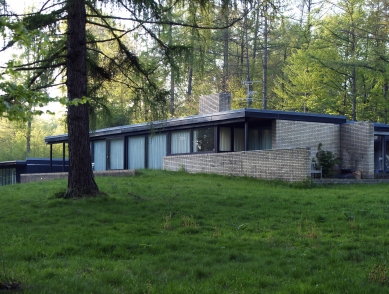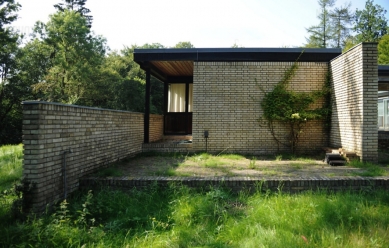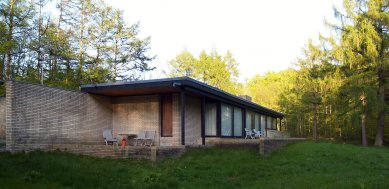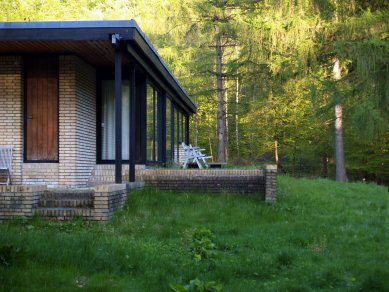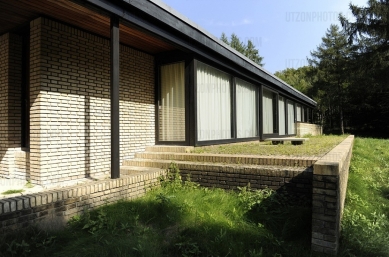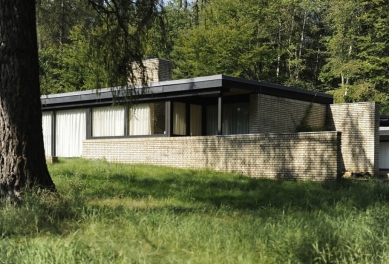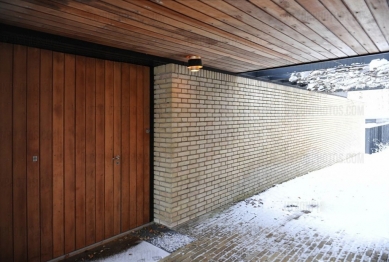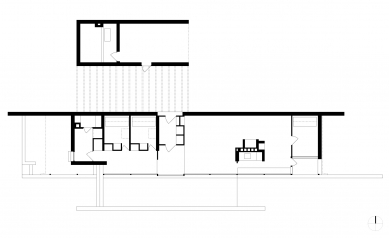
<p>Own house of Jørn Utzon</p>

The proposal for the architect's own house at the age of 32 was influenced by experiences from travels in Morocco, Mexico, and North America. Utzon noted at the time: "A simple lifestyle in harmony with nature - living for several weeks with Arabs in the desert and in the mountains, observing Native Americans in America - fundamentally influenced our thoughts about our future house."
The design is evidently inspired by the works of F. L. Wright and Mies van der Rohe. Utzon visited Wright in 1949 during his trip to North America. The house design is structurally logical and elemental, much like primitive architecture. Natural building is enhanced by the surrounding natural context. The house has only one open façade, facing south. The northern side consists of a long wall made of exposed bricks.
Utzon was inspired by Mies's precedent of a 1:1 scale construction model and chose the same method. The resulting model was meant to test the effects of sunlight in the interior, the views from the house, and, importantly, to excite his father Åge, a significant shipbuilder in Elsinore, and also his father-in-law, whose financial support for the realization of his own house he desperately needed. "My budget was tight, so I decided to use local craftsmen and usual materials."
Utzon did not create any plans for the construction. He managed the building directly on site and instructed the craftsmen orally. He experienced this method of building during his internship with Finnish architect Alvara Aalto, who similarly realized the famous Mairea villa (1939). Utzon first had the bricklayers build the long northern wall. He then purchased a full trailer of discarded advertising signs measuring 5 x 2.5 meters from the Forum velodrome and had them used to construct a demonstration model of the southern part of the house. Even during the construction, prominent architects visited the site. It is said that the famous Danish architect and designer Arne Jacobsen remarked about Utzon: "He is already better than I am."
The house is located in the suburb of Helsingør in Hellebæk. The journey from Copenhagen takes 45 minutes. The house has a maximum built area of 130 m², which was a condition for receiving a state loan. It is designed as economically as possible with a minimum of materials.
The basic module of the house is 120 mm and is based on the dimensions of industrially produced white bricks. The dimensions of other building products - doors, cladding, etc. - are derived from the basic module (48, 60, 72, 84 cm). The same materials are used in the interior as in the exterior. In addition to bricks, pine wood is significantly utilized. An interesting feature is the electric floor heating.
Not long before his death, Utzon commissioned his son Jan to expand and modernize the house. He did not live to see the final forms. He is buried in the cemetery in Hellebæk, alongside his father and brother.
The design is evidently inspired by the works of F. L. Wright and Mies van der Rohe. Utzon visited Wright in 1949 during his trip to North America. The house design is structurally logical and elemental, much like primitive architecture. Natural building is enhanced by the surrounding natural context. The house has only one open façade, facing south. The northern side consists of a long wall made of exposed bricks.
Utzon was inspired by Mies's precedent of a 1:1 scale construction model and chose the same method. The resulting model was meant to test the effects of sunlight in the interior, the views from the house, and, importantly, to excite his father Åge, a significant shipbuilder in Elsinore, and also his father-in-law, whose financial support for the realization of his own house he desperately needed. "My budget was tight, so I decided to use local craftsmen and usual materials."
Utzon did not create any plans for the construction. He managed the building directly on site and instructed the craftsmen orally. He experienced this method of building during his internship with Finnish architect Alvara Aalto, who similarly realized the famous Mairea villa (1939). Utzon first had the bricklayers build the long northern wall. He then purchased a full trailer of discarded advertising signs measuring 5 x 2.5 meters from the Forum velodrome and had them used to construct a demonstration model of the southern part of the house. Even during the construction, prominent architects visited the site. It is said that the famous Danish architect and designer Arne Jacobsen remarked about Utzon: "He is already better than I am."
The house is located in the suburb of Helsingør in Hellebæk. The journey from Copenhagen takes 45 minutes. The house has a maximum built area of 130 m², which was a condition for receiving a state loan. It is designed as economically as possible with a minimum of materials.
The basic module of the house is 120 mm and is based on the dimensions of industrially produced white bricks. The dimensions of other building products - doors, cladding, etc. - are derived from the basic module (48, 60, 72, 84 cm). The same materials are used in the interior as in the exterior. In addition to bricks, pine wood is significantly utilized. An interesting feature is the electric floor heating.
Not long before his death, Utzon commissioned his son Jan to expand and modernize the house. He did not live to see the final forms. He is buried in the cemetery in Hellebæk, alongside his father and brother.
The English translation is powered by AI tool. Switch to Czech to view the original text source.
0 comments
add comment



