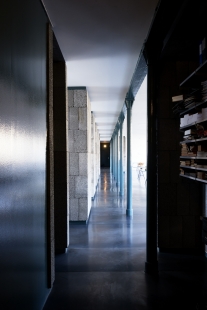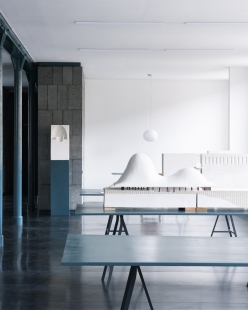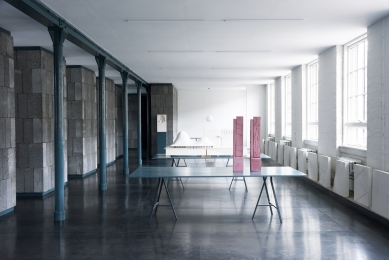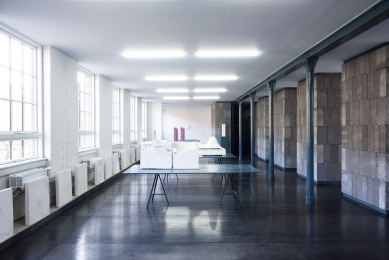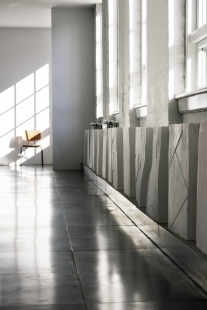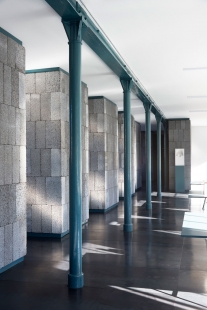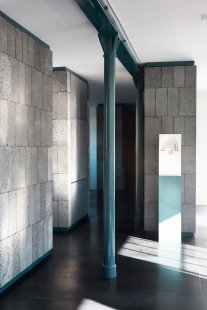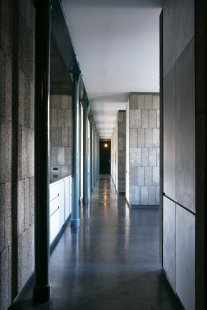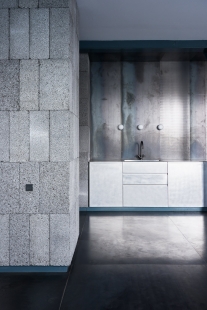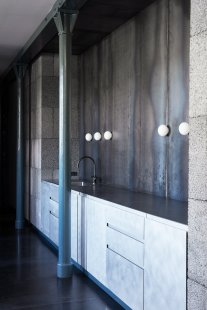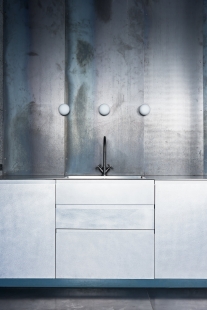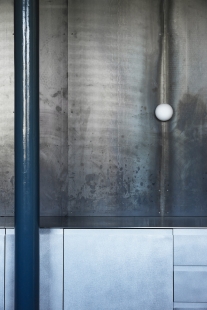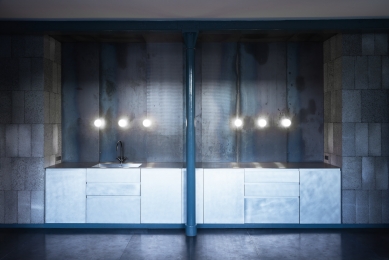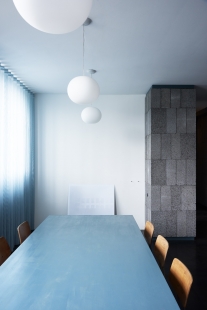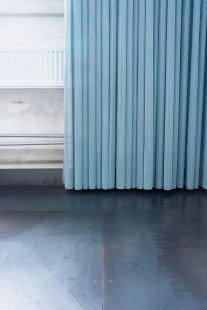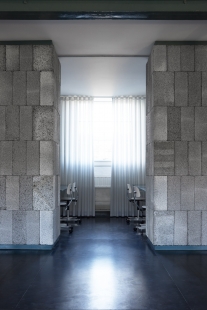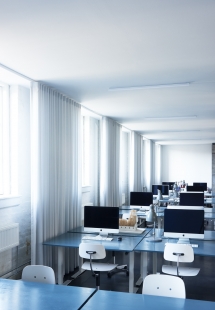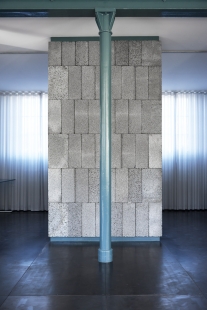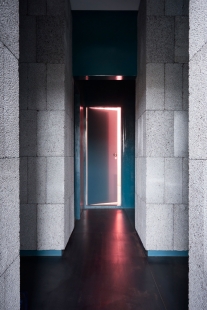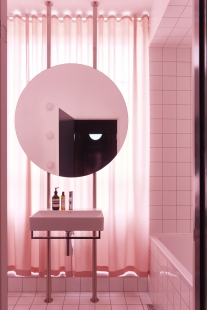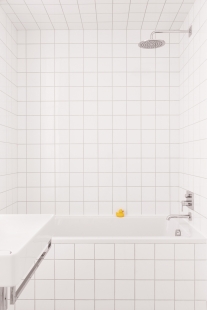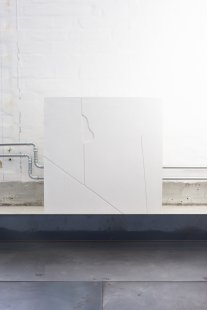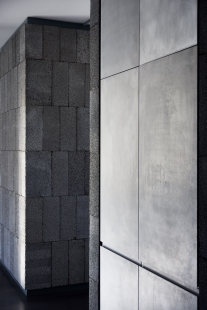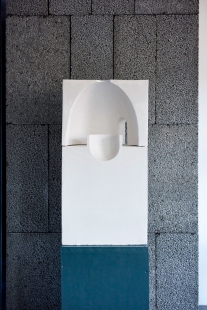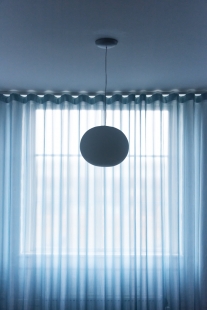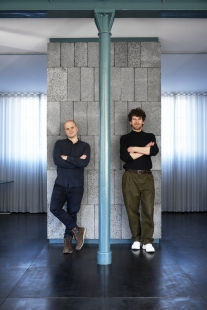
Own studio in Copenhagen

The new workspace of the Copenhagen studio NORRØN interprets the historical layers of the former warehouse into an industrial aesthetic with a refined touch. Through the reconstruction of its new headquarters, the architectural firm took the opportunity to experiment with the use of materials and to challenge the conventional typology of offices. They created a workspace divided into different zones rather than separate parts. The complex of buildings from the old textile factory dates back to the 1850s. In recent years, the space served as an office made up of white cubes, divided only by a long corridor running throughout the area. In the new transformation, NORRØN sought an architectural language that would highlight the industrial remains of the building while also bringing them into dialogue with contemporary design expression to narrate the story of this place in a renewed way.
After removing the previous 350 m² interior, only the old steel columns remained. As a blank canvas, the floor running through the entire space was covered with a large plate of raw steel. Steel plates around the existing columns were arranged in a pattern reminiscent of lines from traditional Japanese tatami floors. Instead of dividing the main office with walls, spatial division was created using concrete block walls. These concrete partitions also function as spatial dividers, delineating the studio into various working zones while serving different functions such as cabinets and shelves. Regarding details, a dark glossy green color was chosen, giving the architecture a certain depth, visible both at the entrance and in the office furniture. In the kitchen area, noble steel surfaces, such as brushed steel and platinum elements, were used to complement the palette of textures. Various textiles made from recycled polyester, referencing the history of the building, are present throughout the office and are used as elements to soften the industrial space.
In the open floor plan, there are only a few doors. Along the corridor running through the studio, various working zones are laid out: on one side are spaces for digital desk work, and on the other side, there is a large model shop for analog production - the central part of the creative process that drives the architectural company NORRØN.
After removing the previous 350 m² interior, only the old steel columns remained. As a blank canvas, the floor running through the entire space was covered with a large plate of raw steel. Steel plates around the existing columns were arranged in a pattern reminiscent of lines from traditional Japanese tatami floors. Instead of dividing the main office with walls, spatial division was created using concrete block walls. These concrete partitions also function as spatial dividers, delineating the studio into various working zones while serving different functions such as cabinets and shelves. Regarding details, a dark glossy green color was chosen, giving the architecture a certain depth, visible both at the entrance and in the office furniture. In the kitchen area, noble steel surfaces, such as brushed steel and platinum elements, were used to complement the palette of textures. Various textiles made from recycled polyester, referencing the history of the building, are present throughout the office and are used as elements to soften the industrial space.
In the open floor plan, there are only a few doors. Along the corridor running through the studio, various working zones are laid out: on one side are spaces for digital desk work, and on the other side, there is a large model shop for analog production - the central part of the creative process that drives the architectural company NORRØN.
The English translation is powered by AI tool. Switch to Czech to view the original text source.
0 comments
add comment


