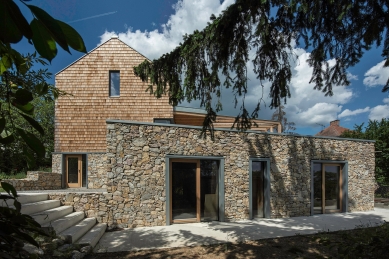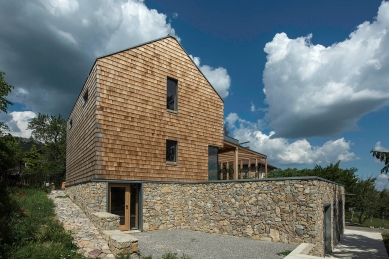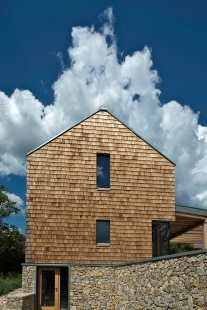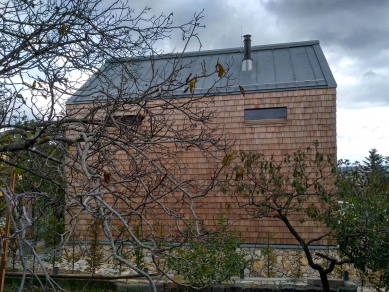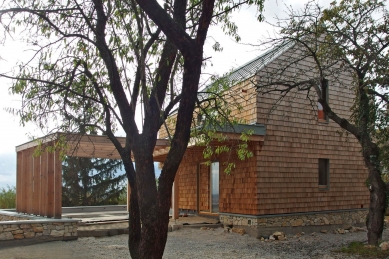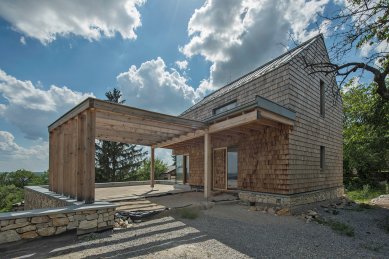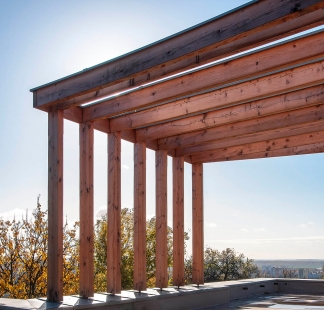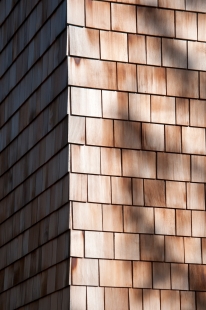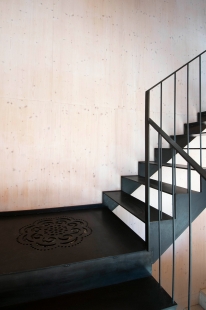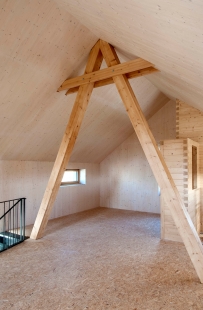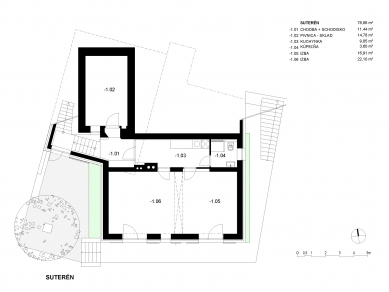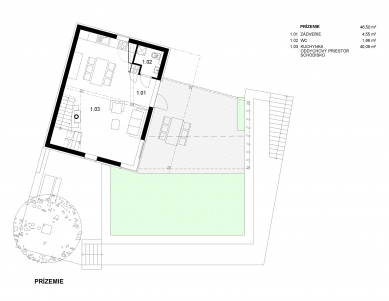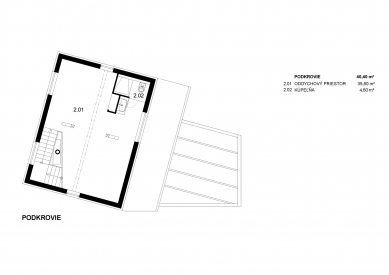
Winery House on Zobor

Reconstruction of the vineyard house on the Zobor hill with beautiful views of old Nitra from the grassy roof.
The original agricultural building set in the slope of the vineyard has preserved the stone part with the cellar. Above it, a modern wooden structure was built with an experimental façade made of cedar shingles – for our studio.
By opening the façade to the south, living spaces were created for a separate, comfortable, small apartment.
The window frames are hidden behind titanium zinc cladding, which created a clean combination of glass-metal-stone.
The red spruce wooden structure is acknowledged in the interior, which is combined with large-format spruce plywood and a steel handcrafted staircase.
The rheinzinc roof forms part of a maintenance-free façade made of durable materials that adapt and integrate into the environment: local stone – unprocessed wood – weathered folded roof.
An important part of the house is its connection to the garden, designed by landscape architect Eva Wagner in a spirit that respects the genius loci of this exceptional place.
The green roof connects the interior with the exterior, and the existing mature trees provide the much-needed shade on the southern slope.
The house was realized by the Czech company Taros nova, and all the demanding atypical craftsmanship details were creatively solved on the construction site by experienced timber construction experts: Ing. Ján Nosálek along with architect Ivan Jarina.
The small vineyard house on Zobor is – thanks to its balanced composition from the workshop of Ateliér VAN JARINA and the quality realization of the construction – an exceptional place for recreation and relaxation in direct contact with Nitra.
The original agricultural building set in the slope of the vineyard has preserved the stone part with the cellar. Above it, a modern wooden structure was built with an experimental façade made of cedar shingles – for our studio.
By opening the façade to the south, living spaces were created for a separate, comfortable, small apartment.
The window frames are hidden behind titanium zinc cladding, which created a clean combination of glass-metal-stone.
The red spruce wooden structure is acknowledged in the interior, which is combined with large-format spruce plywood and a steel handcrafted staircase.
The rheinzinc roof forms part of a maintenance-free façade made of durable materials that adapt and integrate into the environment: local stone – unprocessed wood – weathered folded roof.
An important part of the house is its connection to the garden, designed by landscape architect Eva Wagner in a spirit that respects the genius loci of this exceptional place.
The green roof connects the interior with the exterior, and the existing mature trees provide the much-needed shade on the southern slope.
The house was realized by the Czech company Taros nova, and all the demanding atypical craftsmanship details were creatively solved on the construction site by experienced timber construction experts: Ing. Ján Nosálek along with architect Ivan Jarina.
The small vineyard house on Zobor is – thanks to its balanced composition from the workshop of Ateliér VAN JARINA and the quality realization of the construction – an exceptional place for recreation and relaxation in direct contact with Nitra.
The English translation is powered by AI tool. Switch to Czech to view the original text source.
0 comments
add comment


